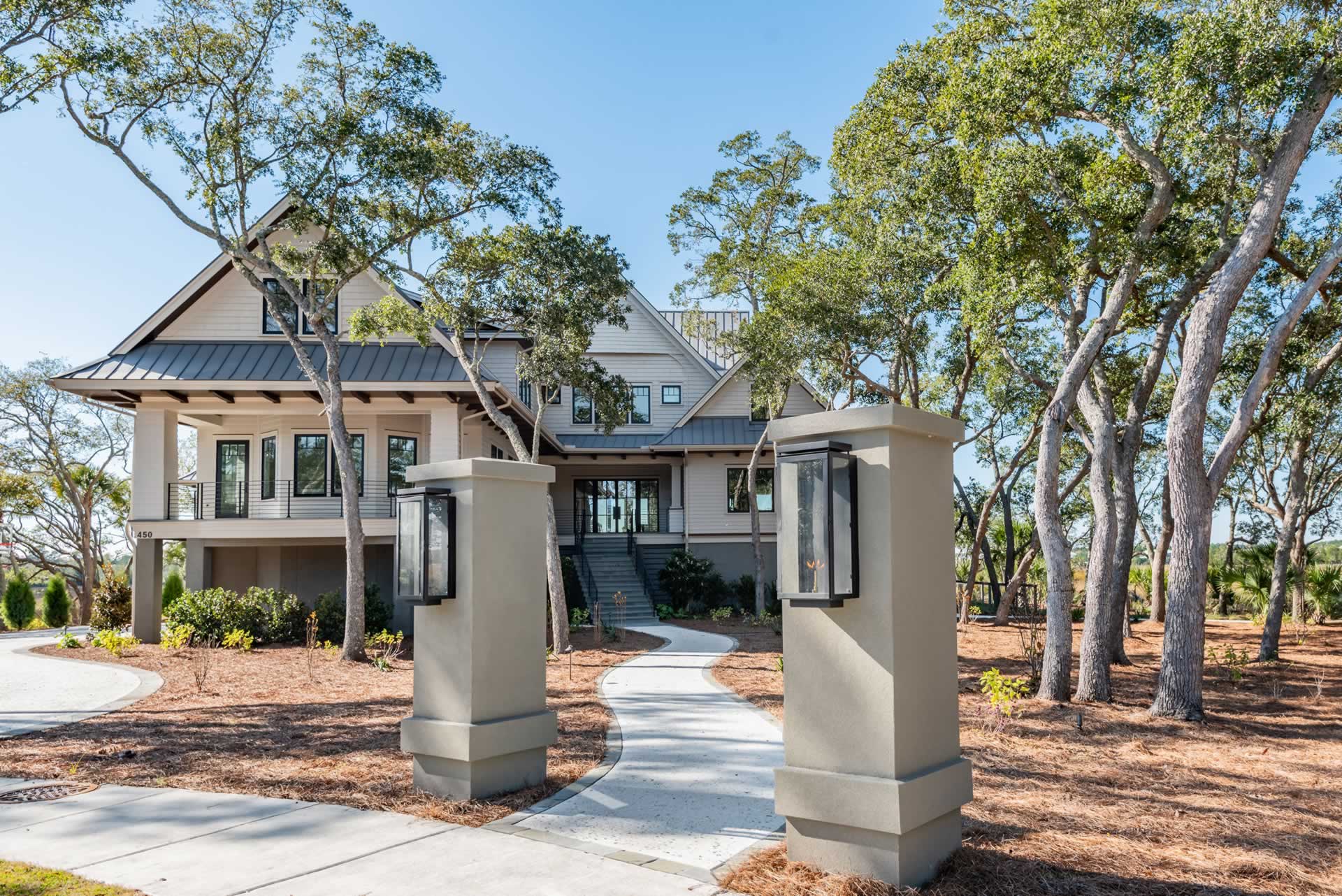Story by Art Department / January 22, 2019

What was the goal for the design of this home?
The goal was to create a one of a kind modern home by incorporating several finishes and materials. The foyer flooring was custom made with marble, brass, and wood. All three materials are incorporated throughout the home. The great room has mahogany and steel panels on the ceiling. The steel inlays on the ceiling were also used to wrap the see-through fireplace that is visible from both indoors and outdoors. The master bedroom is also one of a kind with a plaster wall with brass inlays. These details were all custom designed and fabricated on site.
Did the homeowners have any special requests for the design of this home? How involved were the homeowners in this process?
The homeowners were very involved in the process. They wanted the interior details to be unique and new to Charleston by incorporating aspects from different cities. The best example of this would be the waterfall in the foyer which was inspired by hotels in New York and Las Vegas. The foyer has water walls on each side. Water cascades down custom-made acrylic walls panels and disappears below the floor. It was a one of a kind install that took a lot of time to design and execute.
What challenges did you face during the design and construction of this home? And how did you overcome them?
Our build-design team was challenged in many ways with the uniqueness and scale of the home. The backyard was specifically challenging due to its complexity. The area has an infinity edge pool that is adjacent to a koi pond. There is also a running stream that has stepping pads that lead to a putting green. Beyond the putting green is a large built-in circular firepit. As you can imagine, a backyard with this many features required several professionals. Managing elevations and details among the multiple contractors was a full-time job.
Which part of the design of this home do you find the most intriguing? What are your favorite features?
This home has countless custom features, so it is difficult to pinpoint a favorite. The waterfall walls are the first thing you see when you step into the home. Seeing this application in a residential setting is truly amazing. Also, the backyard has so much to see and do. It has a beautiful backdrop of the marshes of Beresford Creek that make you never want to leave.
What are the most unique features of this home?
This home incorporates so many unique features. The handmade stucco master bedroom wall designed and installed by our build-design team is remarkable. The extensive use of glass on the first floor designed by Architect Damien Busillo is beautiful. The custom marble, metal and wood foyer floor flanked by painted waterfall walls panels cannot be replicated. The multiple outdoor entertaining areas with amazing water views are second to none. These details along with countless others accomplished the client’s vision of one of a kind modern home.