Story by Micaela Arnett / November 21, 2022
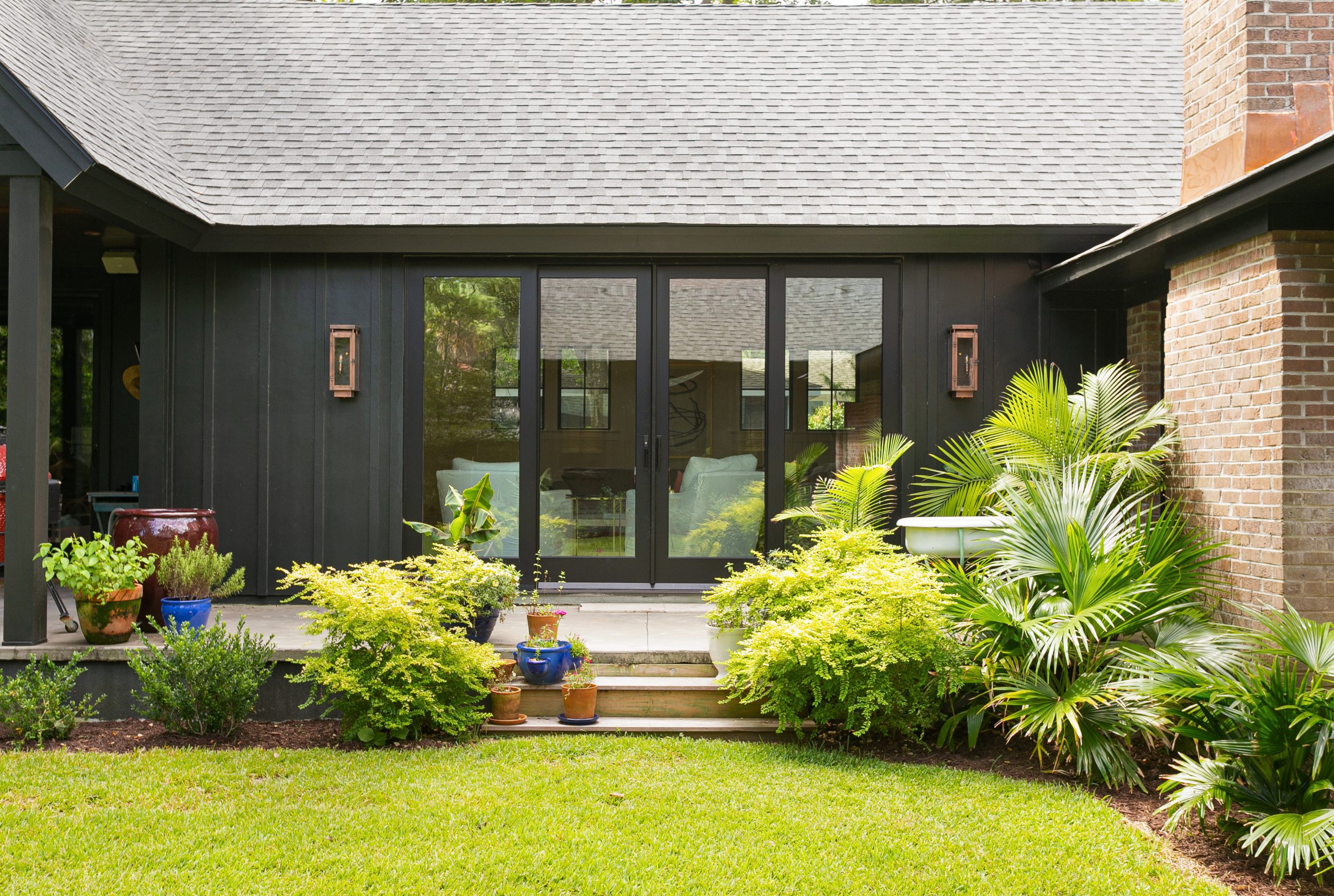
The lush greenery against the combination of dark Hardie plank siding and exposed brick siding adds vibrant and welcoming contrast to this newly renovated 1960s ranch-style home.
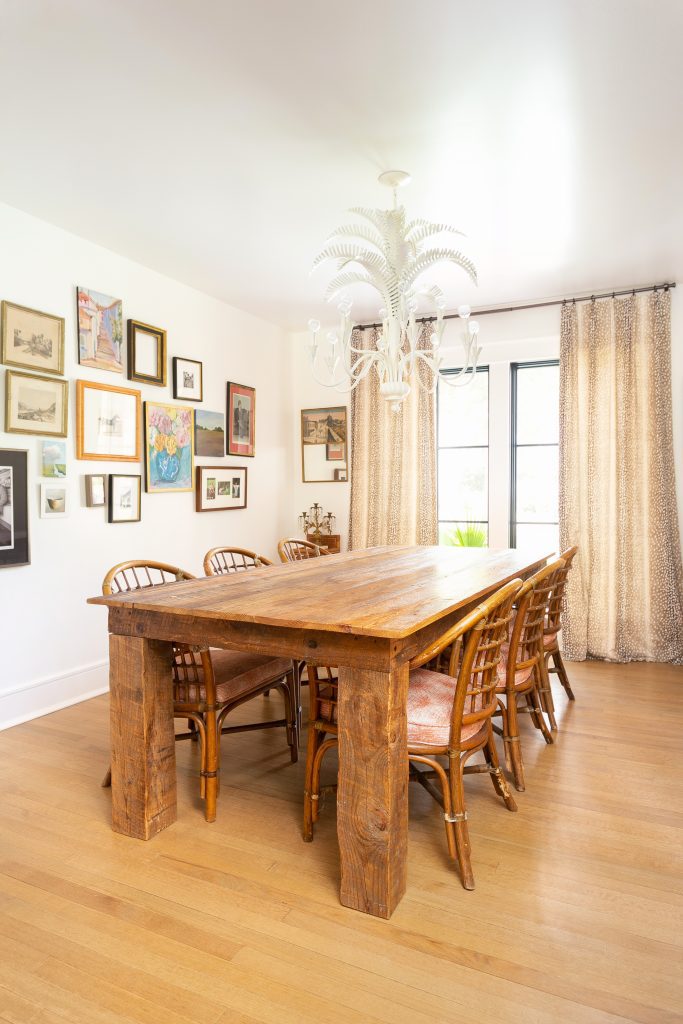
Cypress hardwood flooring by Southern Lumber & Millwork grounds the bright and open-concept floorplan.
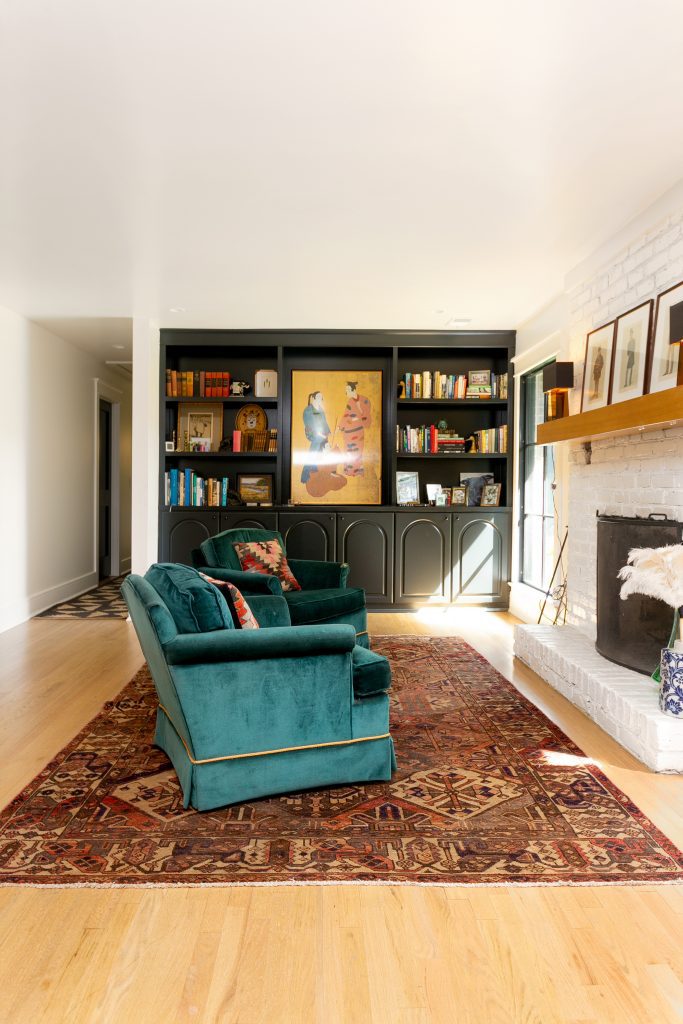
Custom built-ins and base cabinetry serve as a functional display space with hidden storage in the sitting room.
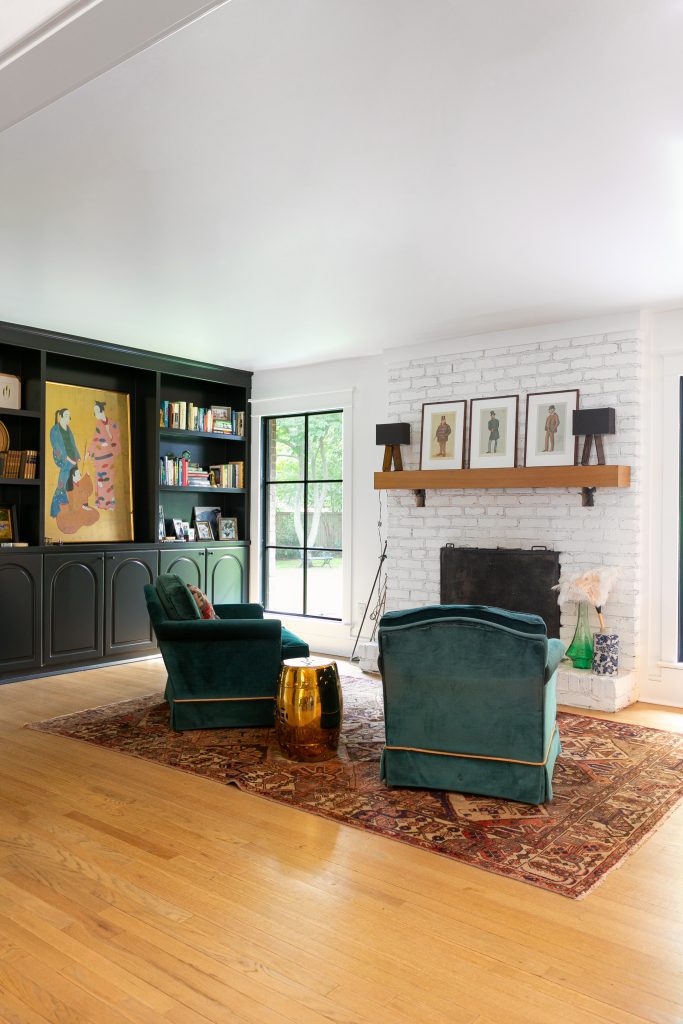
The original brick elements from the home were preserved, saving this wood-burning fireplace and interior brick wall. New custom casing and trim details marry the mix of old and new materials for a well-balanced design.
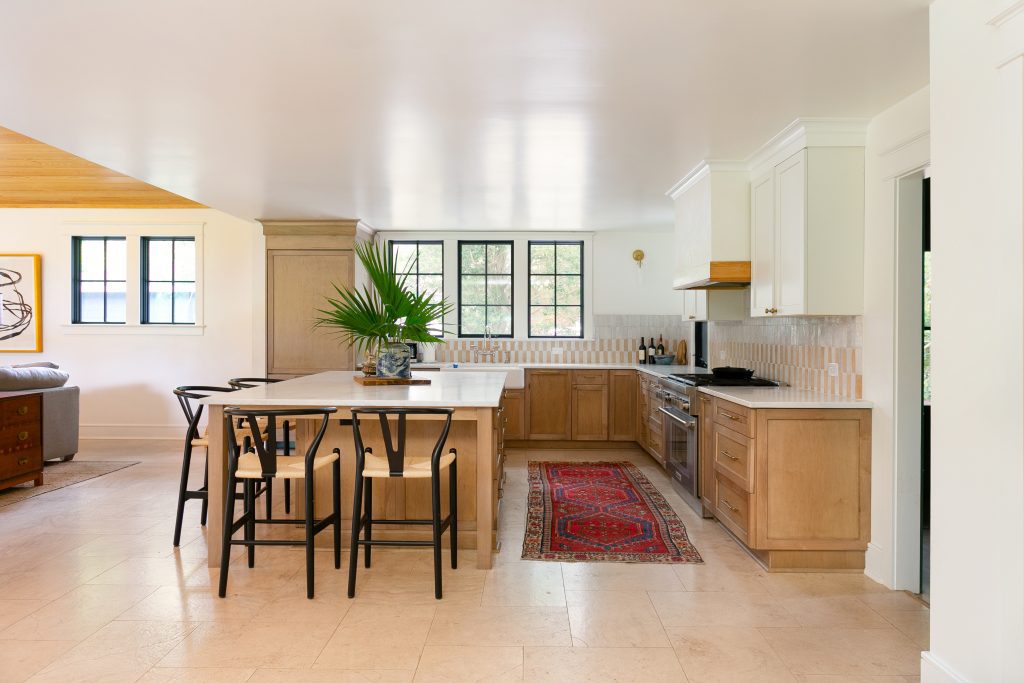
On either side of the house, two newly constructed wings were built on raised slabs with wood framing and James Hardie plank siding for 1,500 square feet of additional living space.
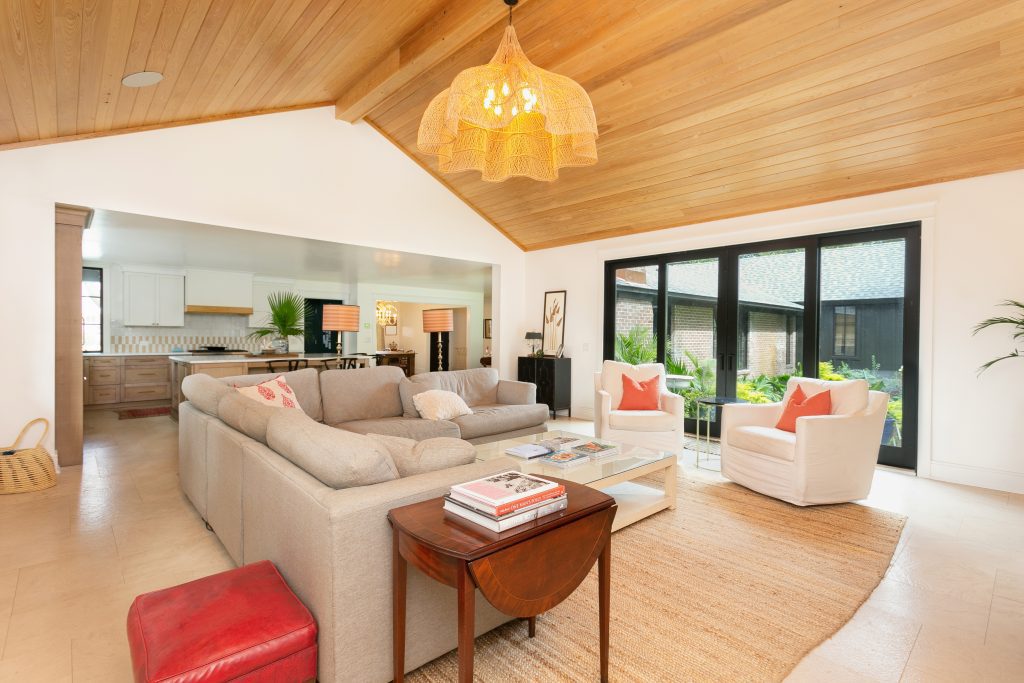
Vaulted ceilings wrapped in v-groove cypress add natural warmth and character to the living space.
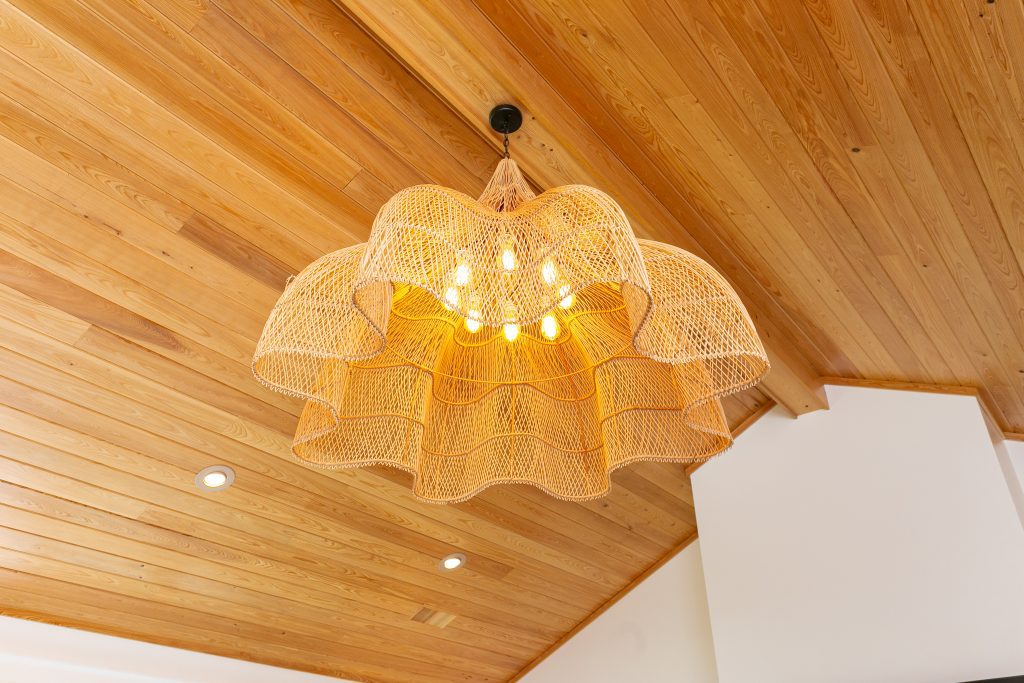
Recessed lighting adds task light and emphasizes the decorative ambient light fixture overhead.
Architecture by Clarke Design Group
Interior Design by Anna Stein Design
Remodeled by Salt Marsh Contracting and Southern Lumber & Millwork