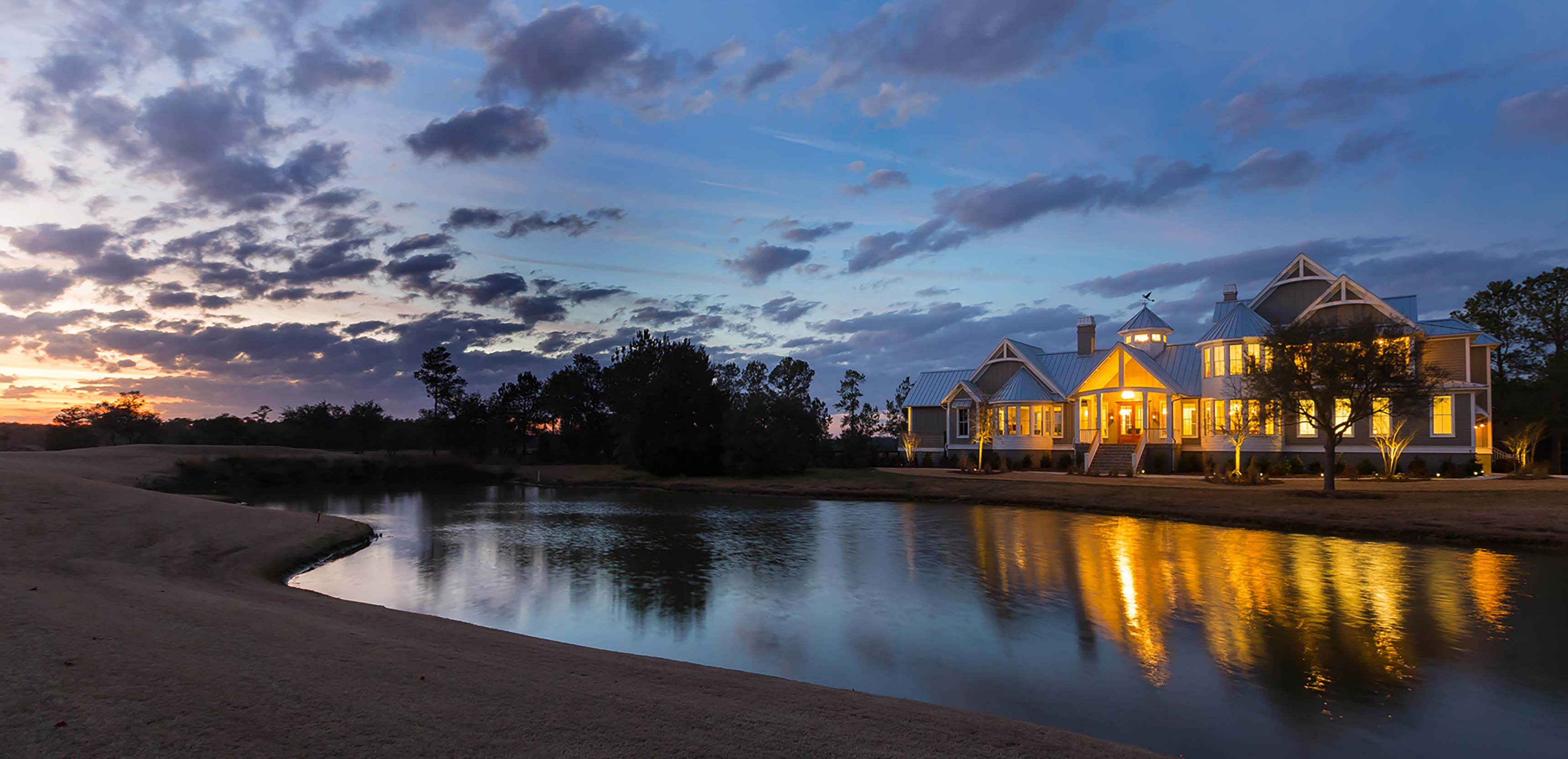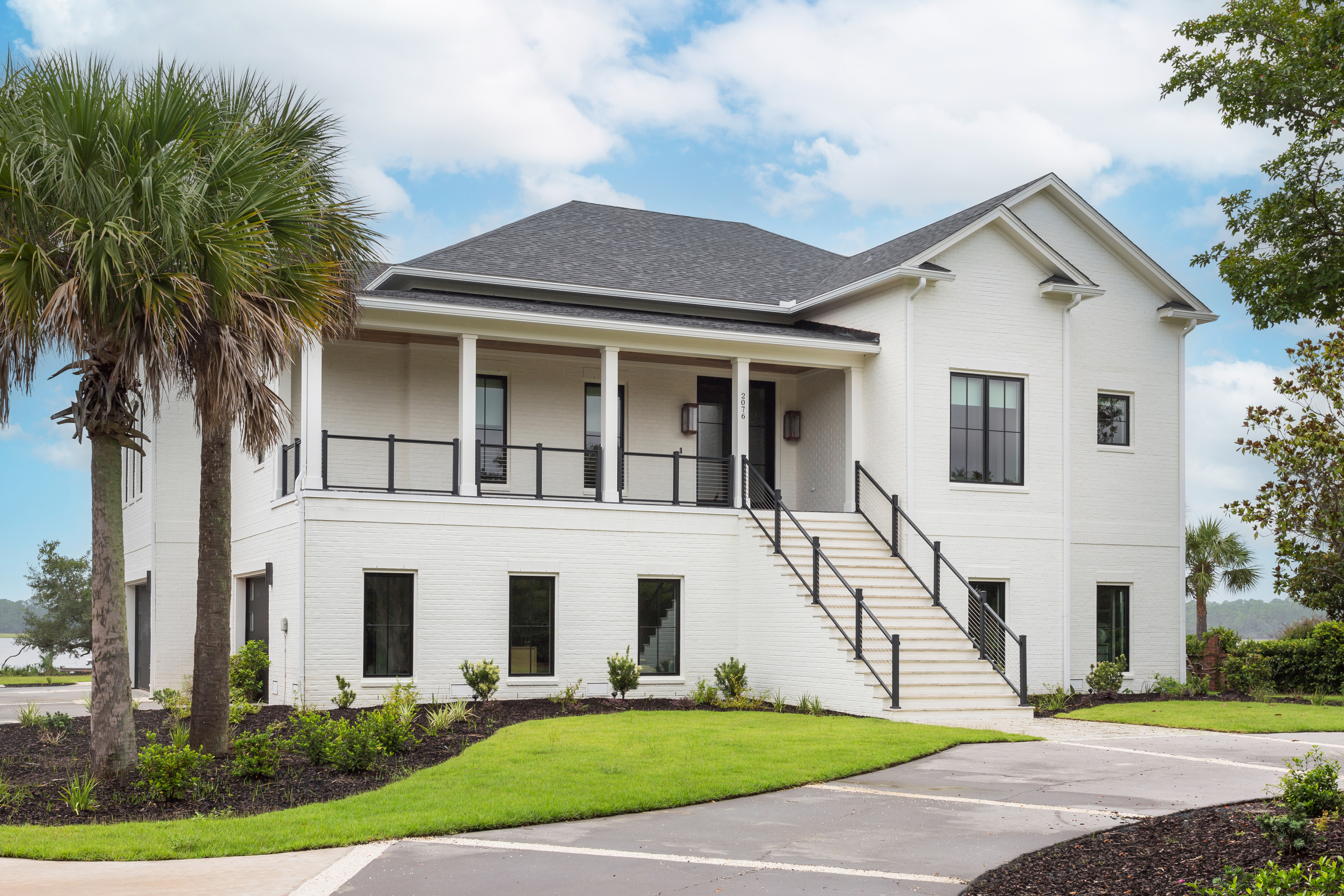
Meet Leslie Norton from Norton Design Studio featured in Industry Profiles | Architects + Archetypes on pg. 86 of our Fall 2024 Issue. Discover her business philosophy, her approach to blending functionality with aesthetics, and much more.
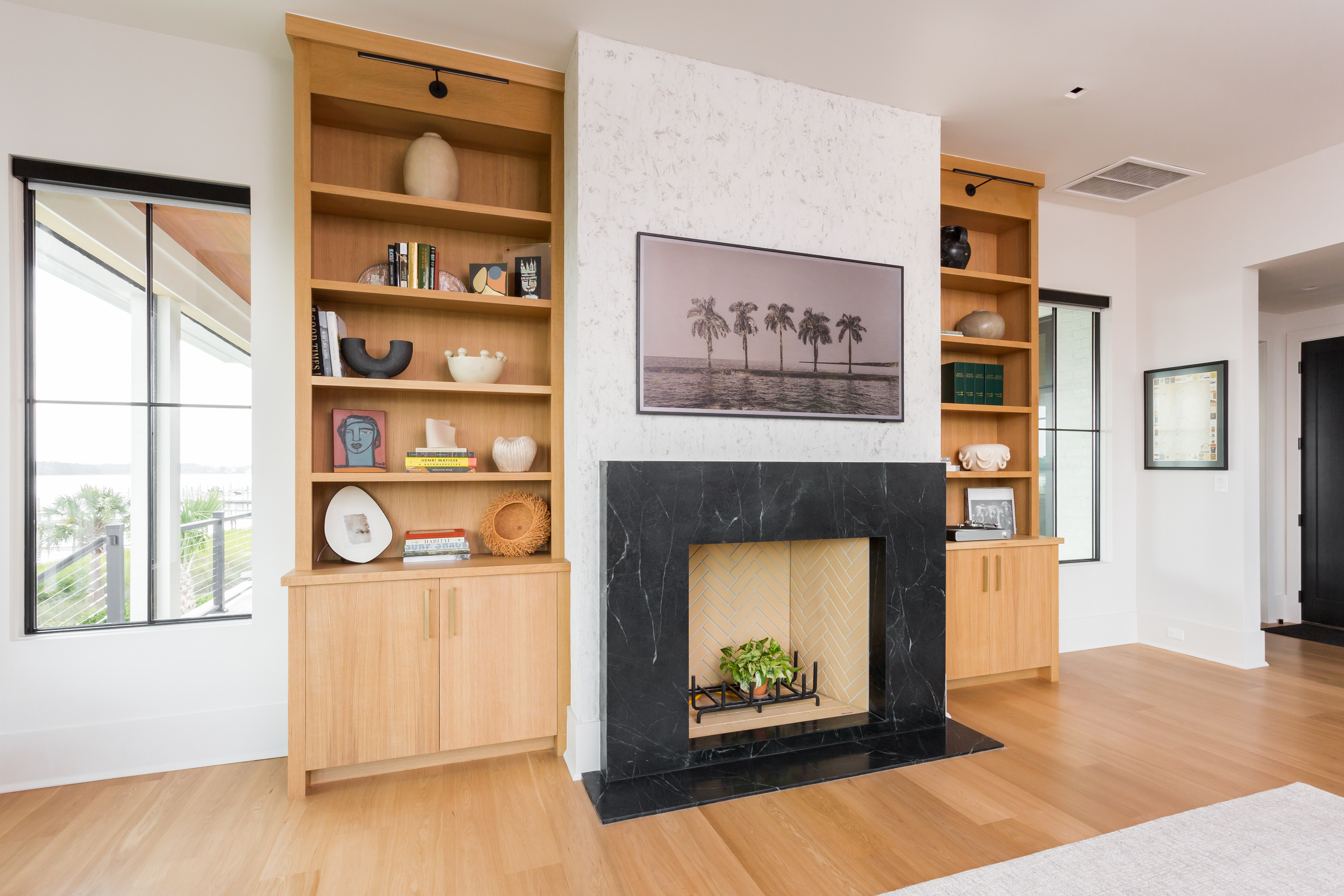
We aim to tailor spaces to fit each homeowner’s unique lifestyle. Valuing communication and understanding, we invest time in getting to know the clients personally to ensure their homes function according to their needs. For this particular project, we focused on cleaning the lines of the previous design and making it contemporary.
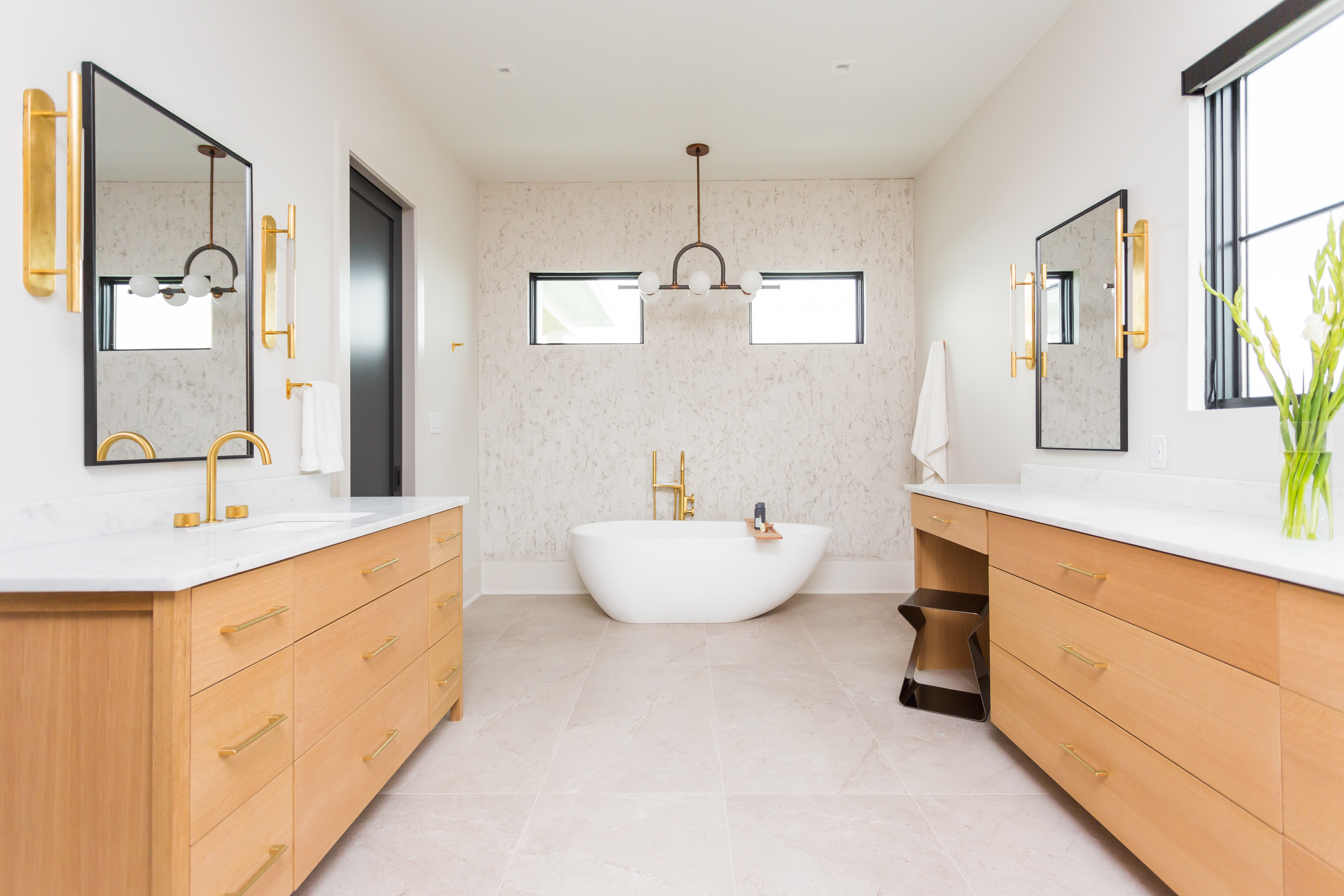
The original design had awkward angles and obstructive doors, so the interior layout was adjusted, adding a bathroom to the front of the house, closing in an exterior patio off the wall for a walk-in pantry, gutting the bathrooms, and incorporating pocket doors to optimize the space. Becca Jones Interiors was instrumental in striking the perfect balance.
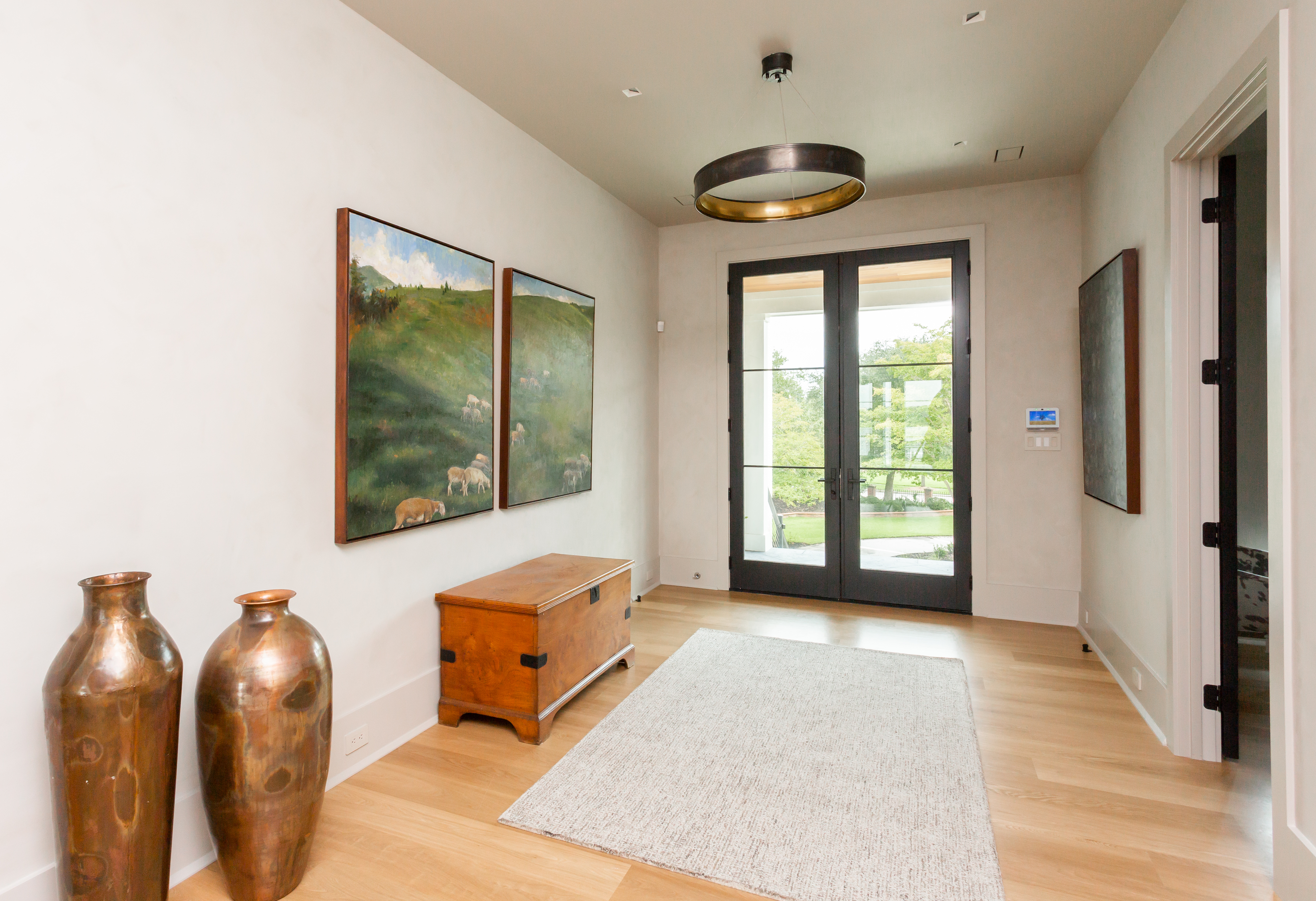
The home’s direct river access placed it within a critical OCRM line, prohibiting construction there. Situated on the flood plain, the home required elevated livable space to meet code, rendering the bottom level uninhabitable. To maximize efficiency on the exterior, we collaborated with Zourzoukis Homes, as well as Tidal Creek Designs to rearrange the pool area and create a beautiful outdoor living space.
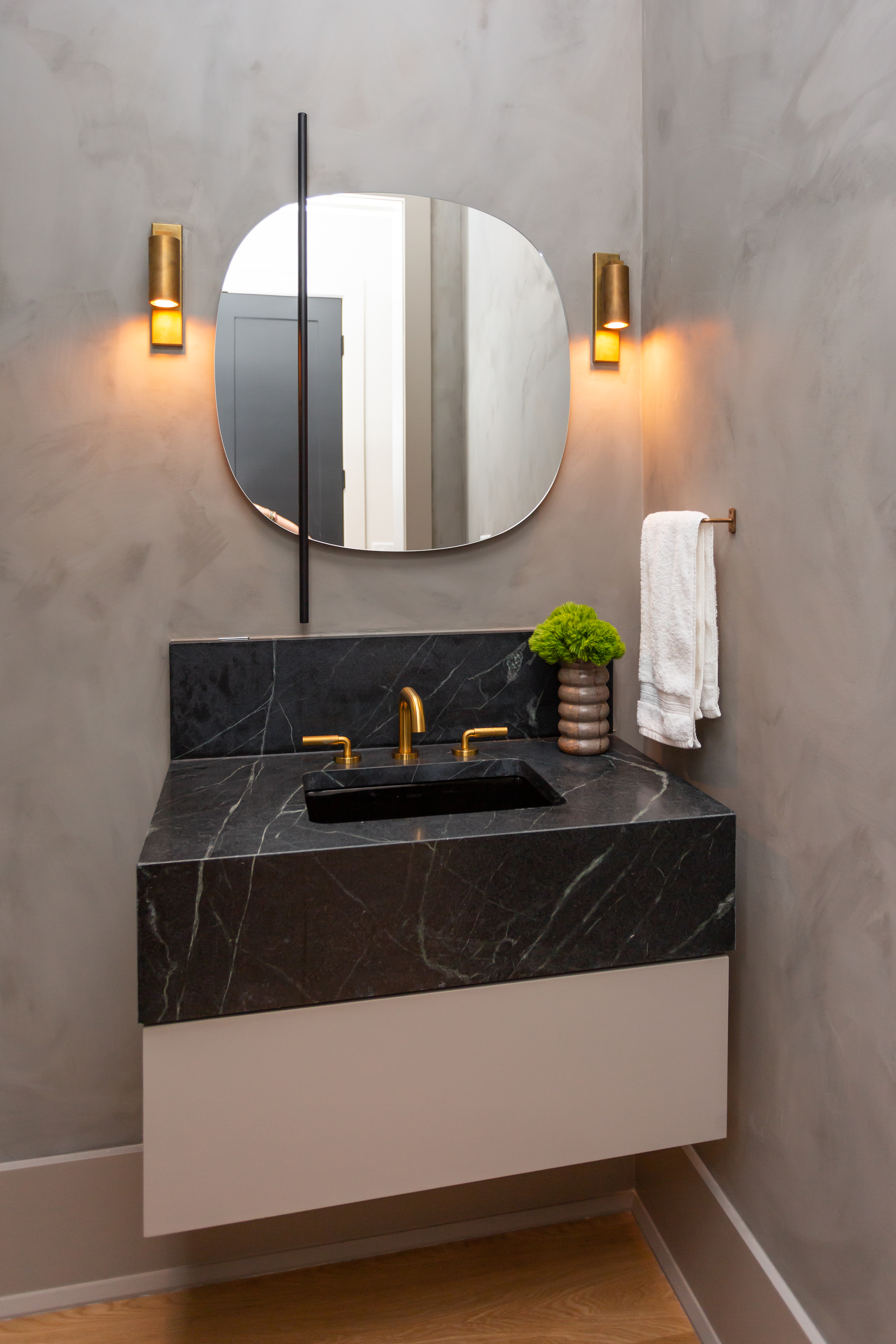
The homeowners purchased the home for its location, which allowed for a creative redesign of the interior spaces. They worked together to explore several options for positioning the living room and kitchen, testing five layouts to optimize the view. Interestingly, the homeowner chose Leslie for this project because of the windows she used in her previous job. Since the original windows were too small and decaying, she enlarged them to better showcase the stunning river view.
