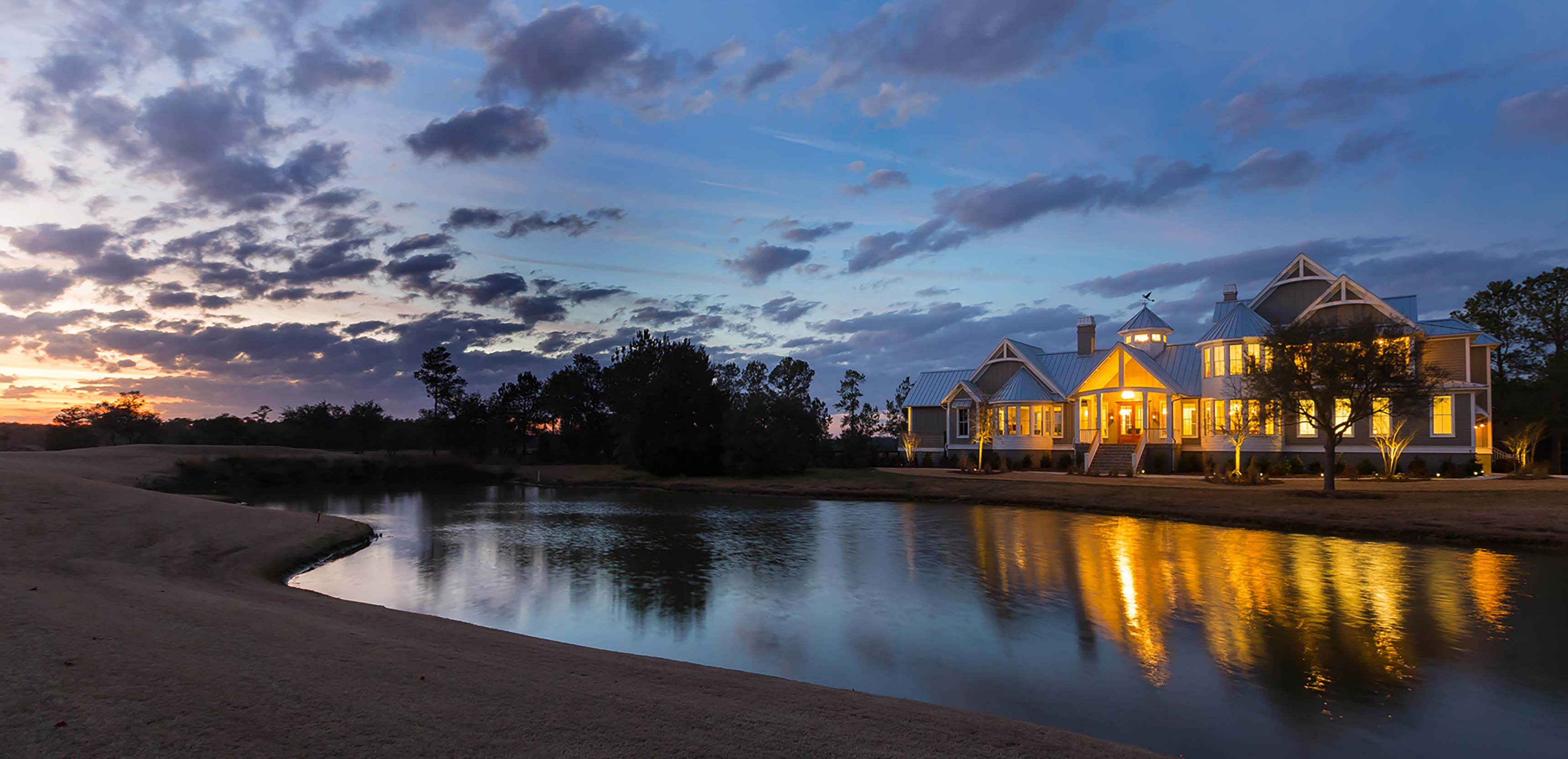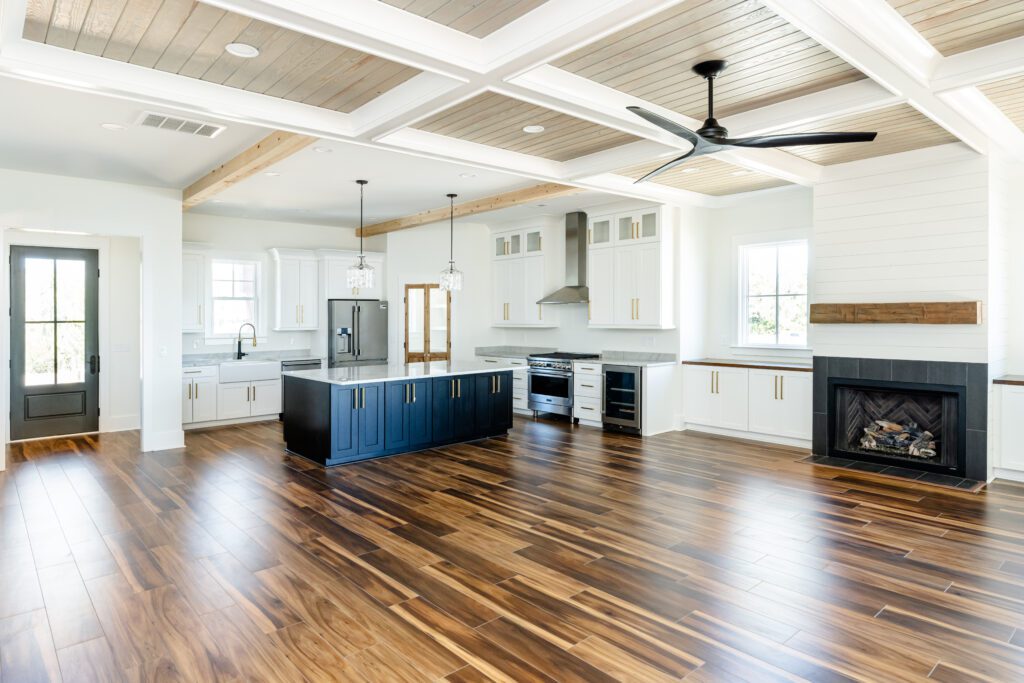
The expansive spaces of this custom build on Edisto Island are a masterclass in indoor-outdoor living.
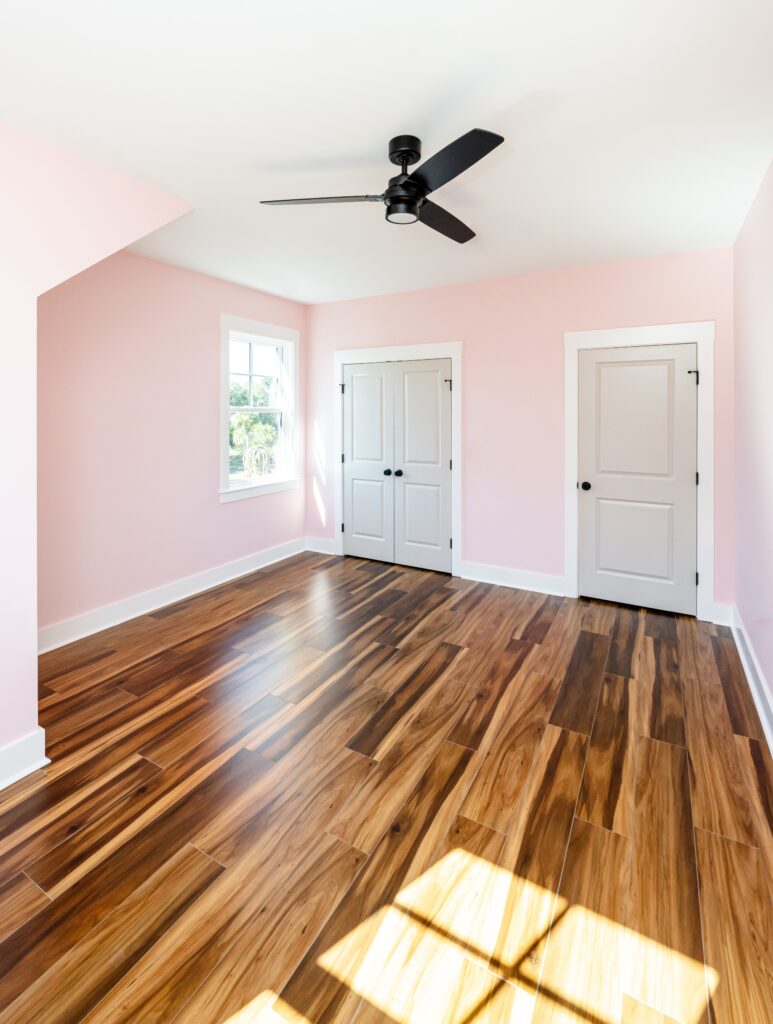
Peartree Homes designed a residence that combines the client’s interest in an open floor plan and the builder’s enthusiasm for indoor-outdoor architecture. As for location, the lot backs up to a winding creek with a view of the neverending ocean. These custom home builders strategically positioned the house to maximize the view.
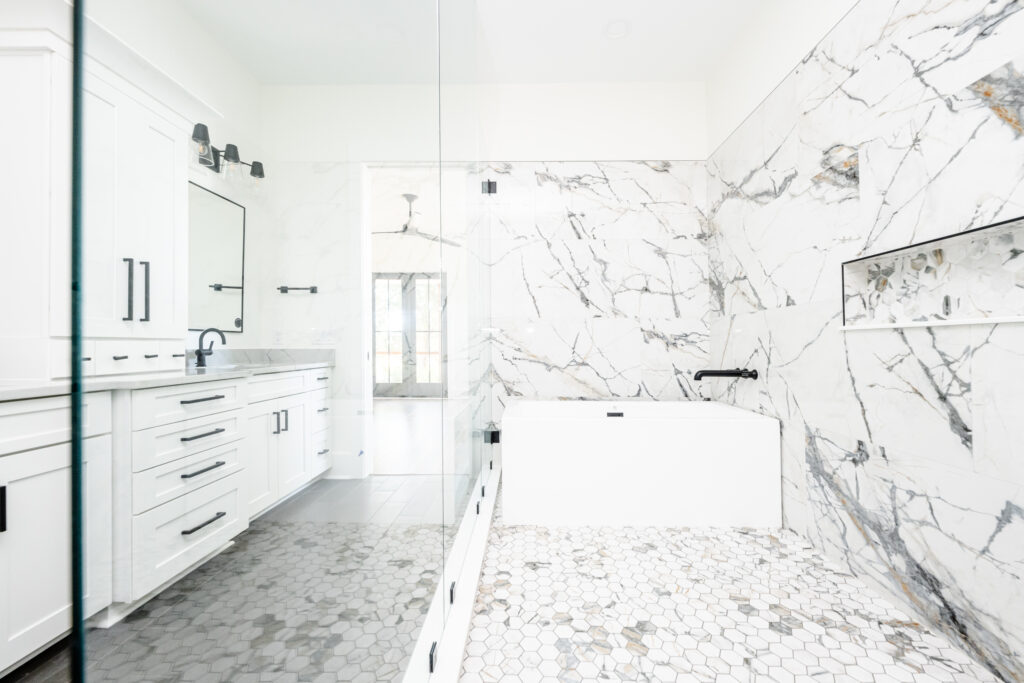
In the main bathroom, bespoke countertops perfectly complement the cabinetry, contrasting with the sleek matte black appliances showcased in the wet room. Clear glass doors elegantly encase the distinctive shower tile.
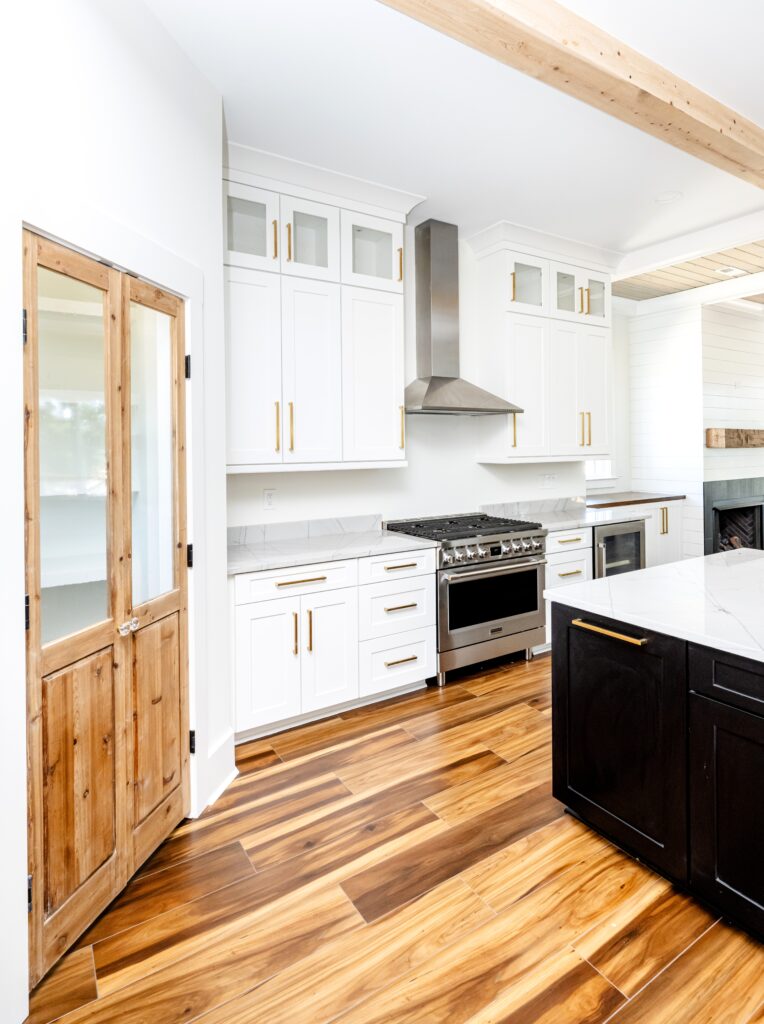
Upon entry, the interiors welcome guests with ten-foot vaulted ceilings. Throughout the home, one can marvel at intricate details, especially when looking upward. In the living area, David and his team installed a pickled cypress v-groove inlay copper ceiling complementing the natural rosin cypress-wrapped beams in the kitchen.
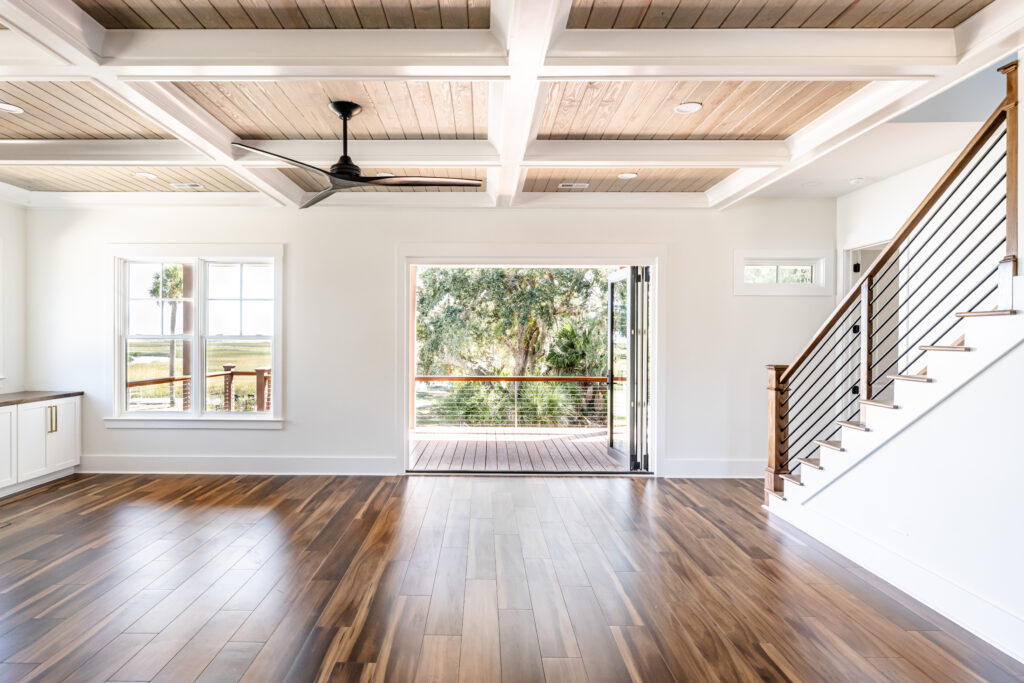
You get a clear sense of nature in the living room, designed to take advantage of the beckoning view. Accordion-style doors invite the outdoors in.
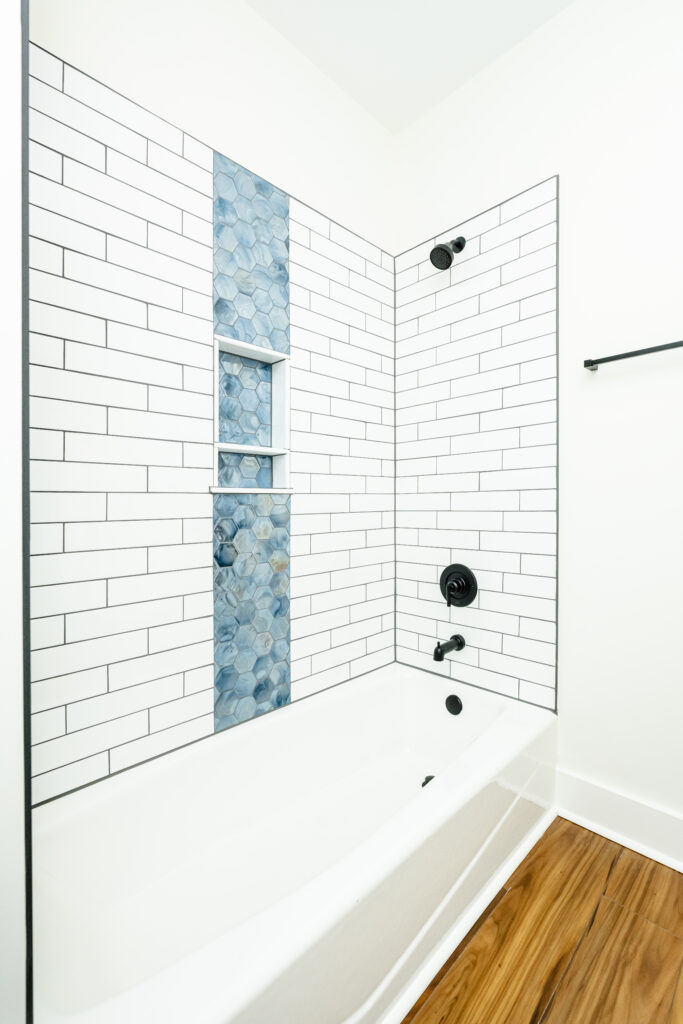
The finished project provides the couple with a forever home. Peartree homes brought a level of craftsmanship to a secluded area of Edisto Island.
For more information, call Peartree Homes at (843) 343-5808 or visit peartreehomes.net.
