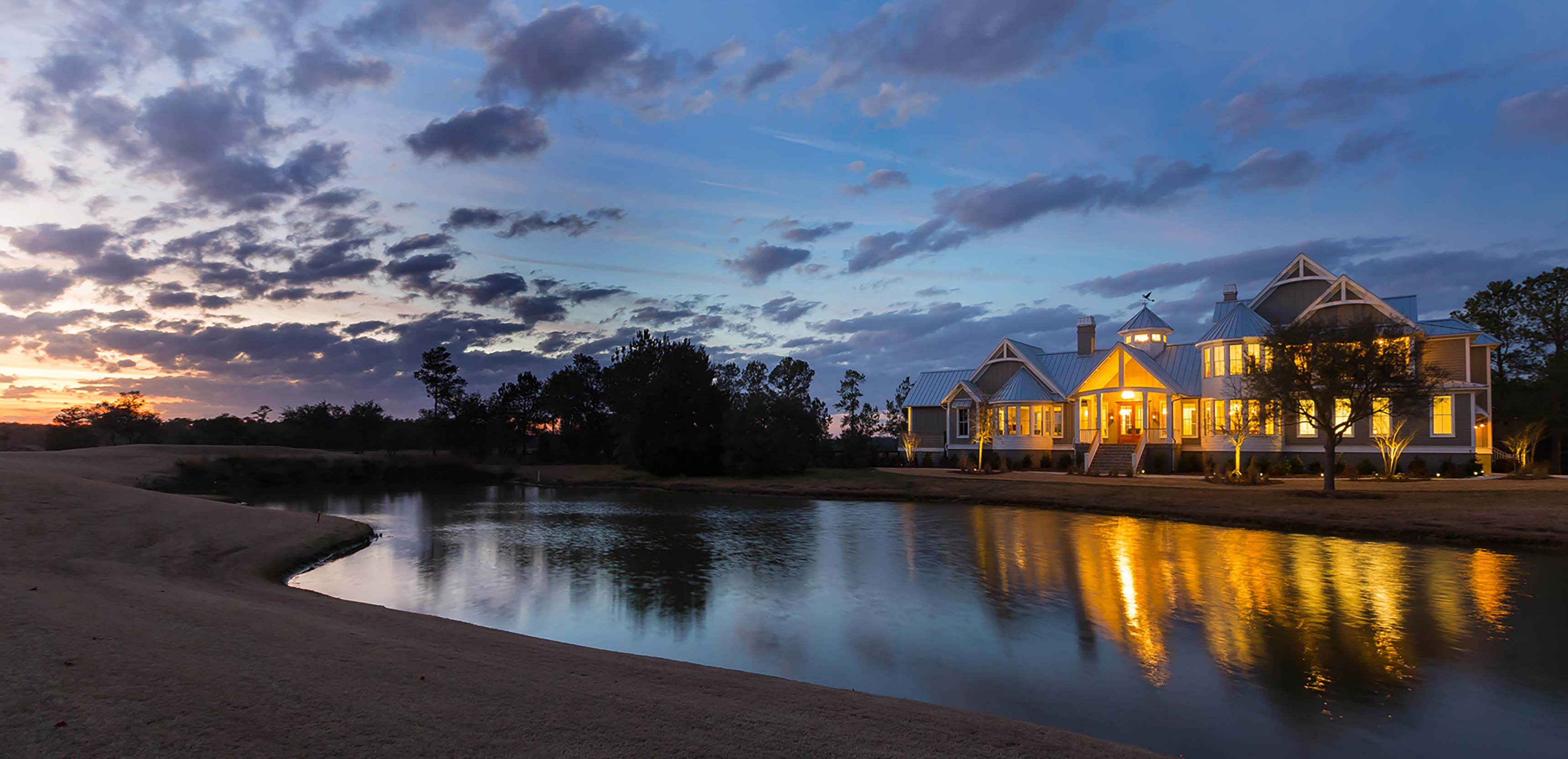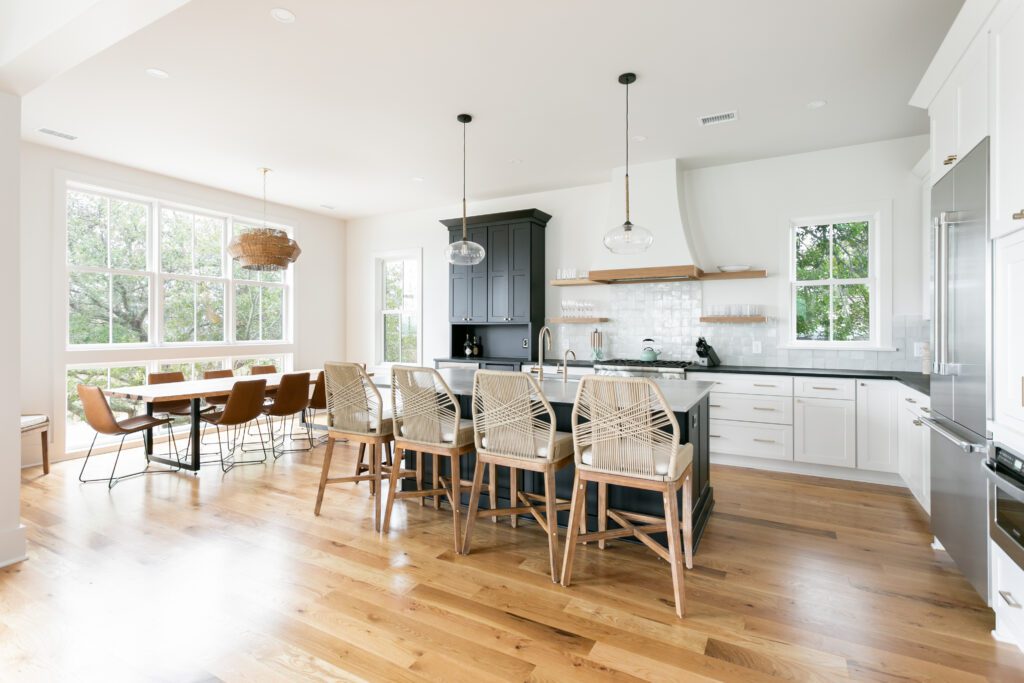
This custom home embraces nature with large windows and a wide-scale floor plan ideal for the family.
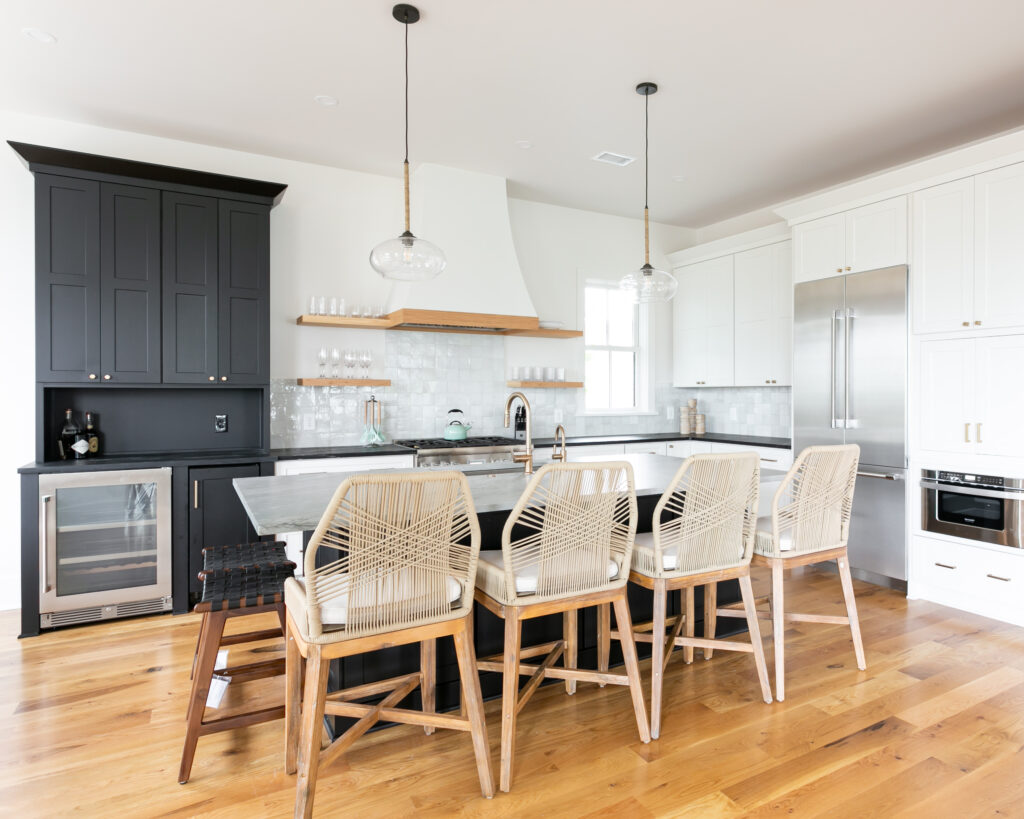
The open concept allows for the kitchen, dining, and living rooms to be one and the same without any separation.
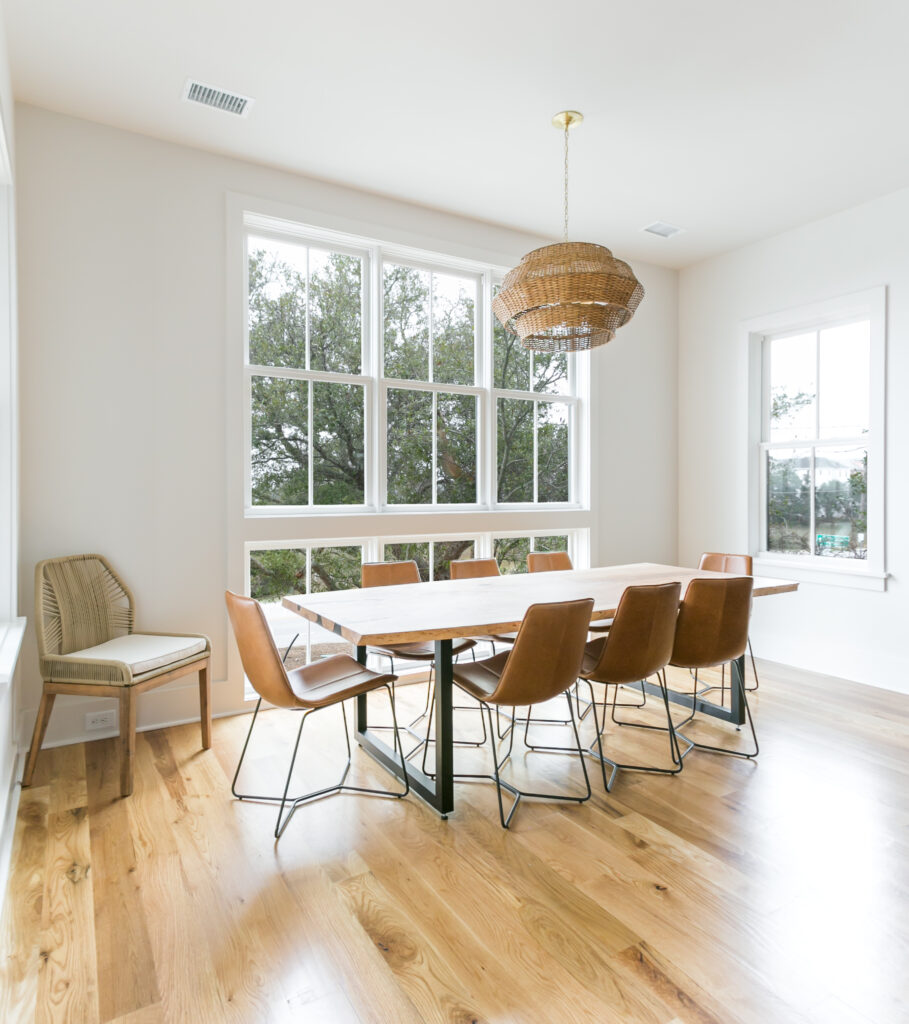
Large windows bring in an abundance of natural light and complement the organic color scheme.
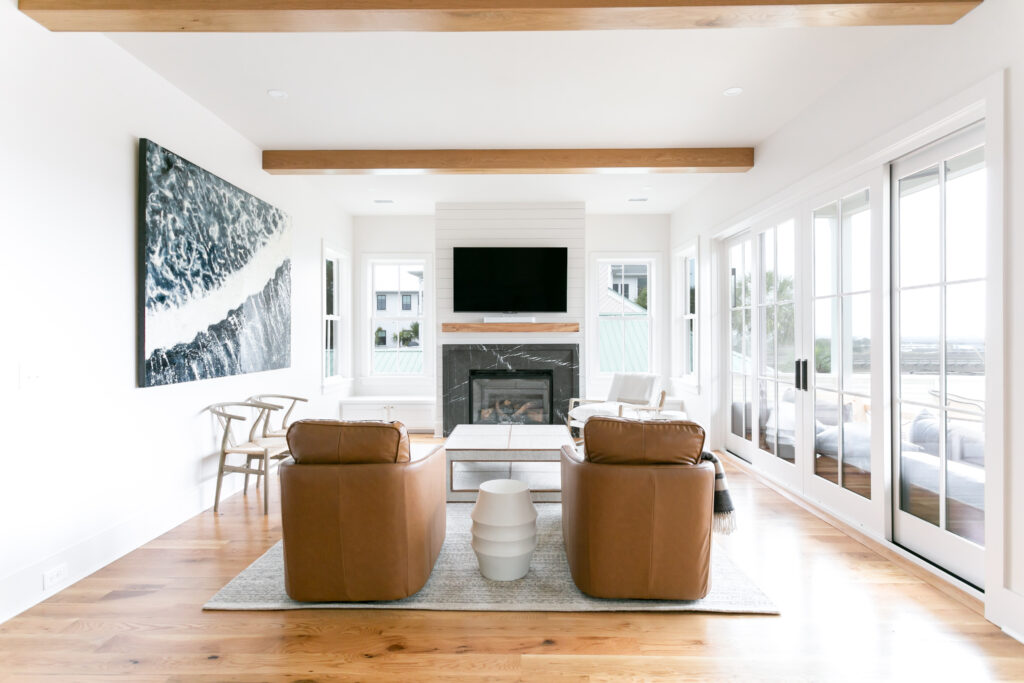
Decorative ceiling beams accentuate the height of the main living space with the same natural feel as the rest of the home.
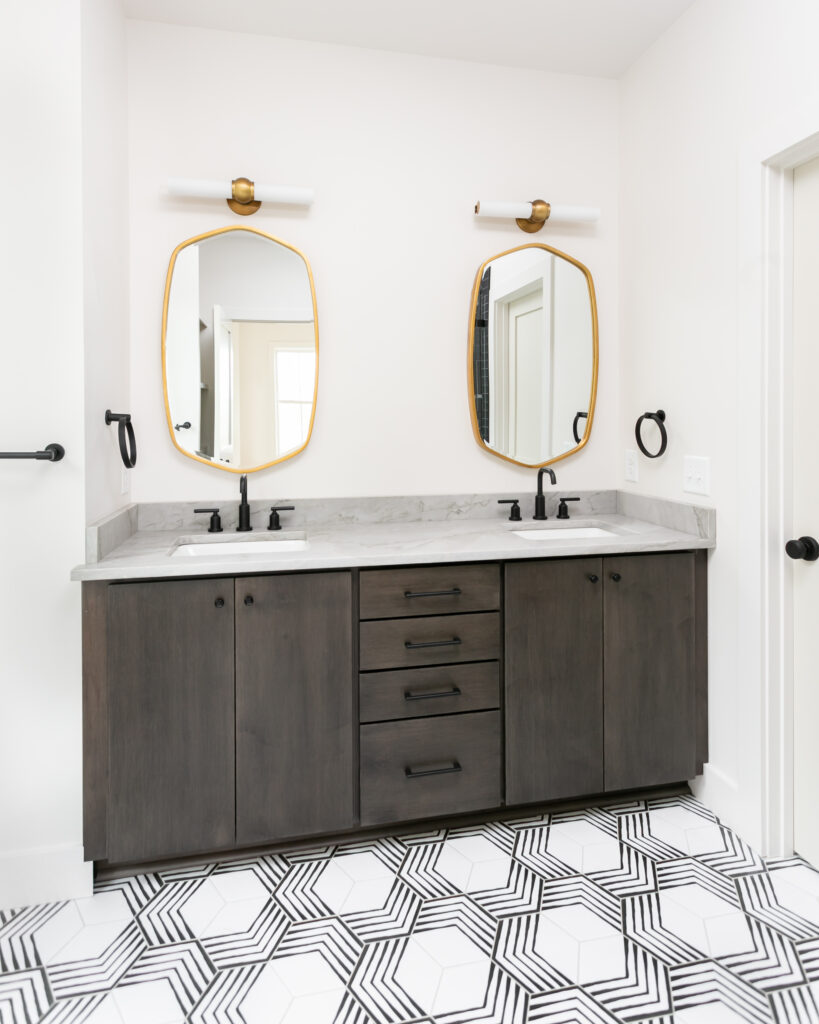
Custom-built floating vanities create a furniture-like feel in this guest bathroom boasting funky floor tiles. The mix of brass and iron hardware makes for a more modern contrast.
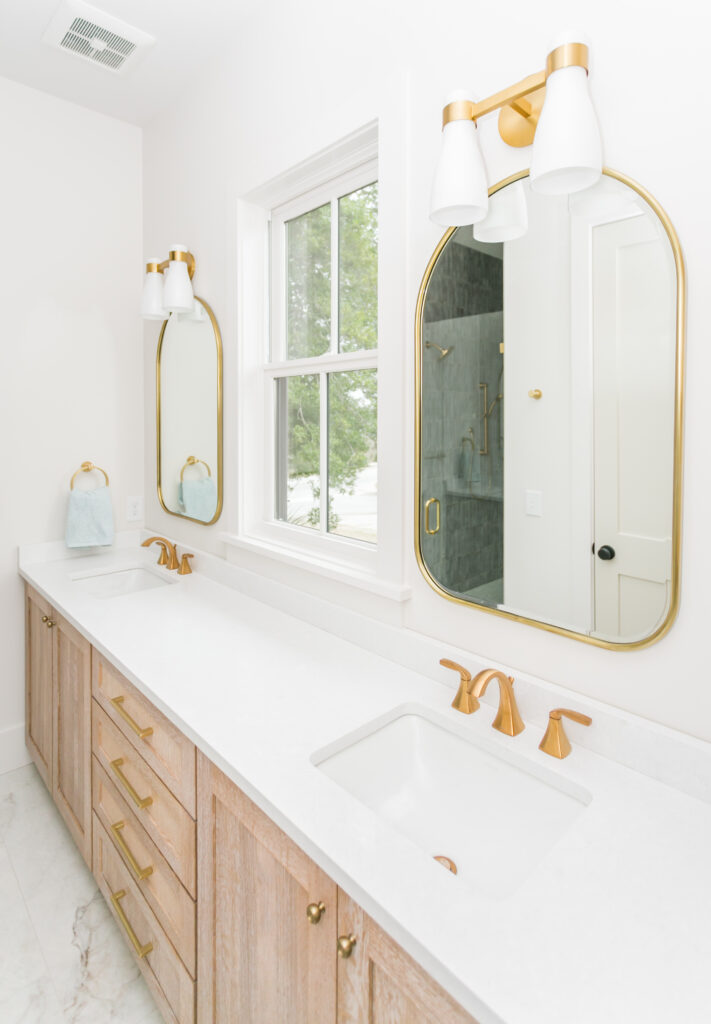
A more classically designed bathroom, this space features a custom white-oak vanity with marbled floors accented by brass hardware and a vibrant green shower tile scaling the entire shower wall.
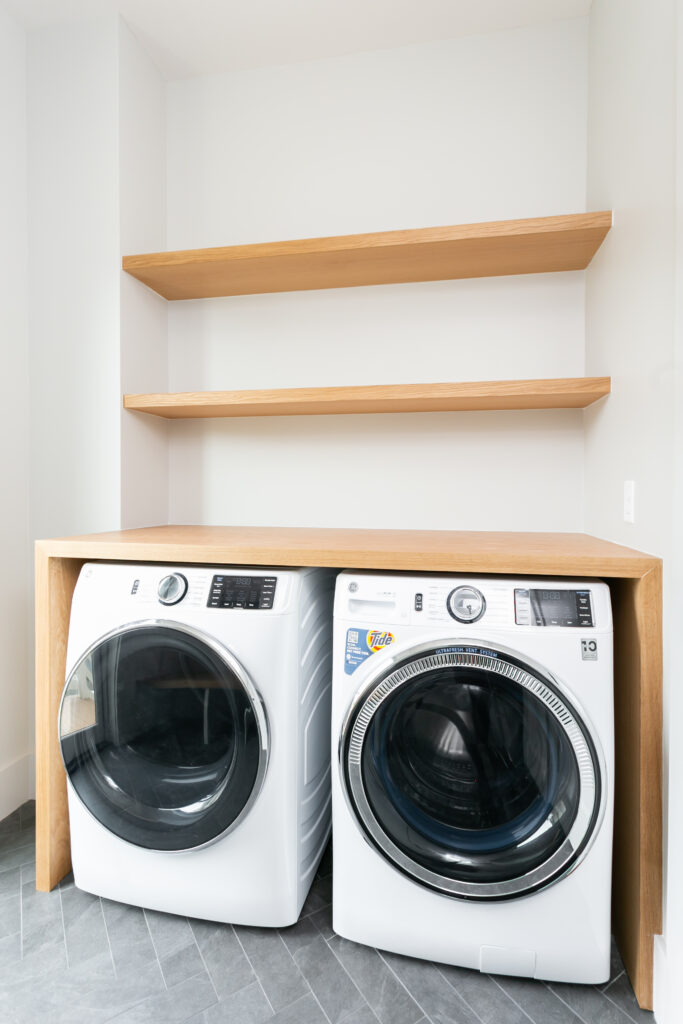
Even the laundry room has some serious style despite its basic function. Herringbone stone tile floors add to the durability and a custom shelving unit about the washer and dryer provides space for storage in addition to the floating shelves above.
Interested in building your own custom home?
For more information, call Diament Building Corp. at (843) 991-5531 or visit diamentbuilding.com.
