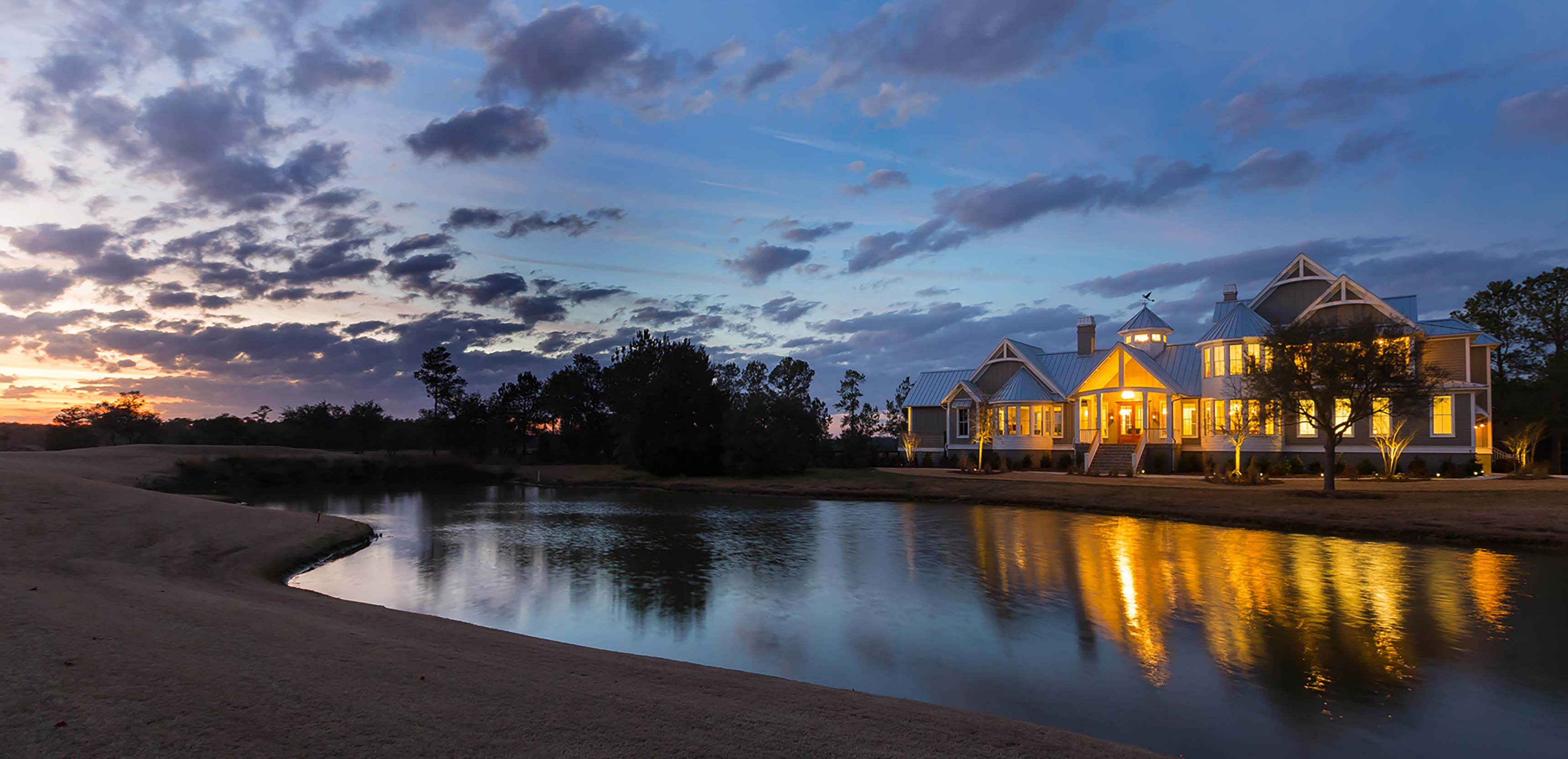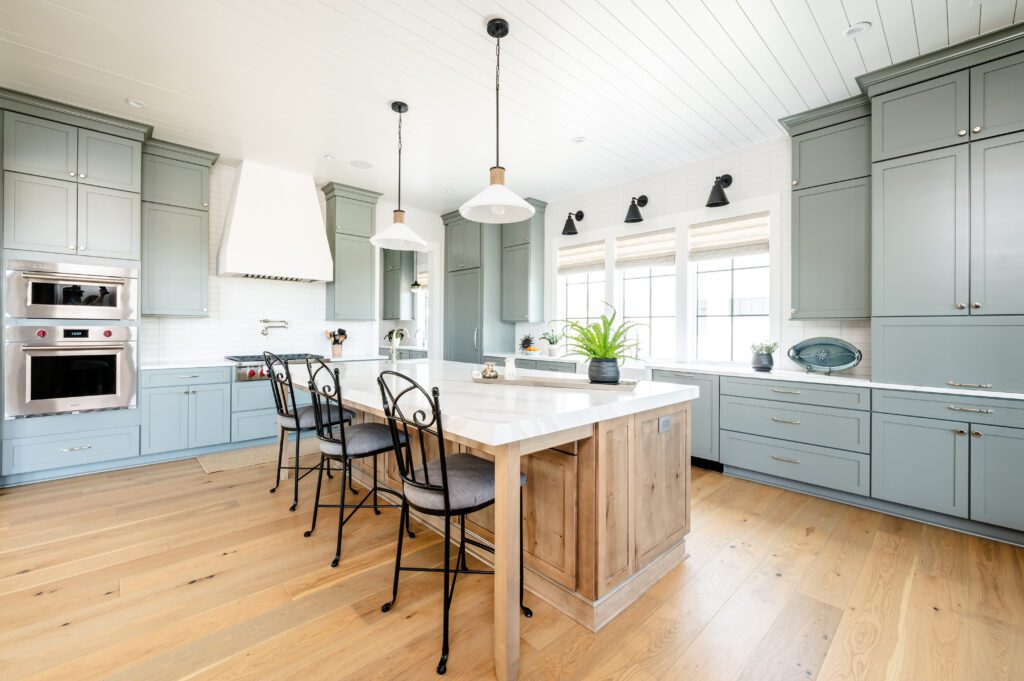
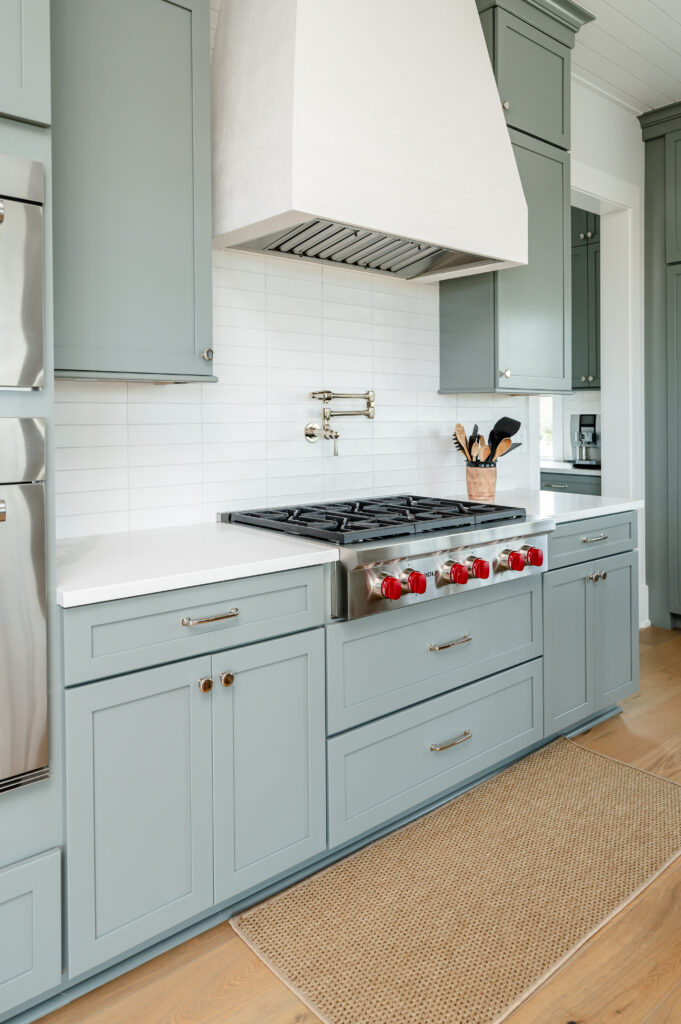
In the kitchen, soft gray-green Bonsai KraftMaid cabinetry reaches the ceiling with thick molding that ties in with the other decorative elements in the architecture. Panel-ready appliances were covered in the same shaker-style fronts, eliminating visual clutter and further enhancing this home’s clean and crisp design.
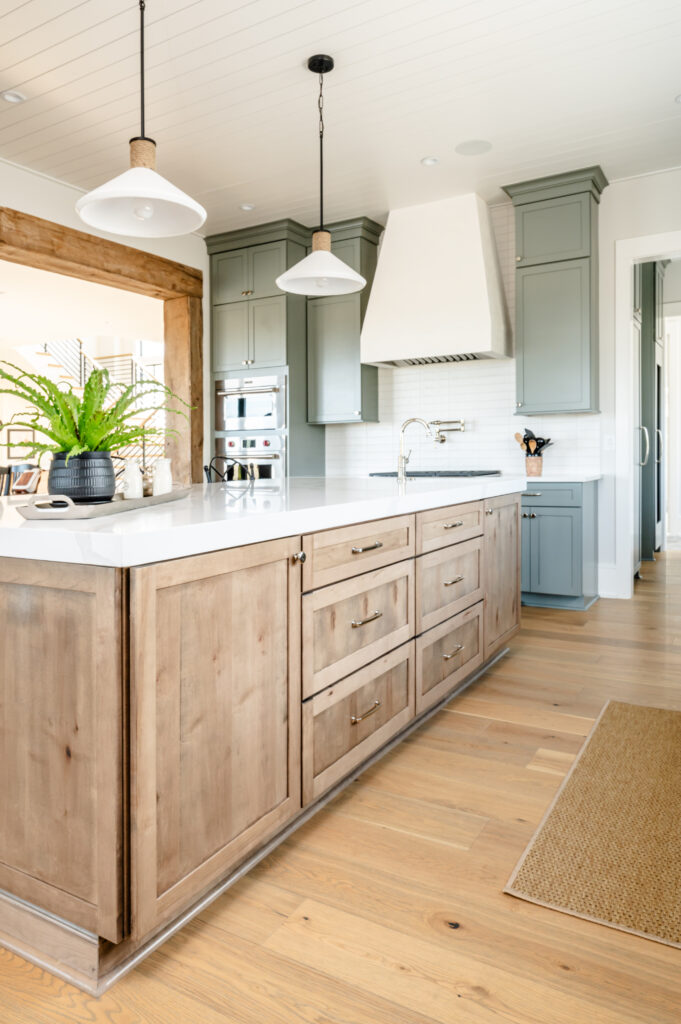
Paired with the rustic maple island situated central, the combination of finishes works together in a way that reflects the nature of the home’s landscape.
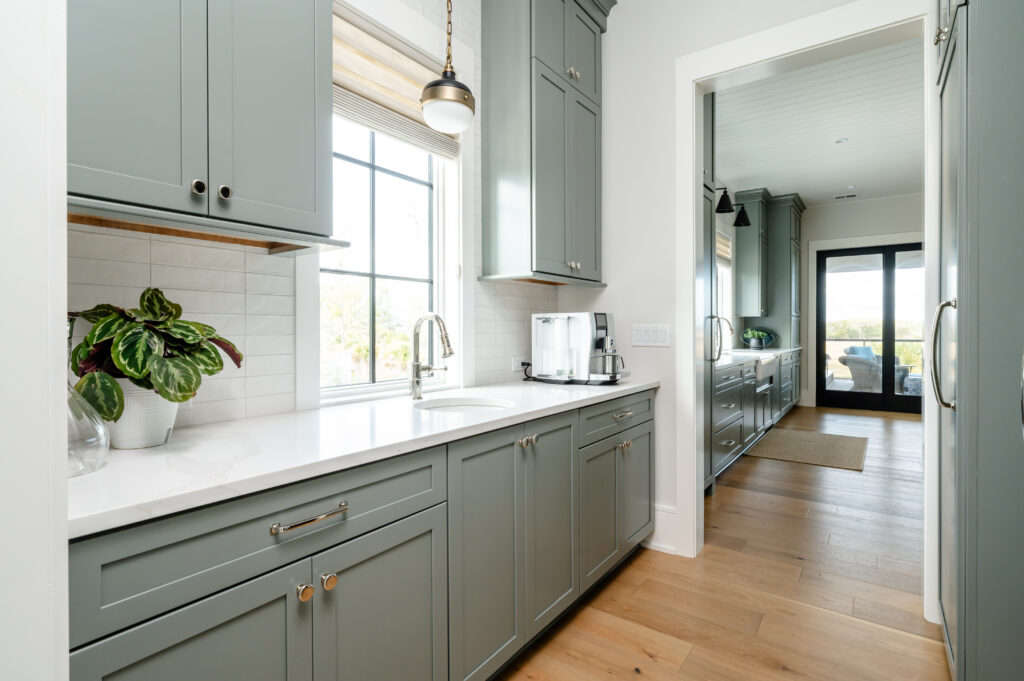
Just beside the main kitchen, as a means to create additional appliance storage and extra space for prep-related organization, “A scullery is a wonderful way to add more appliances and organization while keeping the kitchen clutter-free,” says cabinet designer Niki Komorek.
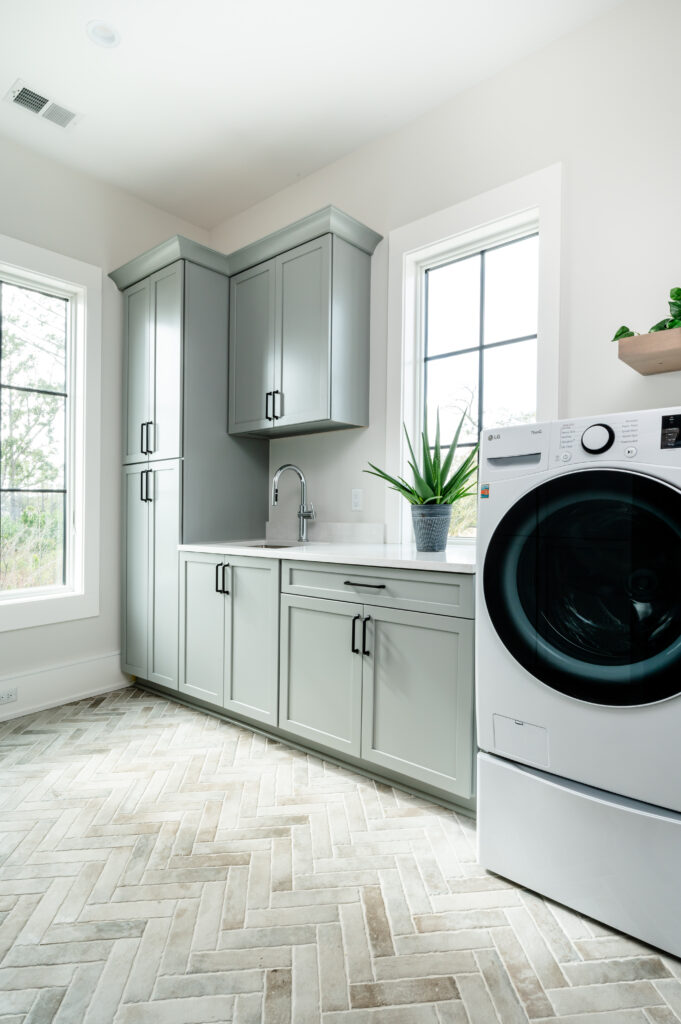
The laundry room features a similar color scheme but with a gray-blue color called Cloud with Marsh for a relevant visual flow as the homeowner moves from room to room.
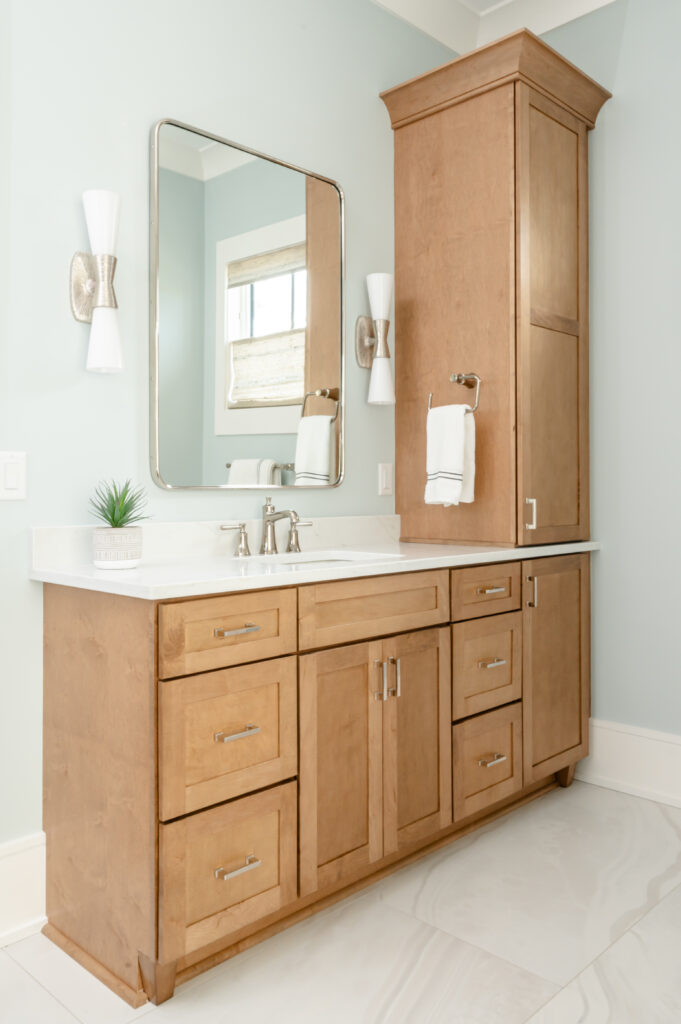
The primary bathroom features custom furniture-style vanities with ceiling-height cabinetry along one side for additional storage space and a clutter-free countertop.
For more information, call Charleston Cabinets, Inc. at (843) 554-7800 or visit charlestoncabinetsinc.com.
