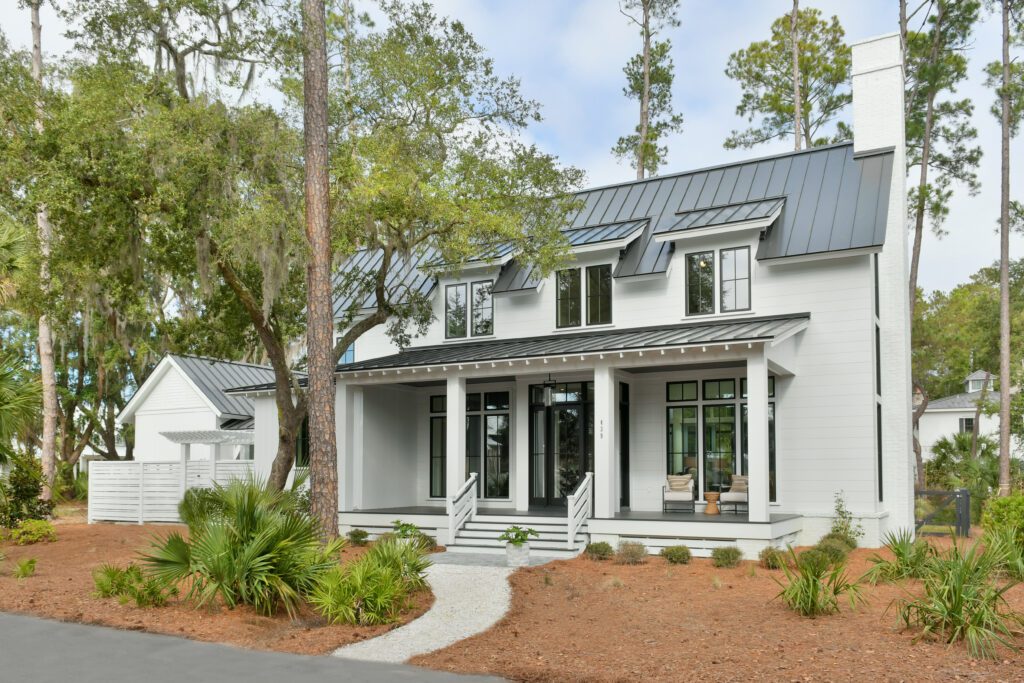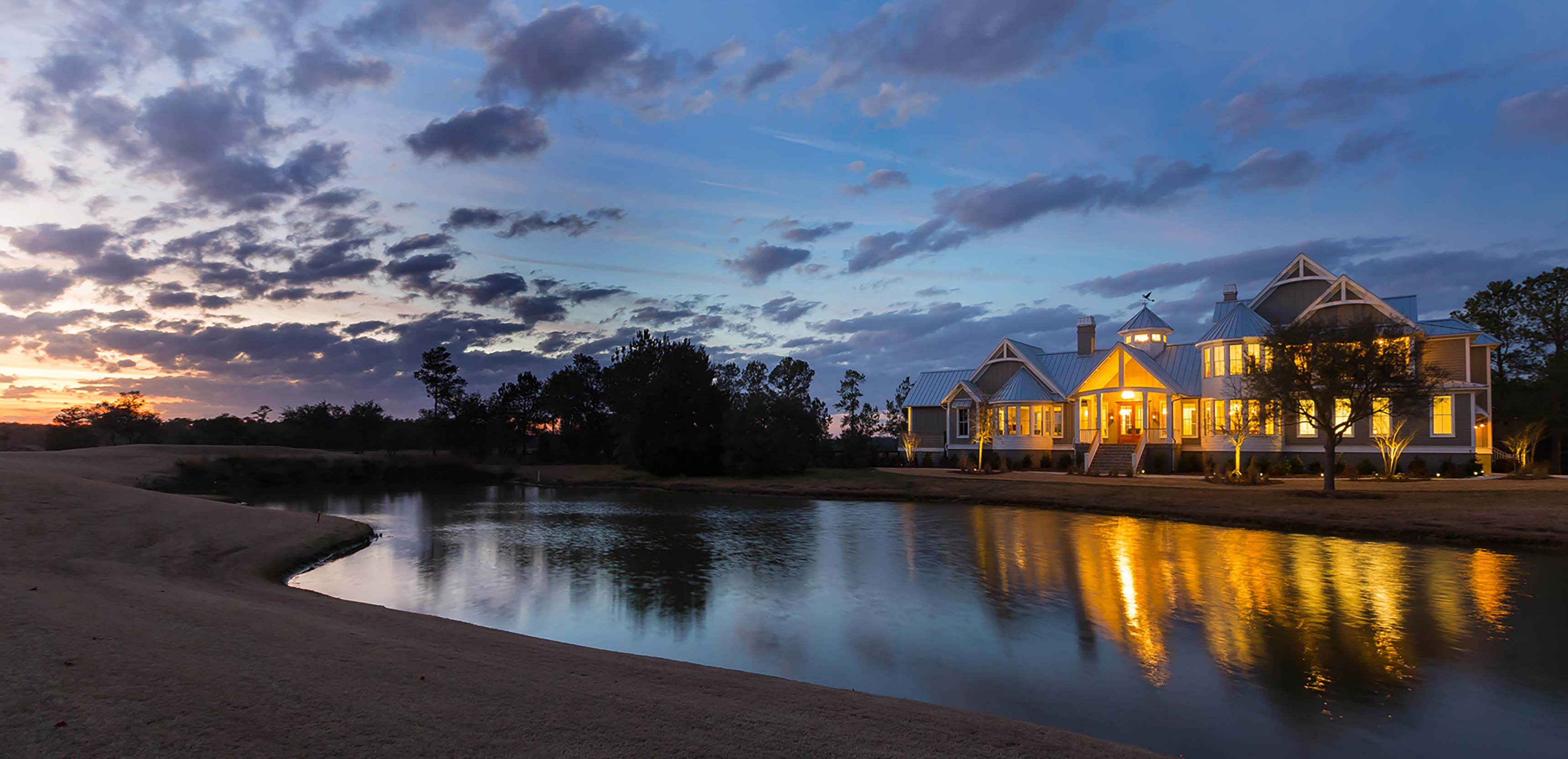
Designed on a tight lot in a village setting, the team at Pearce Scott Architects worked to create a welcoming entry to the street-facing front elevation of the property while maintaining privacy on the back of the lot. The homeowner’s goal for the home’s design was a nod to Lowcountry tradition in form with more contemporary architectural features–a Pearce Scott specialty.

“We designed the concept with the client’s vision in mind, and executed it through construction documents and occasional construction observation to ensure the vision was maintained throughout the build process,” the team says.
The homeowners had specific requests of the team to design a space that wouldn’t feel cramped despite its tight property constraints. To meet this need, high ceilings and expansive windows in the great room make the entire home feel much larger than it is. Located on a floodplain, Pearce Scott Architects designed the house to address jurisdictional requirements for a successful design/build process.

The main floor includes an open kitchen, dining, and living room with a mudroom and stair hall separating the more public areas from the primary suite. A covered front porch extends along the entire elevation to address the street, while a screened porch in the back features a fireplace that focuses on a more private setting in the rear. Two bedrooms and bathrooms are located on a portion of the second floor. A one-car garage is attached to create a carport in between and provides a covered everyday entry for the homeowner. The firm’s favorite space in the home? The inviting front porch and the light-filled great room.
“It’s so bright during the day that these clients hardly have to cut the lights on,” they say, adding, “We enjoy getting to know clients and how they live in their current homes, discovering what their hopes are for their new home, and then translating those hopes into a design that turns their dream into reality.”
For more information, call Pearce Scott Architects at (843) 837-5700 or visit pscottarch.com.
