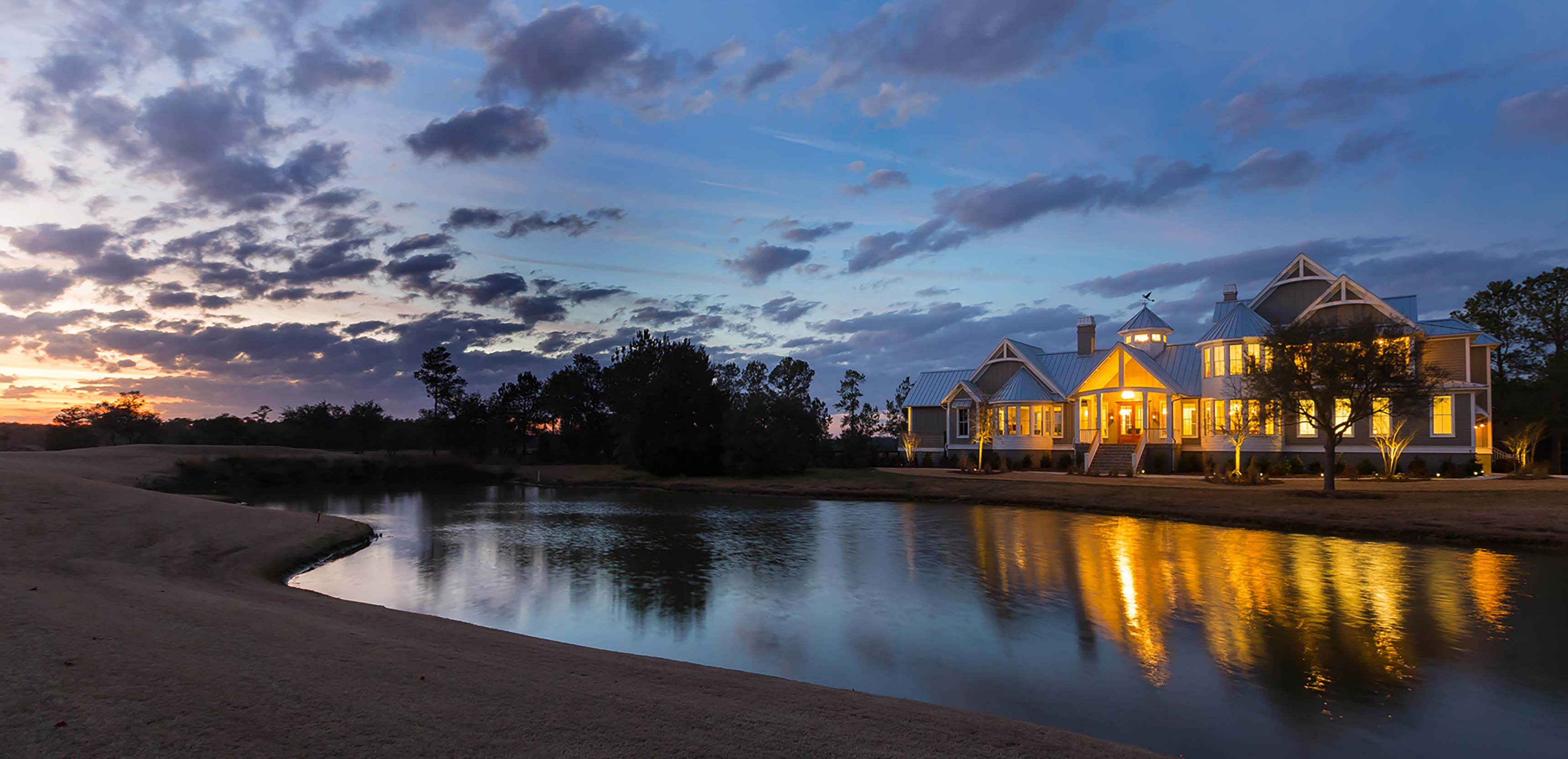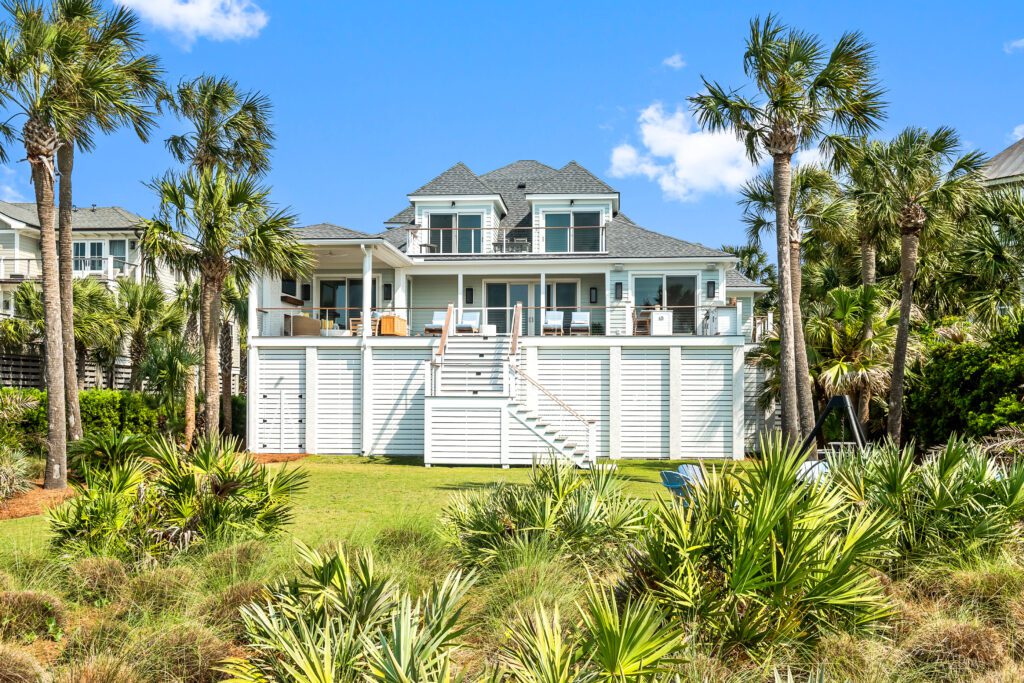
What began as a simple two-bathroom remodel became a full renovation of this home’s main floor and outdoor living area. The project was led by Stephanie Gannon and Brittany Hanlon of Hayes + Nash Design Co., a full-service interior design firm in Charleston.
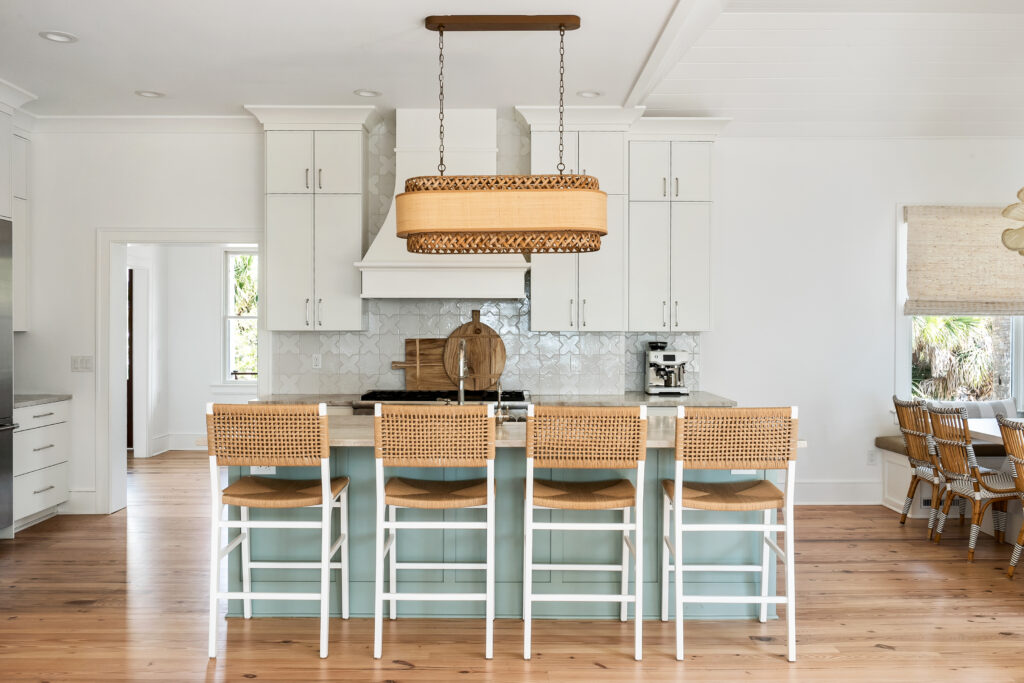
The duo worked with architect Paul Kline of BB&P Designs to create the home’s design plans built by Frank Moses of FHM Construction LLC. A relocation of the primary bathroom, a redesigned kitchen layout, and the removal of several walls result in an open space ready for family life.
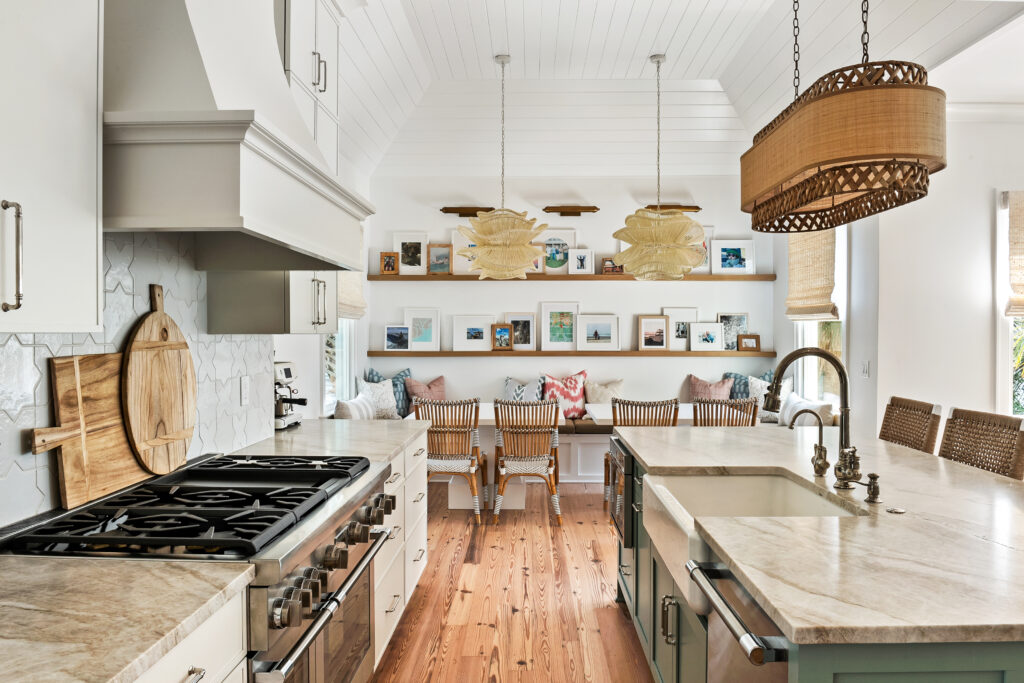
Brittany and Stephanie say, “Our number one objective was to design a family-friendly beach home for generations of this client’s family to enjoy. Our favorite part of this project was our clients’ belief in our vision and design capabilities. They were so excited to see us bring their ideas to fruition.”
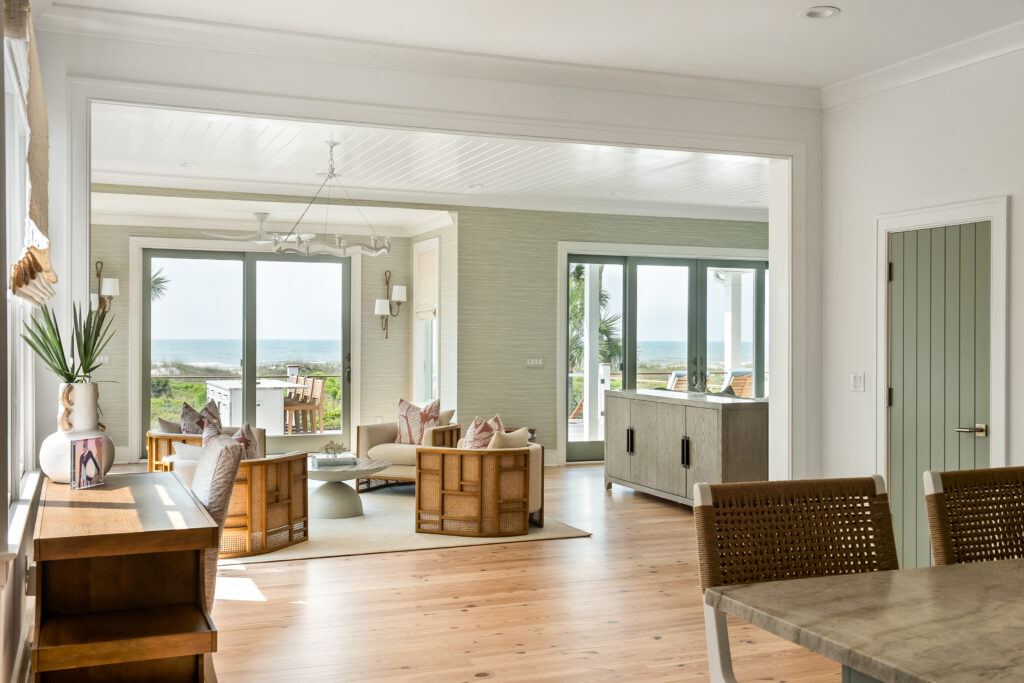
“We carefully selected finishes, fixtures, lighting, materials, furnishings, rugs, and décor reflective of this home’s beachfront location for the family who loves to entertain.”
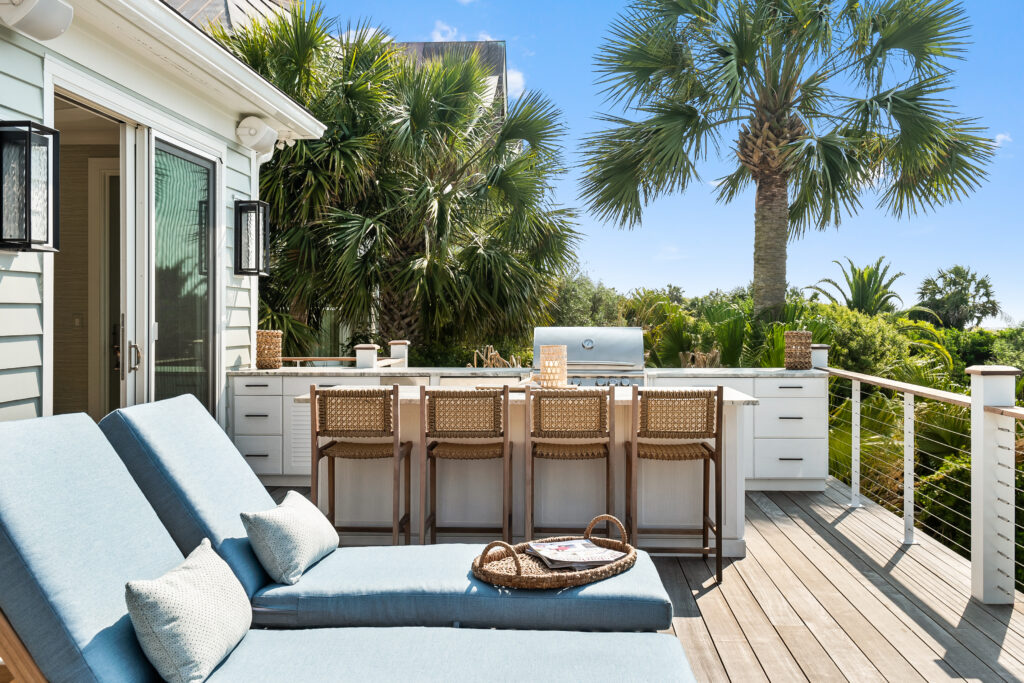
To make the most of the home’s limited outdoor space, a new deck with an outdoor kitchen by Charleston Design Center and covered living space sits in front of a tabby stucco fireplace decorated in coastal form with a natural wood mantel.
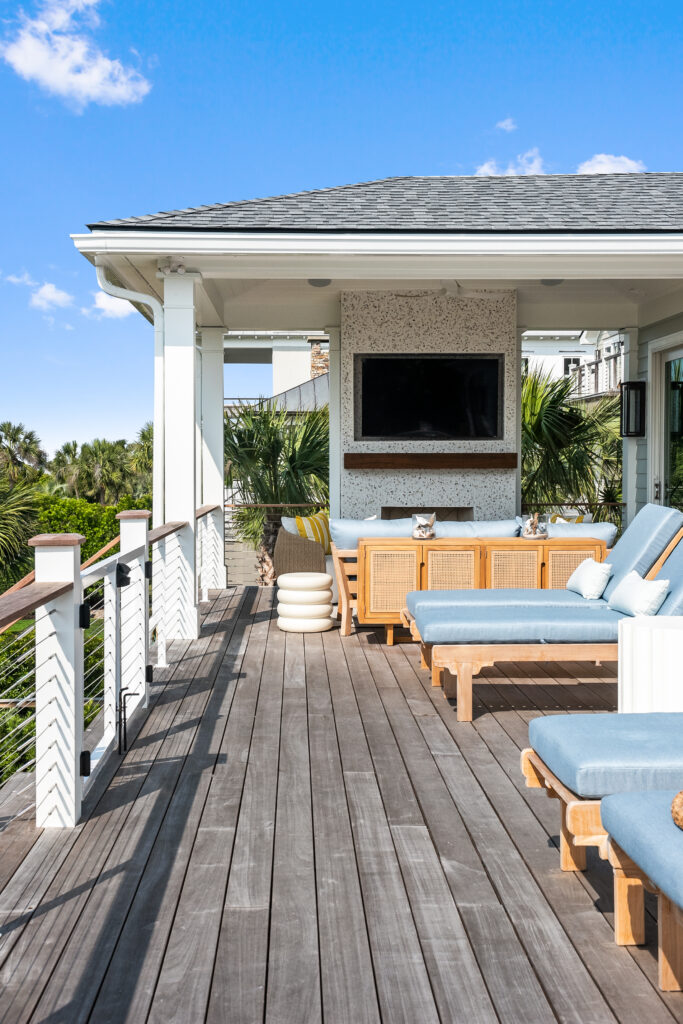
For more information, call Hayes + Nash Design Co. at (843) 284-6960 or visit hayesandnashdesignco.com.
