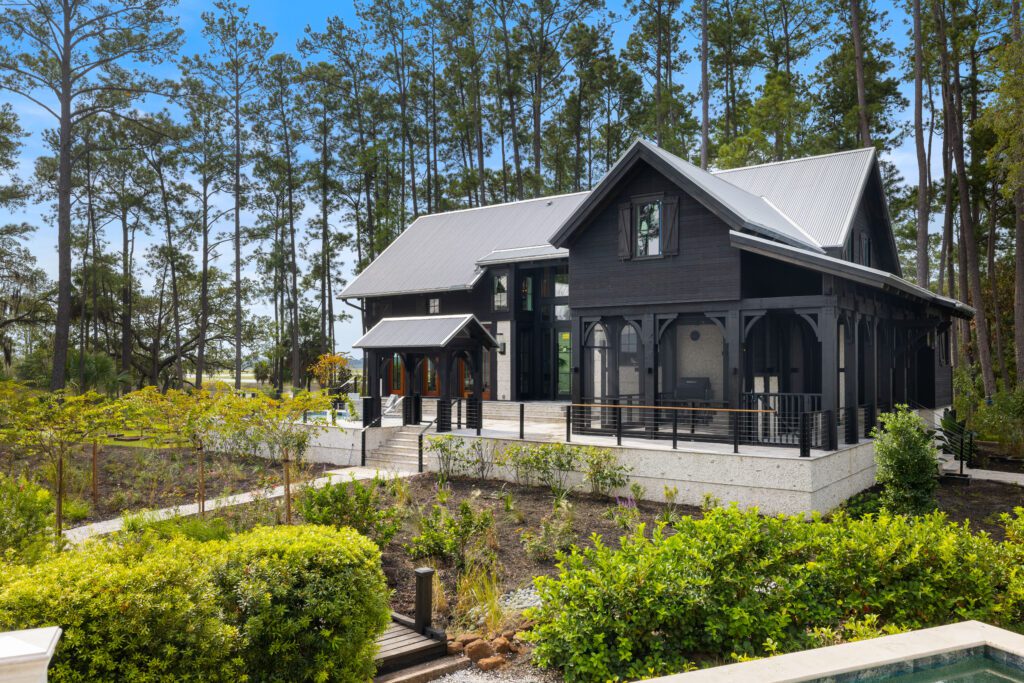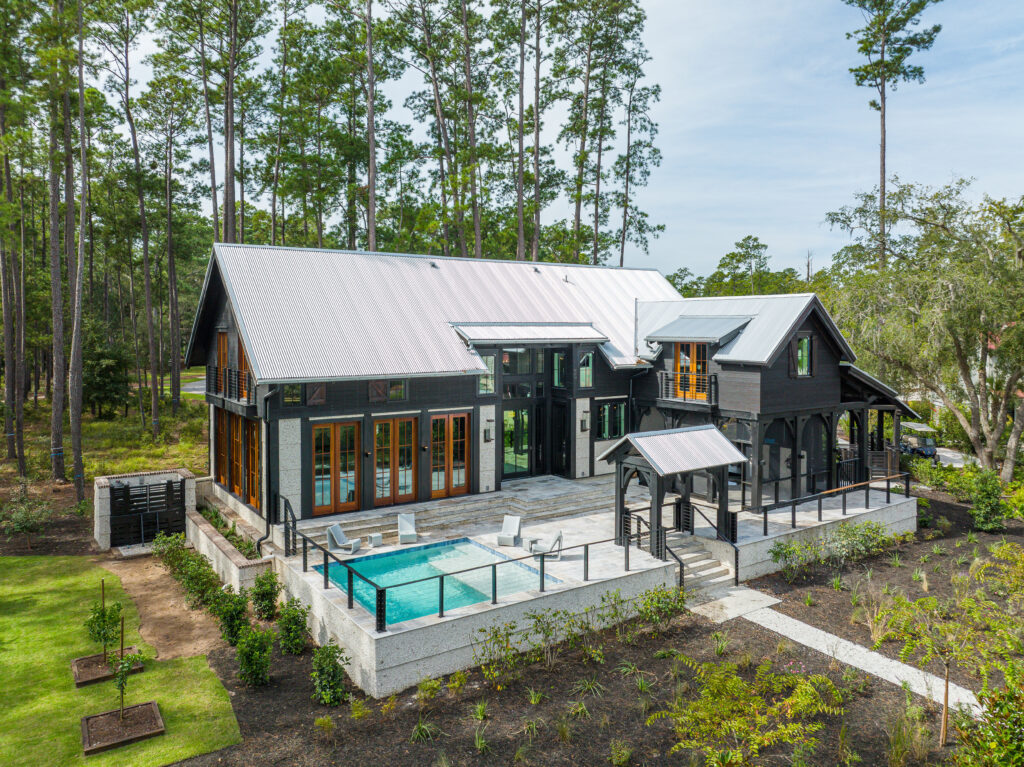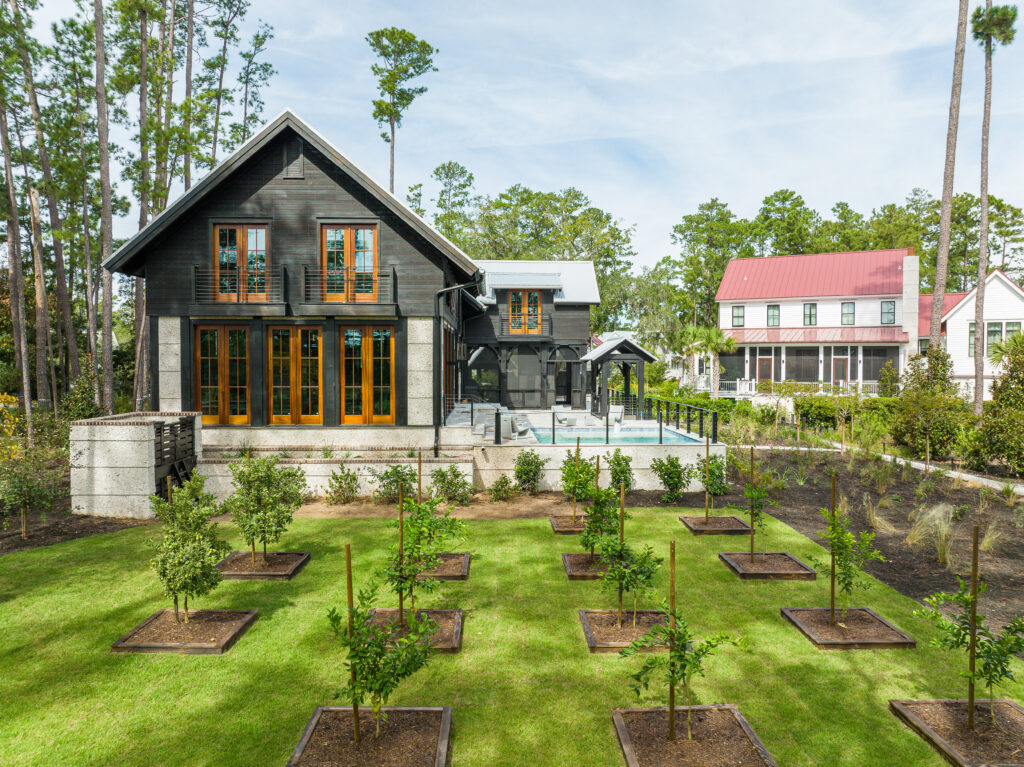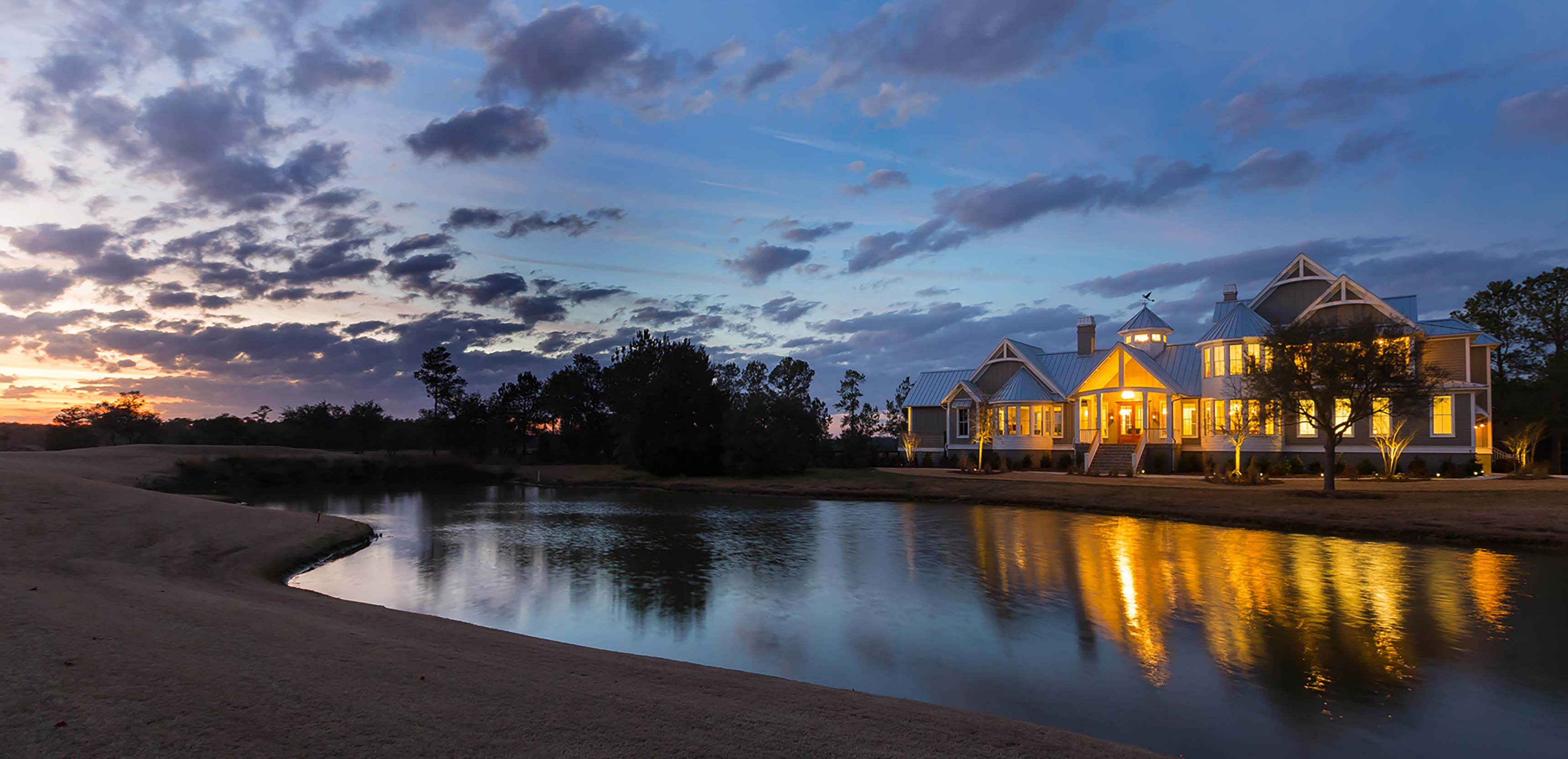
Pearce Scott Architects is a small, homegrown architecture firm that guides clients through the design experience without ego. We work with clients to bring the vision of their project to life by creating spaces that are intimately suited to their needs.

We worked closely with the homeowner Simplified Construction, who was also the builder for the project, in fleshing out their conceptual idea of designing a structure that would look and feel like an old, existing barn that was now being repurposed for residential use.
Photography by Ellis Creek
We used heavy timber columns on the first floor with tabby stucco infill and expansive French doors to give the appearance of an open barn that had its ground, or threshing, floor, enclosed for the common spaces of the kitchen, living, and dining. The upper floor was clad in charred wood siding and the roof was finished in corrugated metal, all to enhance the rustic feeling of an older structure with a new life within.

The building’s heavy timber structure was exposed on the interior and two wings on the upper floor contain multiple bedrooms and bathrooms connected by an open bridge structure with a floating steel stair below.
For more information, call Pearce Scott Architects at (843) 837-5700 or visit pscottarch.com.
