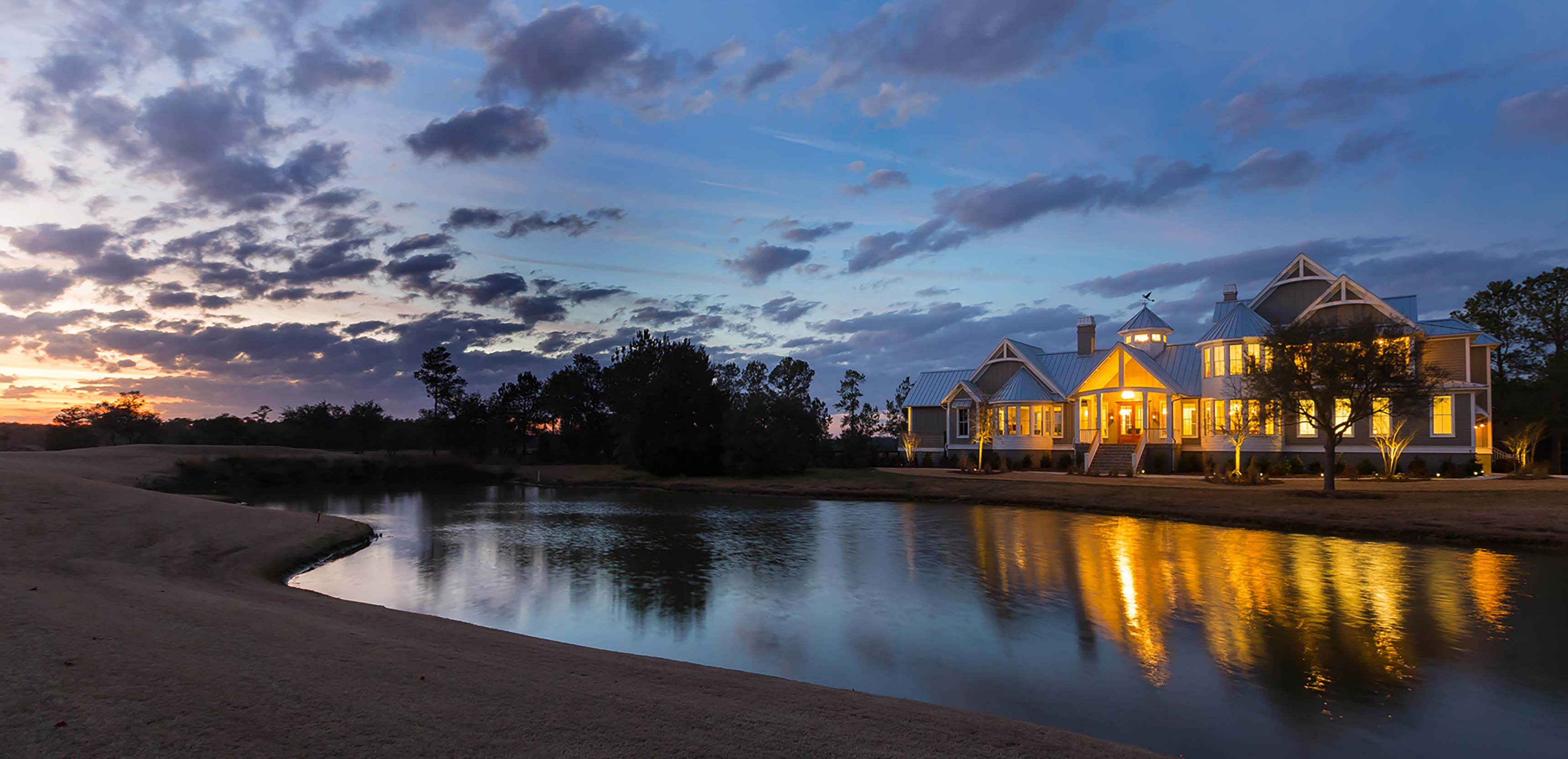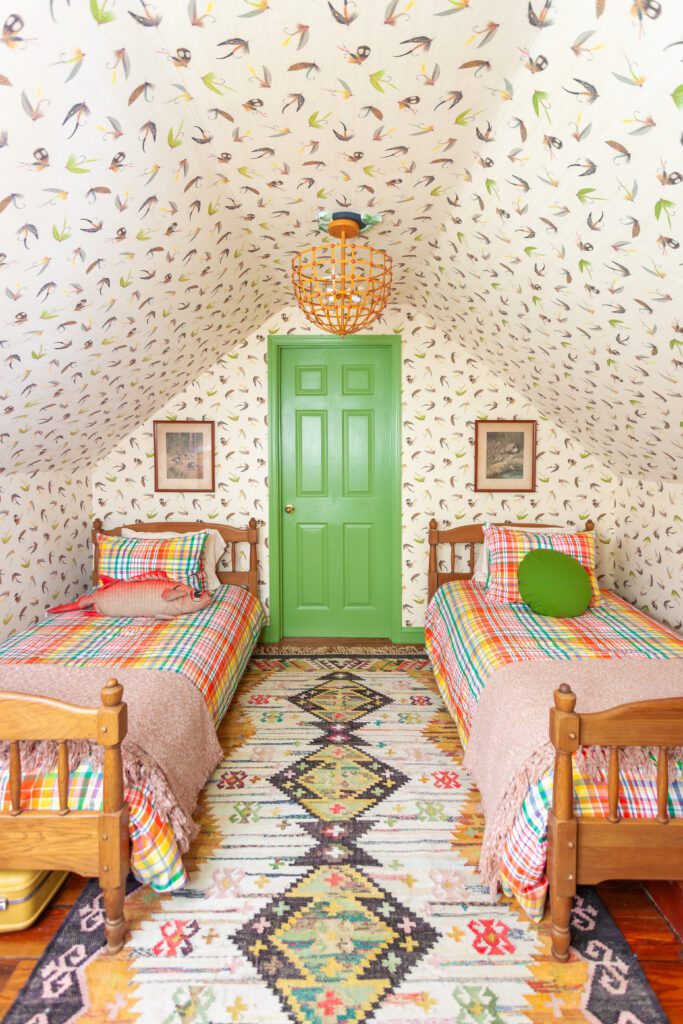
Built by St. Pierre Construction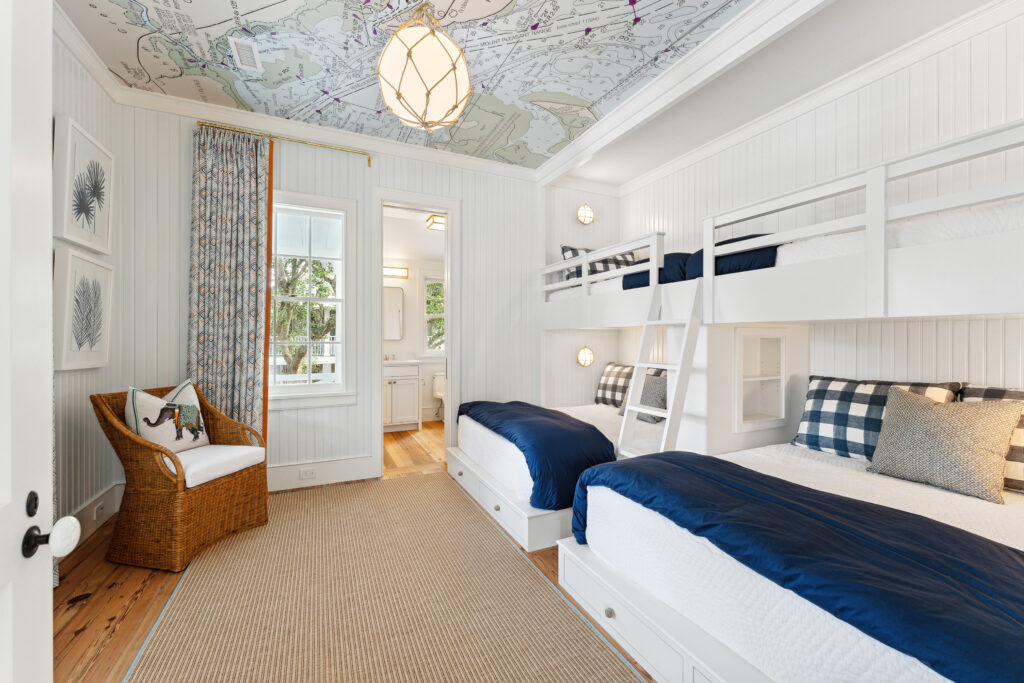
Interior Design by Striped Lemon Interior Design
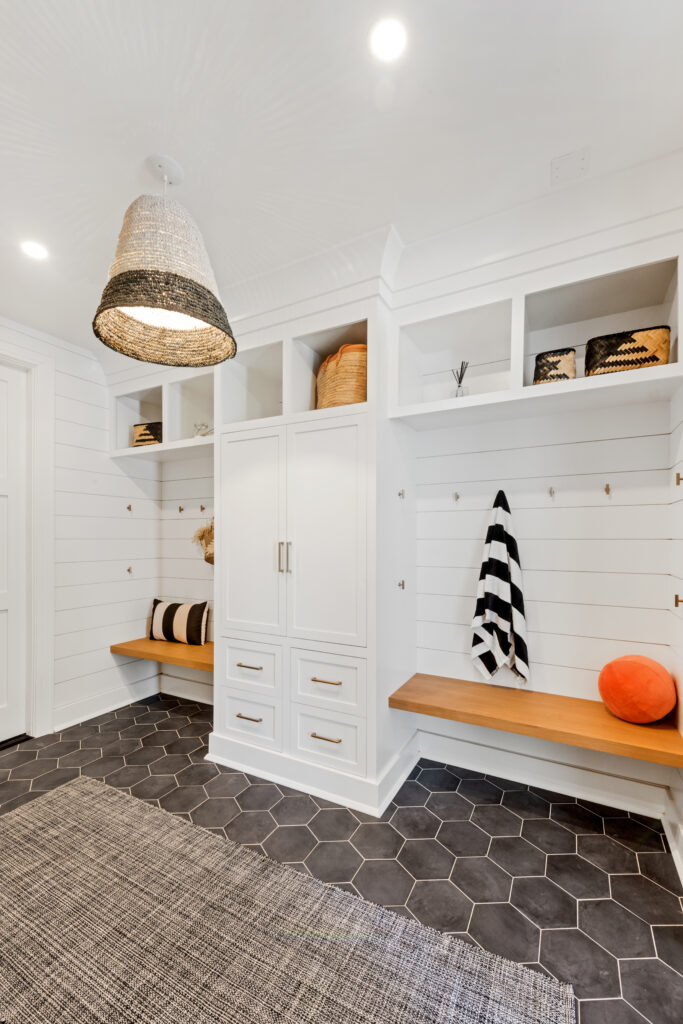
Built by Priester’s Custom Contracting
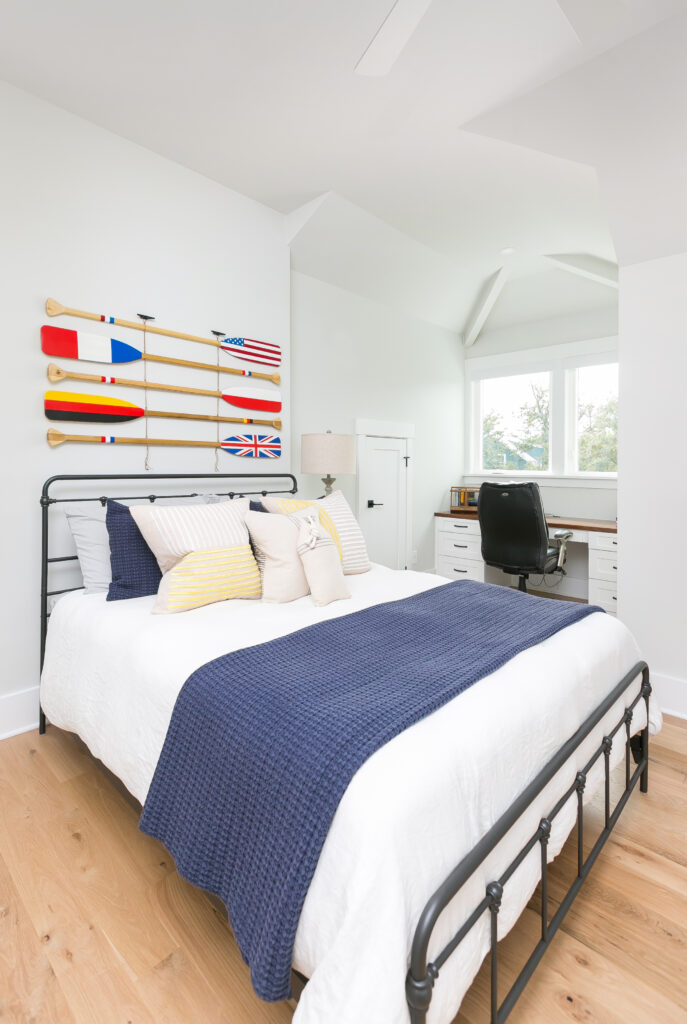
Interior Design by Metal + Petal
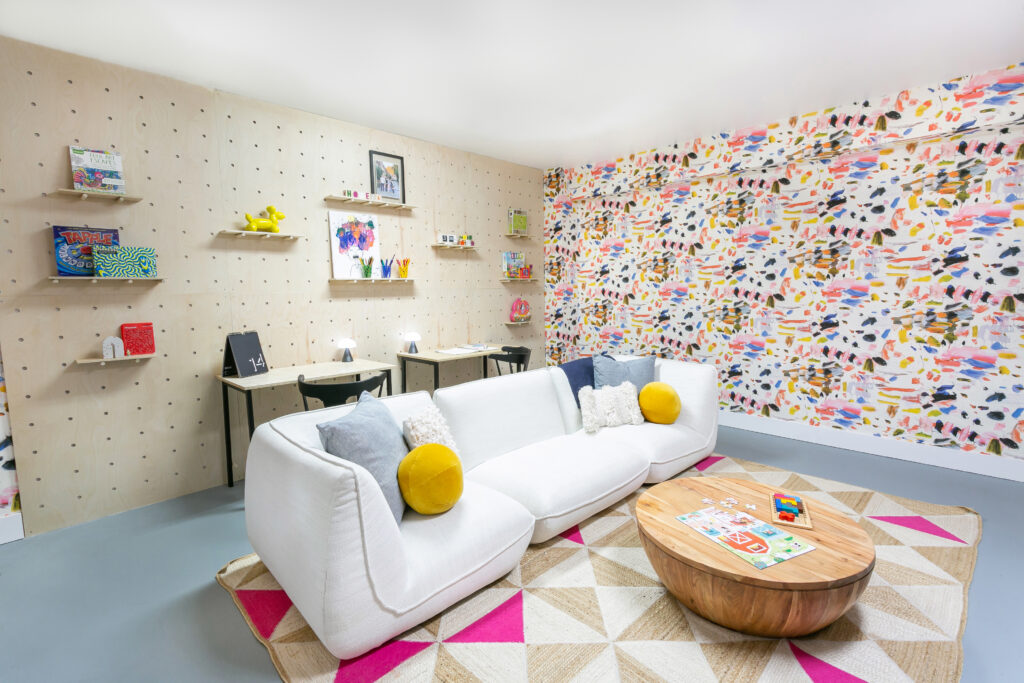
This “Kid’s Lounge” underwent a major transformation to create a unique, private space for the client’s children and their friends. Playful and funky, this space offers a modular design for the kids to enjoy for many years.
Built by JacksonBuilt Custom Homes
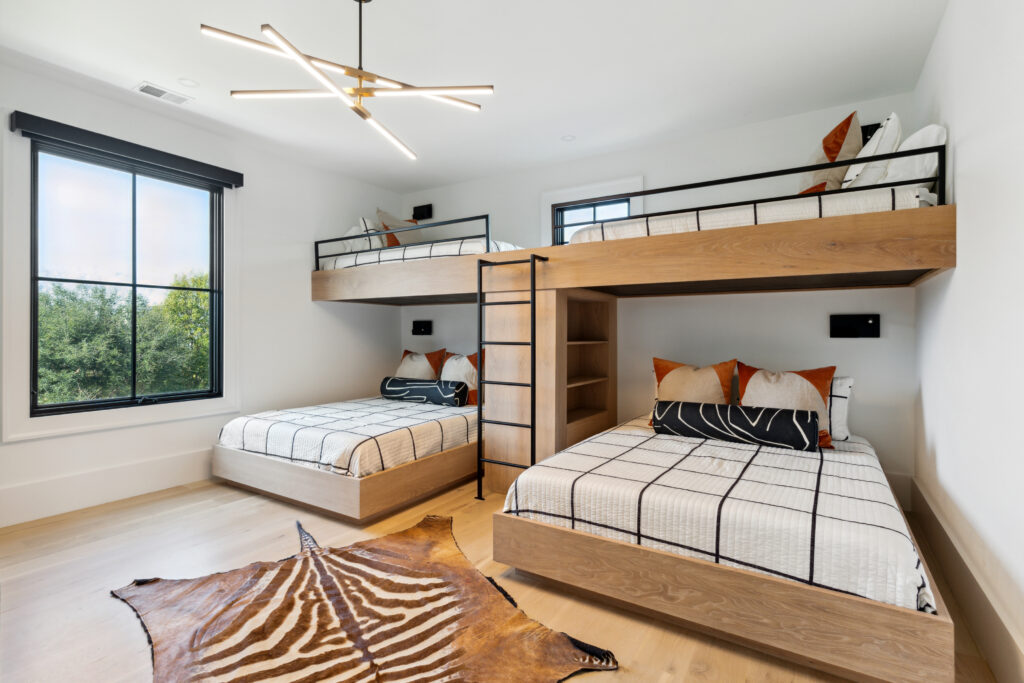
Modern custom bunk beds built into the wall provide more room for active young kids. This style holds enough mattress space for children of all ages.
Built by PRD Custom Homes & Interiors
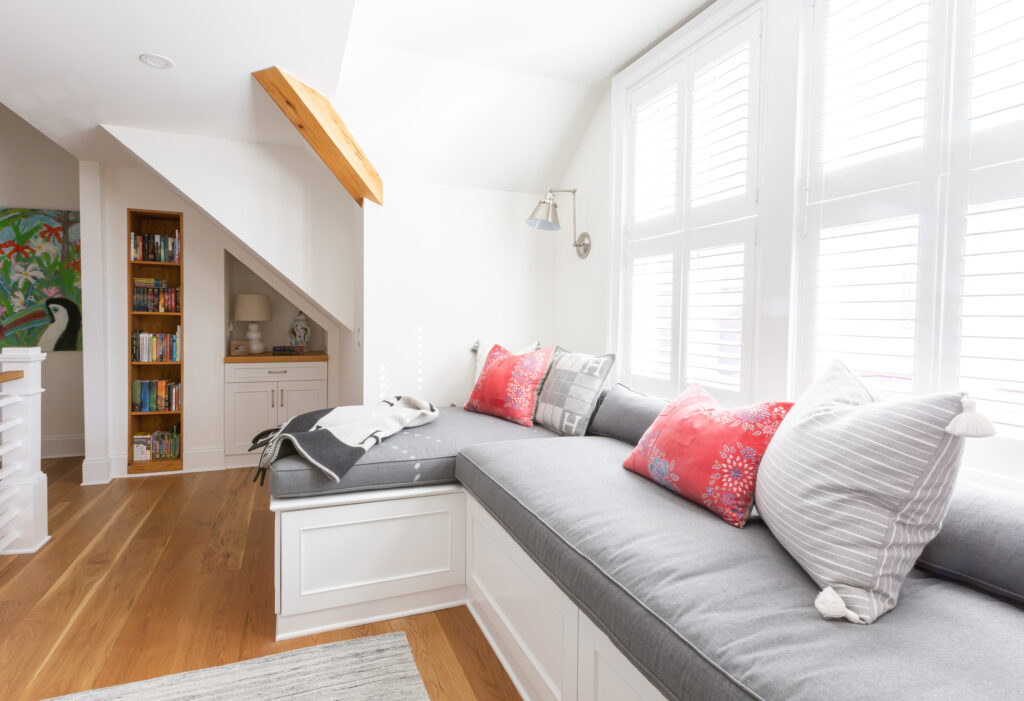
This family was able to utilize their unused attic space for a kid-friendly loft complete with a custom bench with built-in storage, pecky cypress shelving, exposed decorative beams, and a charging station drawer for electronics. Not only is this a productive place to spend time after school, but it’s also an extra sleepover station for friends.
Remodeled by Kalman Construction
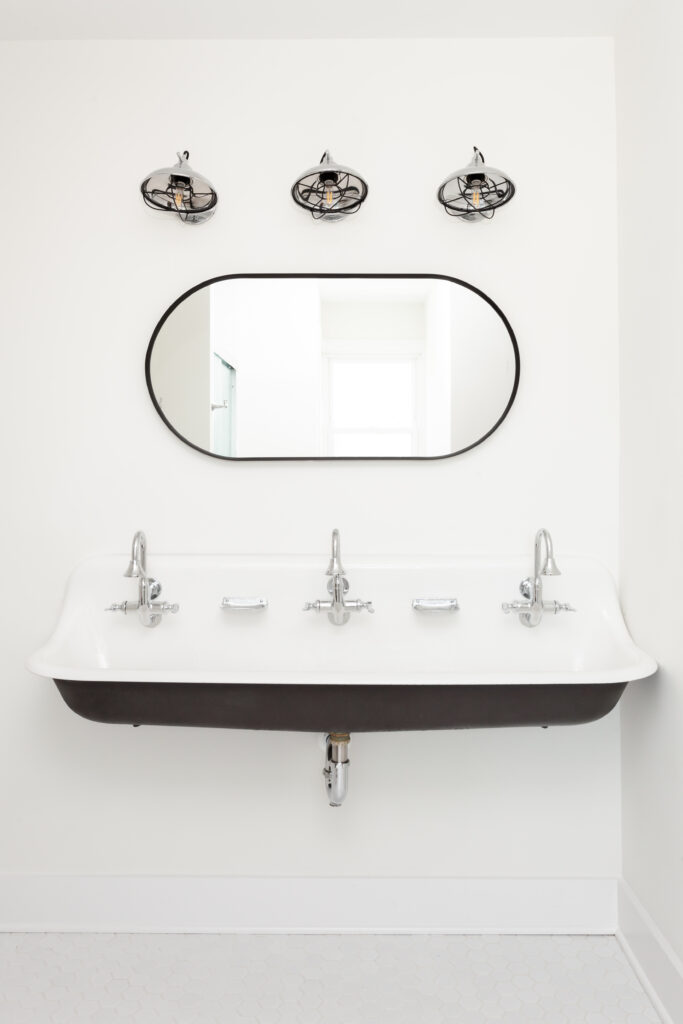
For a look that’s more schoolhouse than lighthouse, a cast iron trough sink with wall-mounted faucets is a take on tradition without being too serious. The unoccupied space below the sink makes this small space feel open and airy.
Interior Design by Demi Ryan Interior Design Firm
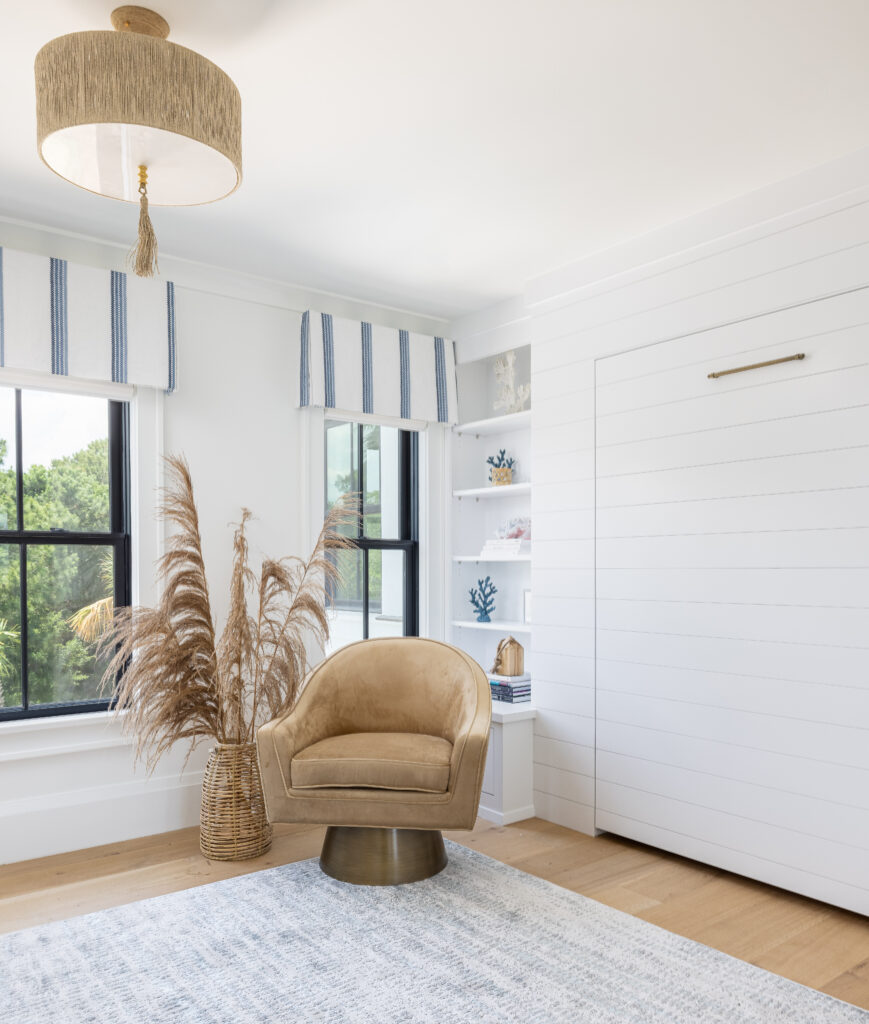
When space and clutter are a concern, consider a Murphy bed to free up some floor space when your children aren’t sleeping. A window-seat is also a great addition for hidden storage and extra seating or a place to sleep guests. In this case, the simple color scheme allows for a child’s personal style to shine through pattern and texture.
Built by Lowcountry Premier Custom Homes, Interior by Shay Patterson of Riverside Designers, Light Fixtures by Ferguson Bath, Kitchen & Lighting Gallery
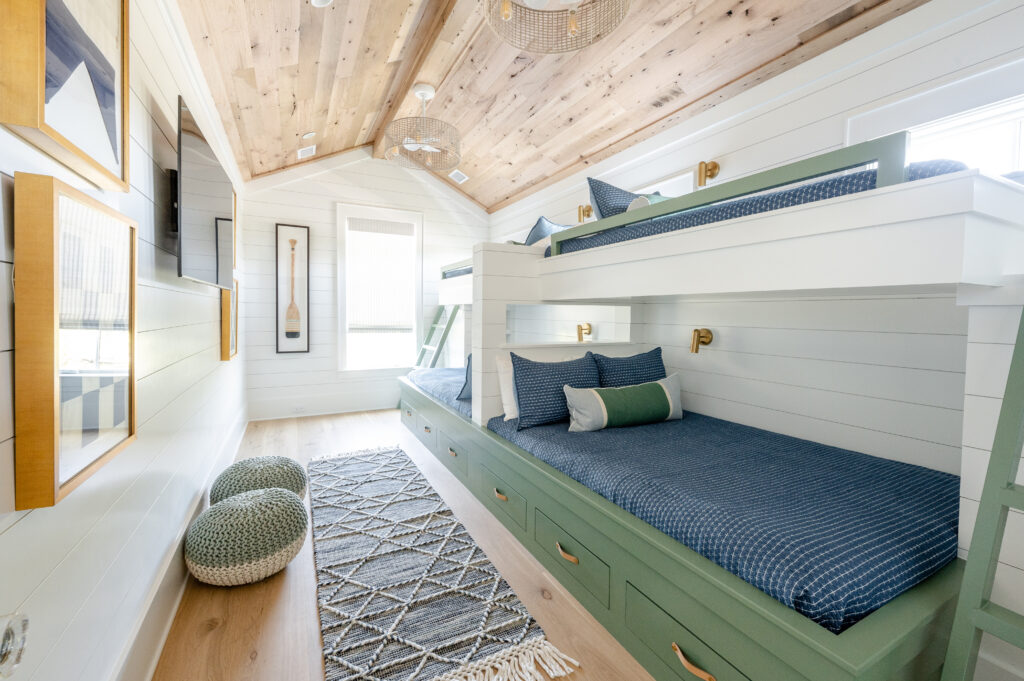
A timeless color scheme and naturally finished hardwoods soften the textures that abound in this thoughtful, multiple-kid-friendly design. Custom-built double-bunk beds with wall-mounted lights and under-bed storage drawers make the most of this space with its vaulted V-Groove ceiling and shiplap walls.
Built by Stono Construction
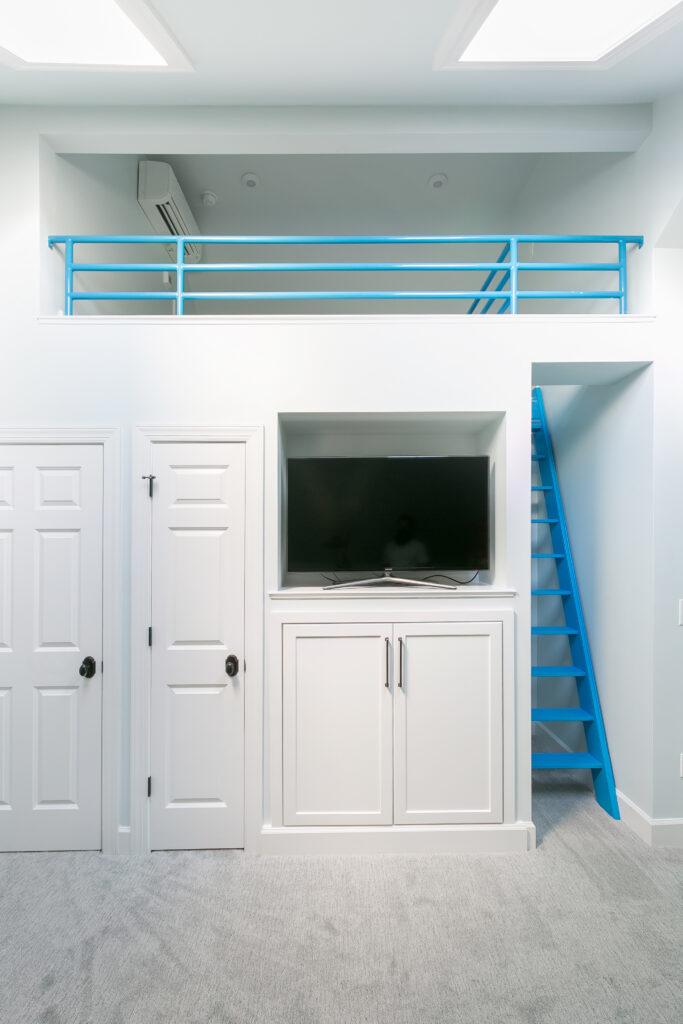
Have fun with color when it comes to the bed frame for an easy way to inject some personality into an otherwise minimal room. This custom-built loft bed allows for more floor space and the built-in television niche eliminates the need for a bulky entertainment stand.
Designed by Crosby Creations Home Designs
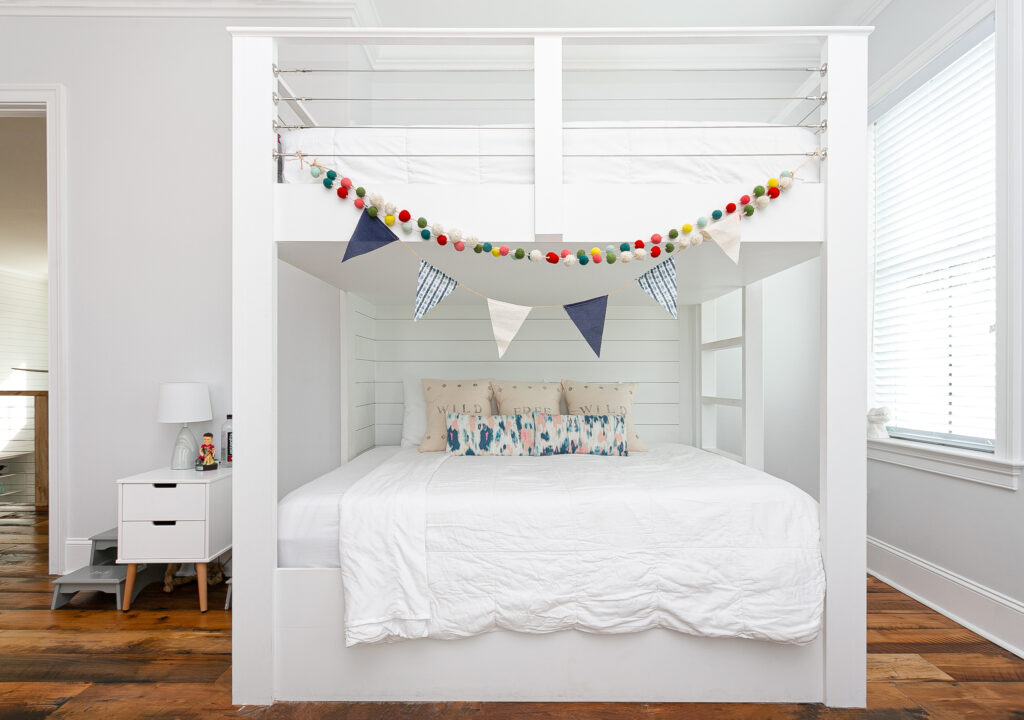
A danger of decorating a child’s room can be their growth. Sometimes, kids fall out of love with a specific scheme with age. This is why designers recommend a neutral starting point where personal belongings or custom upholstery can add to a room’s personality. This custom-built queen-sized bunk bed is perfect for two kids sharing a space into their teens. Fresh white walls and linens make space for personal touches and accessories to shine.
Interior Design by Indigo Alley Interiors
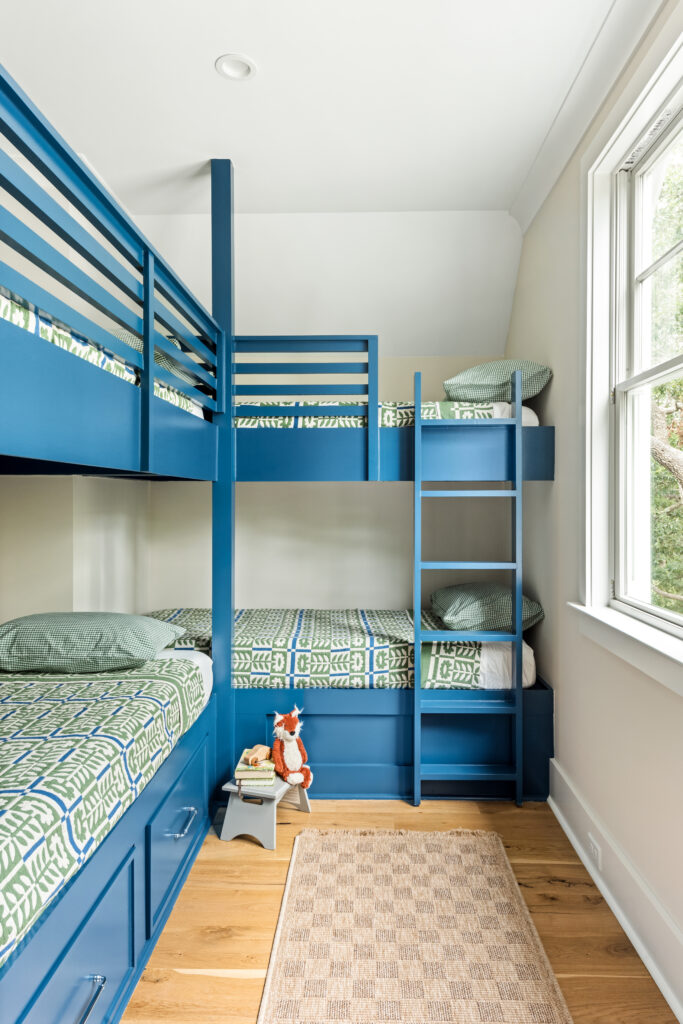
These homeowners wanted a kid-friendly guest bedroom. With the help of this local interior design firm, they were able to make even the smallest of spaces feel fun with bright blue paint and linens from schoolhouse.com.
