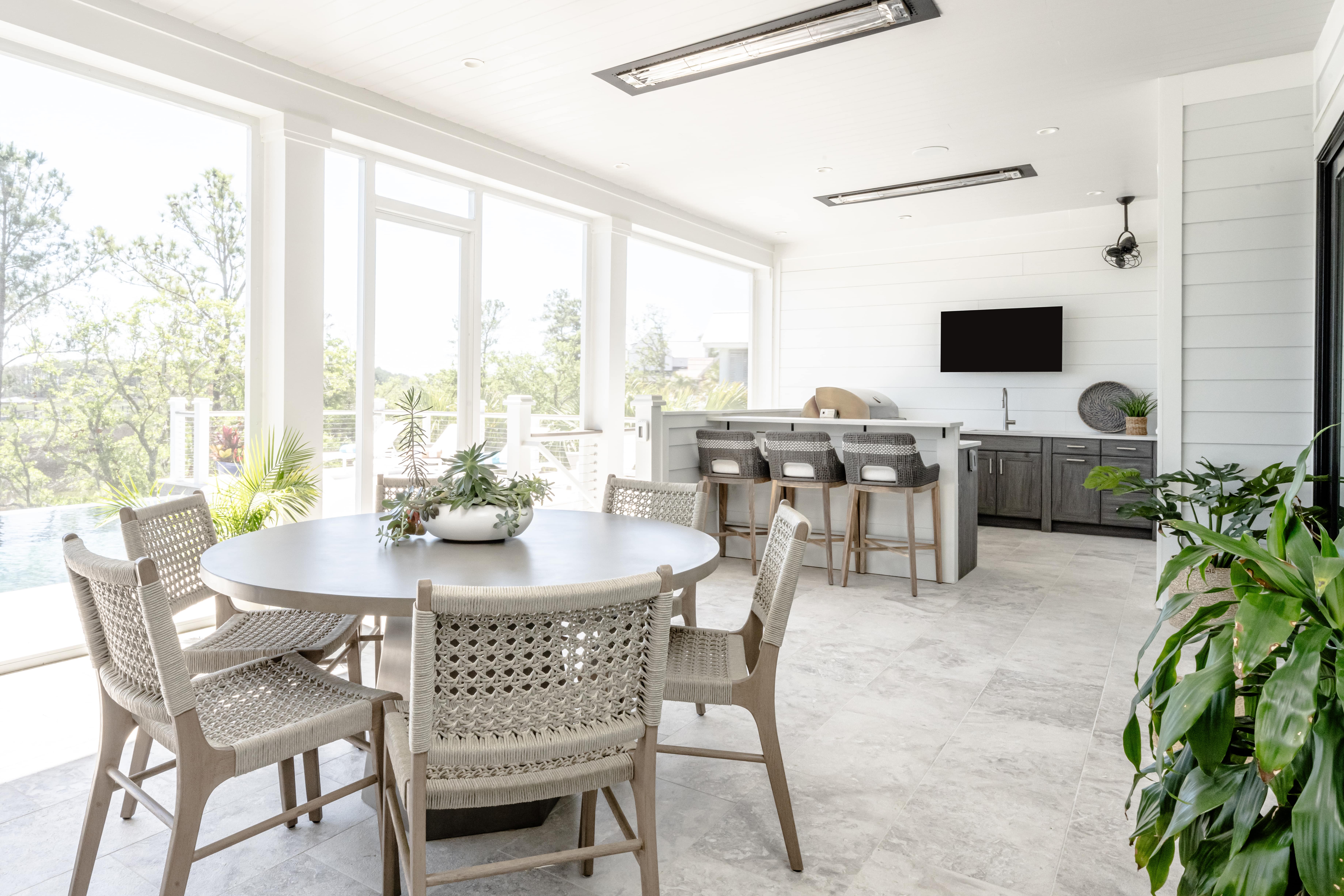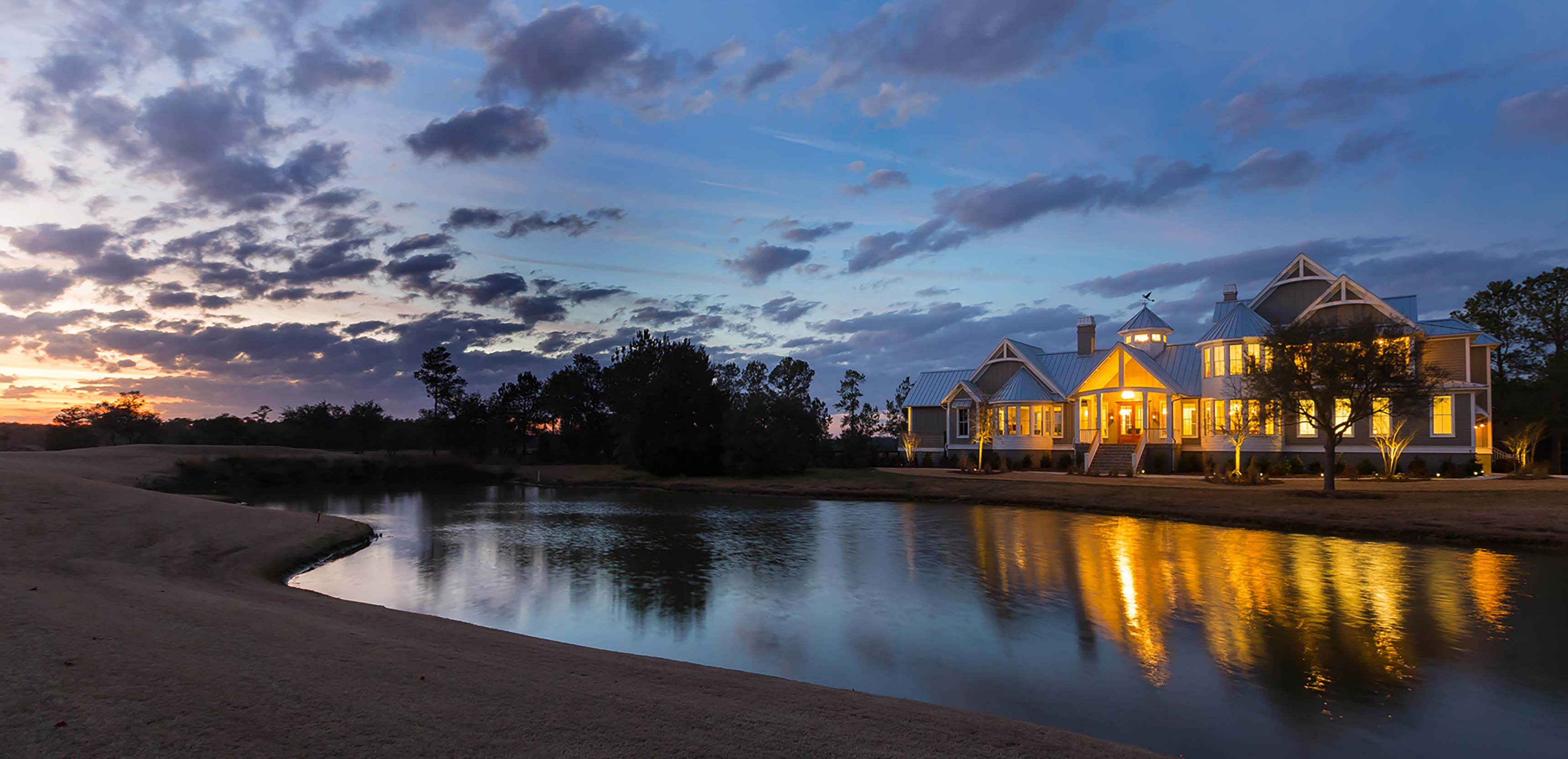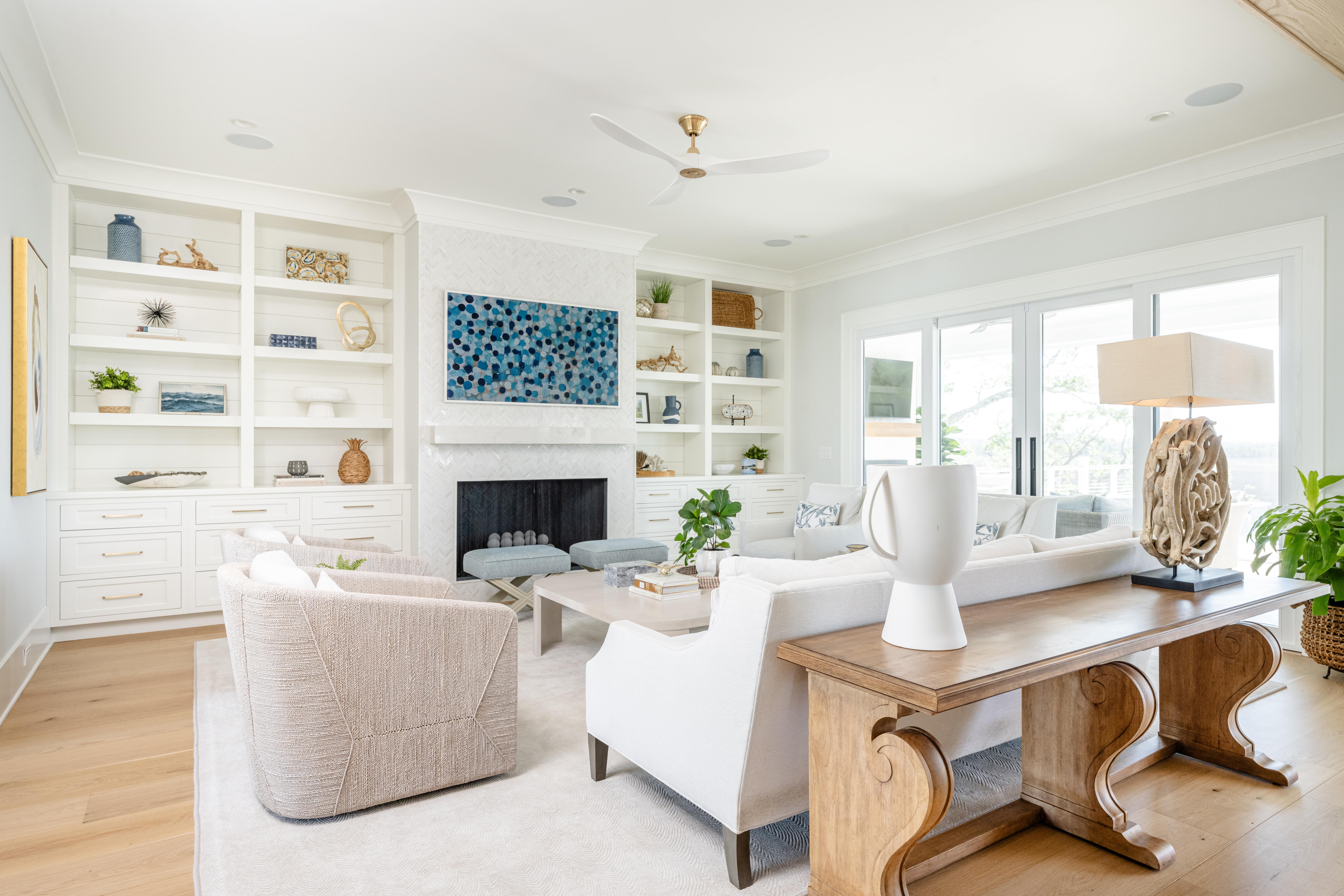
Every detail of this custom-built home reflects the Lowcountry’s breezy charm. From light-filled spaces to an open layout, this home creates seamless connections between indoors and out.
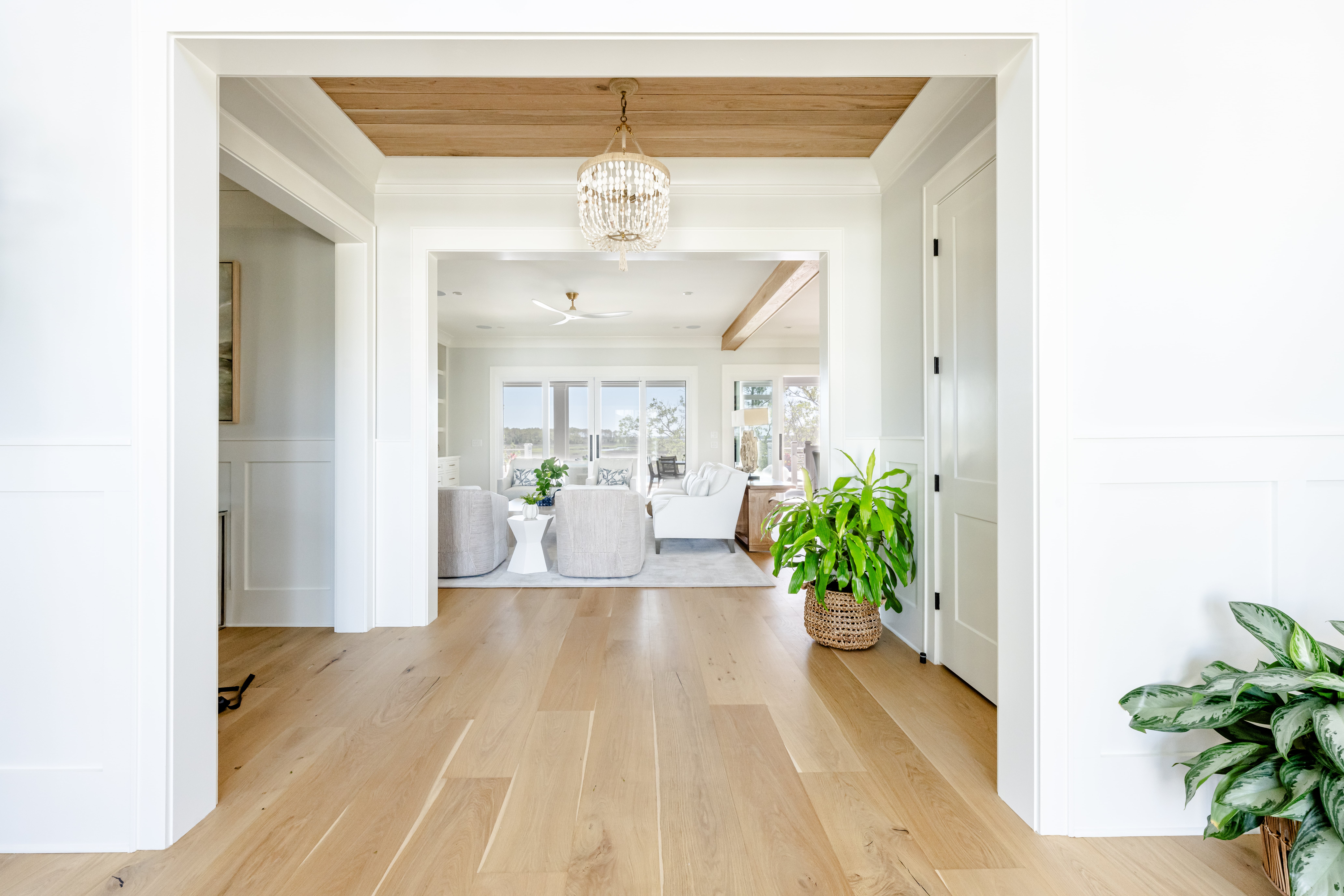
Wide-plank white oak floors and crisp architectural millwork set an elegant tone from the moment you step inside. The open foyer flows into a sunlit great room, where expansive windows frame sweeping marsh views. Built-in cabinetry flanks a custom fireplace, blending beauty and functionality.
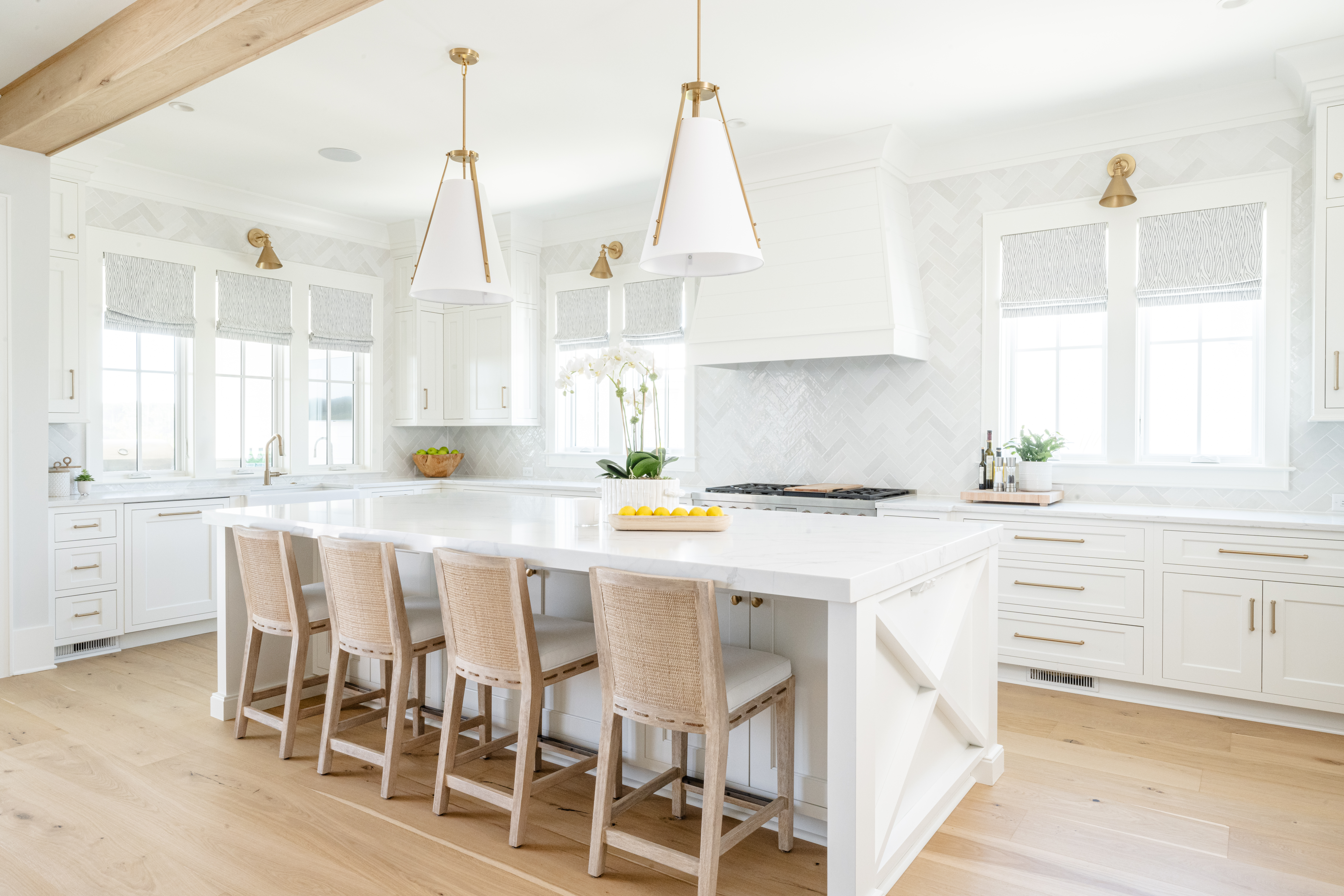
In the kitchen, white cabinetry, brushed gold hardware, and a herringbone tile backsplash create a timeless, elevated look. An oversized island encourages casual gatherings, while the adjacent dining area—anchored by an oyster shell chandelier—pays homage to the home’s coastal setting.
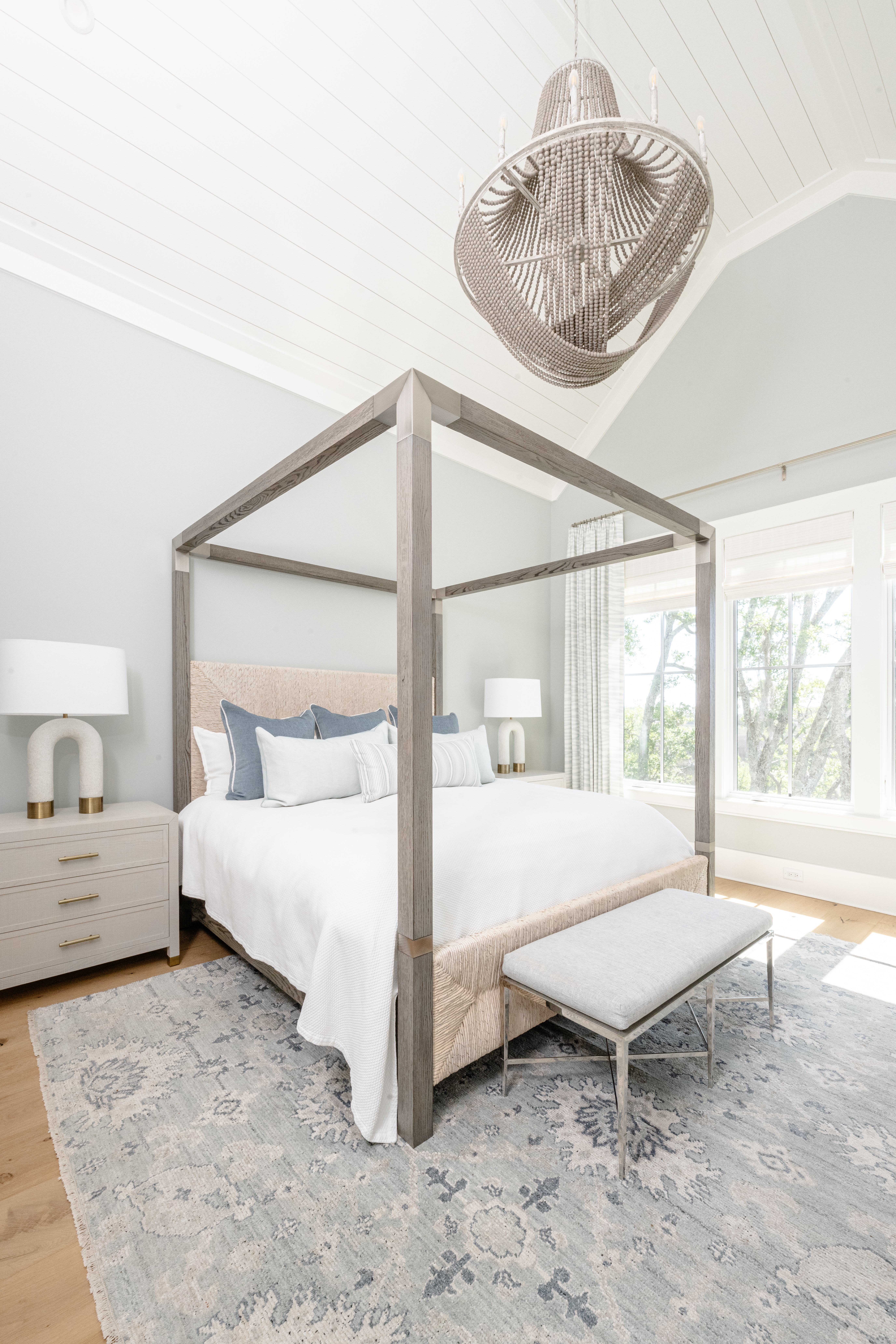
The primary suite invites relaxation with its vaulted ceiling, statement chandelier, and soft blue-gray palette. A home office with statement wallpaper and an abundance of natural light offers an inspiring place to work. Even the powder room makes an impression with starburst-patterned wallpaper and sculptural lighting.
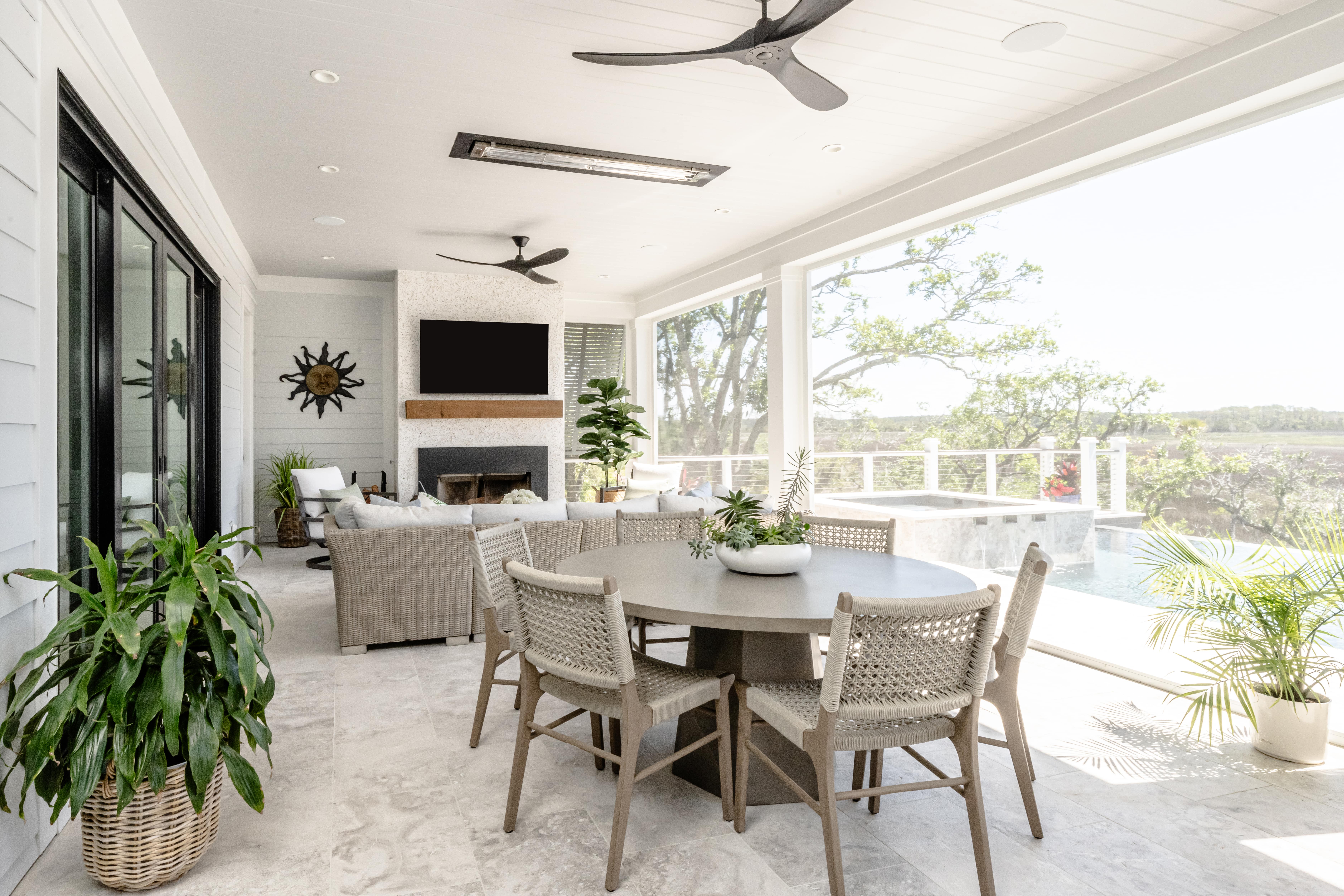
Outdoor living defines the lifestyle at this home. A screened lounge with a fireplace and ceiling fans ensures year-round comfort. The fully equipped outdoor kitchen and dining area make entertaining effortless, while an infinity-edge pool captures the beauty of the surrounding landscape.
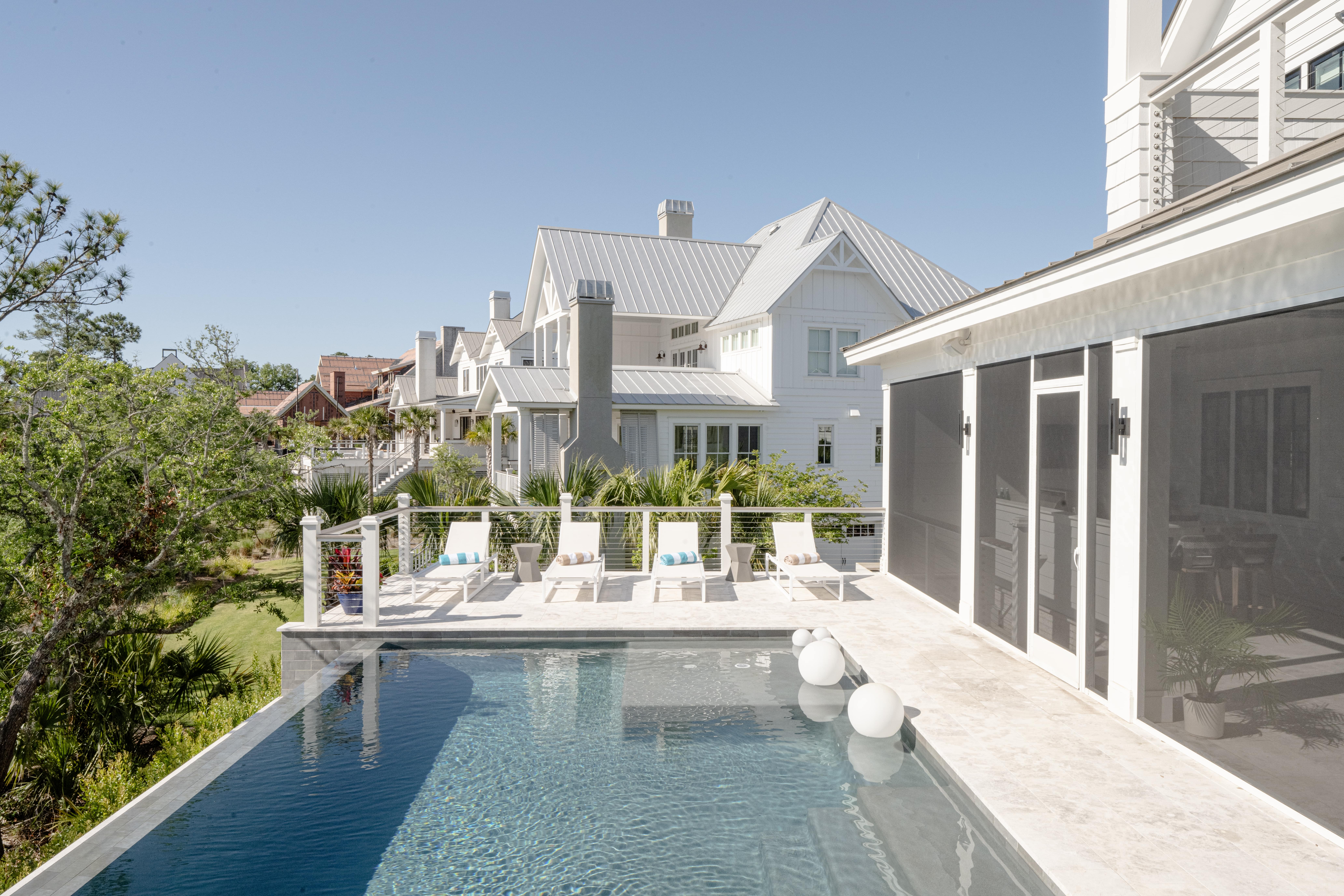
Lowcountry Premier Custom Homes crafts every project with comfort, elegance, and lasting style in mind. The result? Custom homes in Charleston that embody the very best of Lowcountry living.
