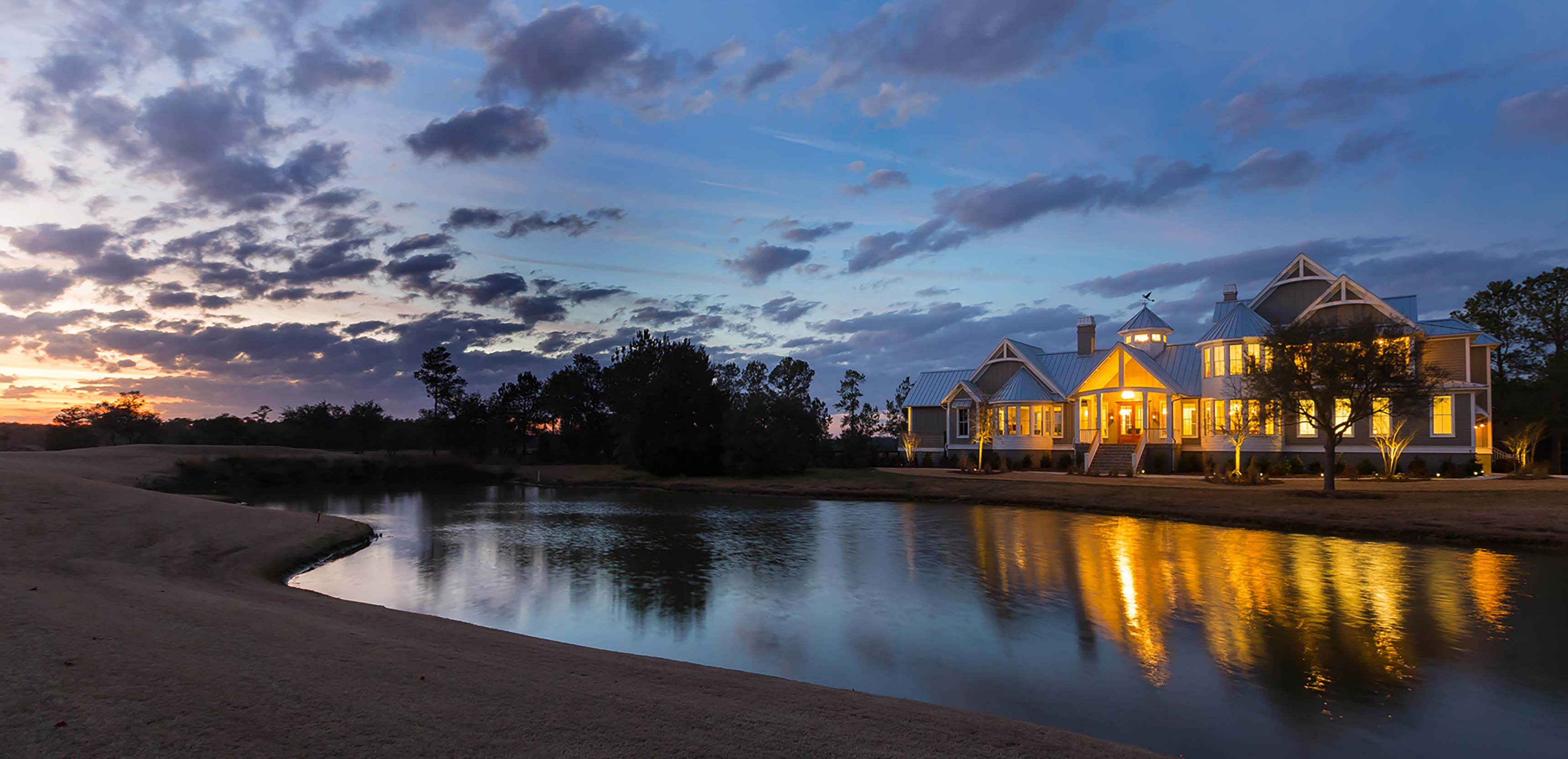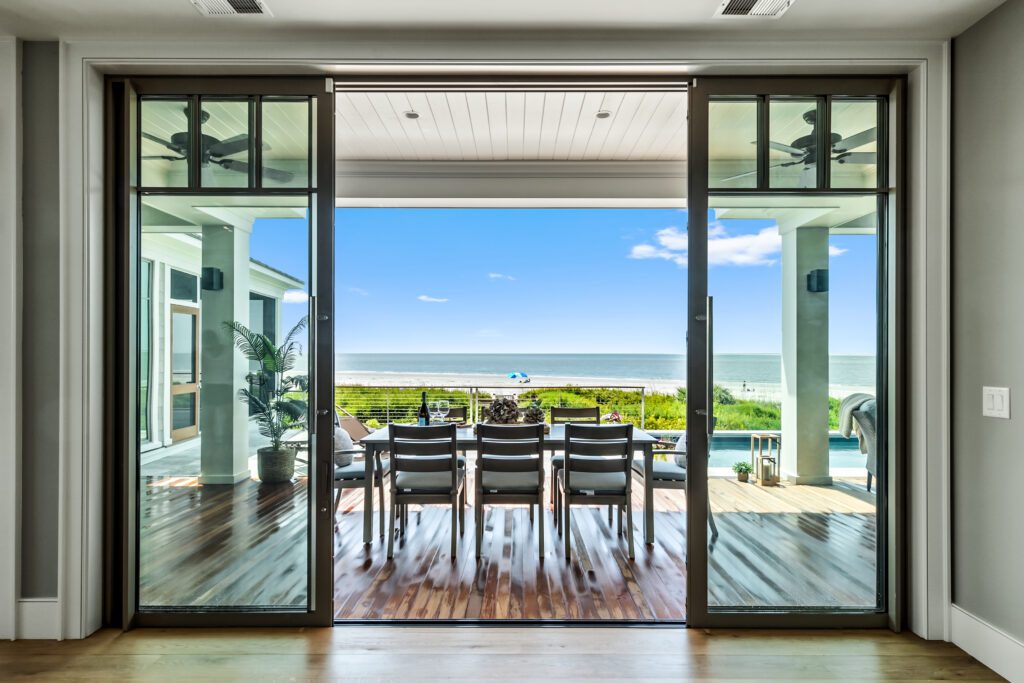
Realizing they had outgrown their previous home, these homeowners sought more space to enjoy oceanside living with their growing family. They envisioned inviting outdoor spaces like a screened porch and covered lounge areas for all-day entertainment.

CopeGrand Homes, committed to building resilient homes, meticulously followed Daniel Beck Architecture’s plans. They created a residence of exceptional quality, blending indoor and outdoor living to match the owner’s vision.
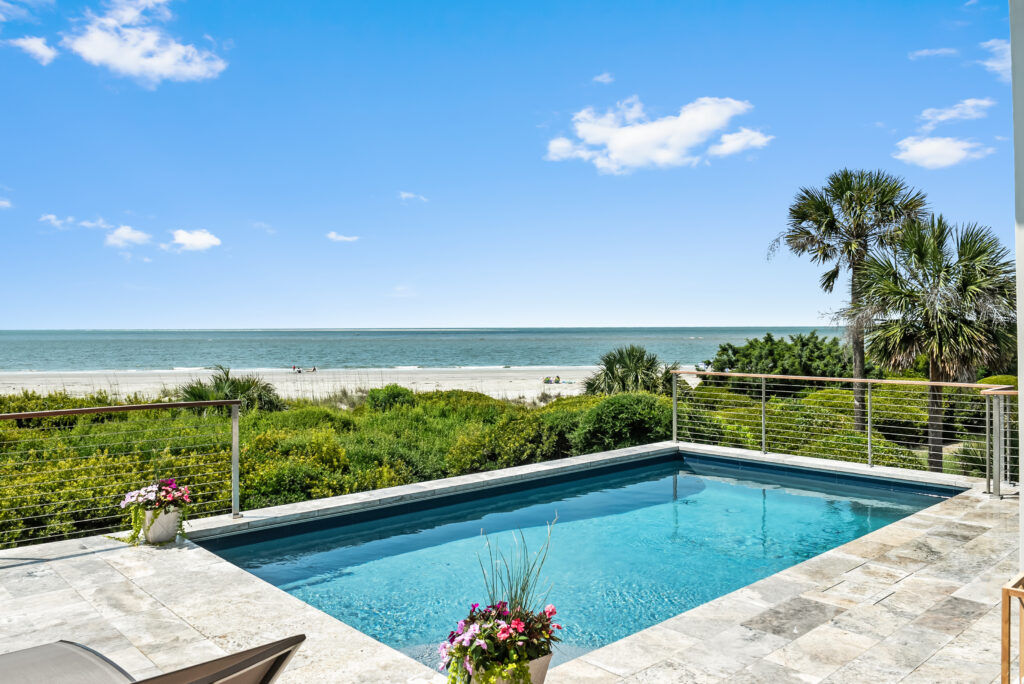
Aquatica Pools & Spas designed the plunge pool to receive sunlight all day, ensuring warm, inviting waters. The silver travertine pool deck features hidden drains for proper drainage and minimal slope.
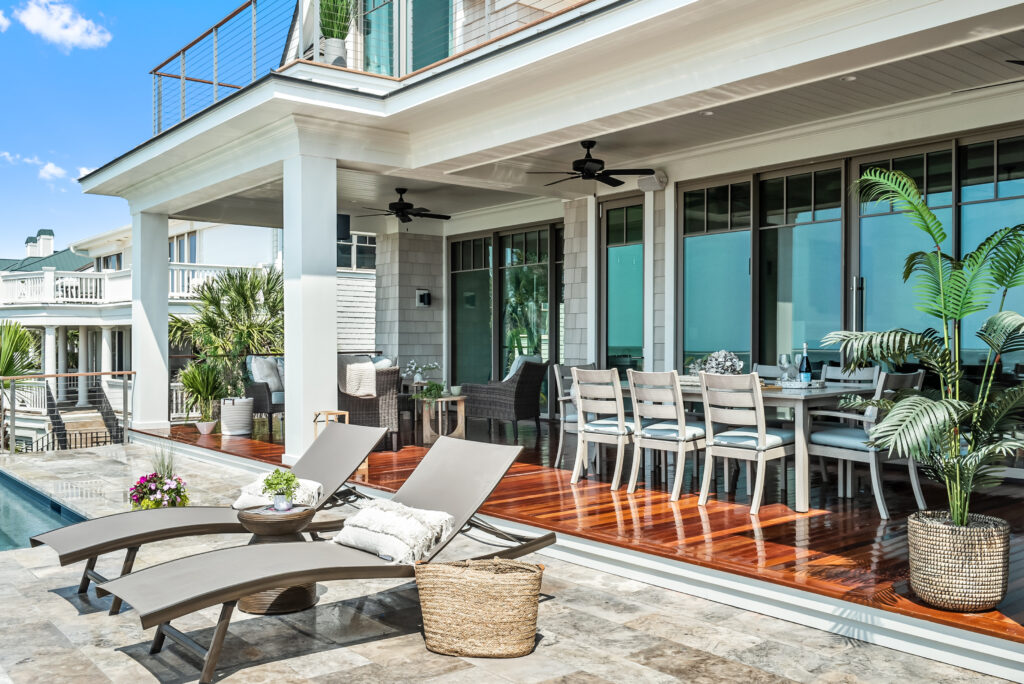
The home features large Euro-Wall sliding doors that fully open, removing barriers between inside and outside. The porch deck, built with Ipe wood atop a Sikalastic waterproof membrane and sleeper system, enhances durability and aesthetics.
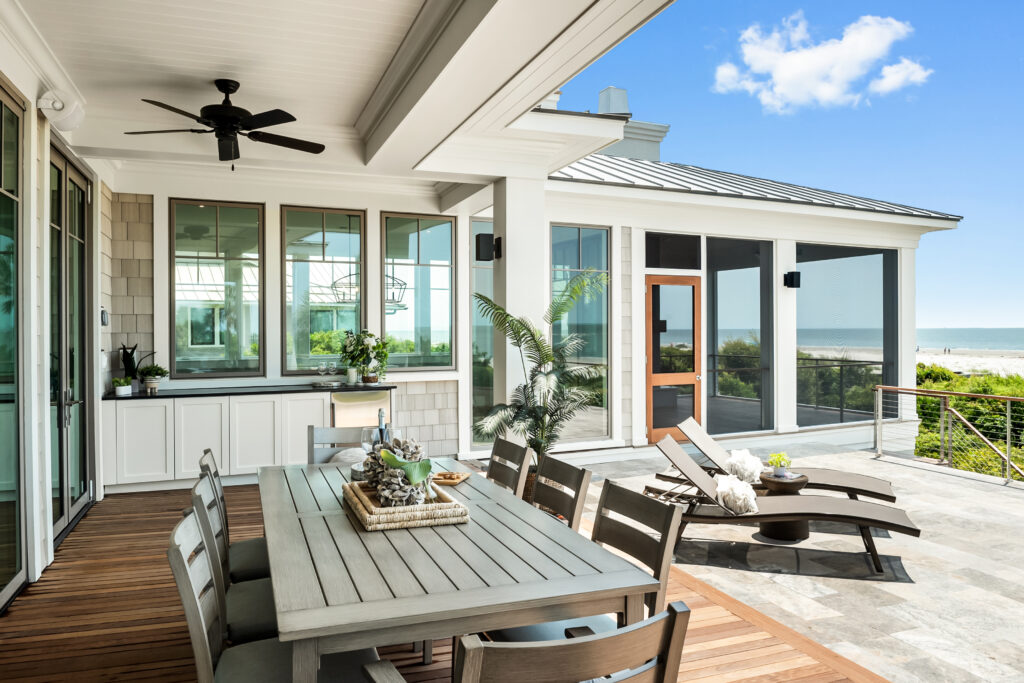
A specially designed screen porch includes a fireplace and a lowered roofline for unobstructed ocean views from the second floor, blending functionality with nature.

Engineered by Stephen West and Tobias & West, the property boasts elevated cast concrete decks, providing sturdy, low-maintenance outdoor areas for relaxation and social gatherings.
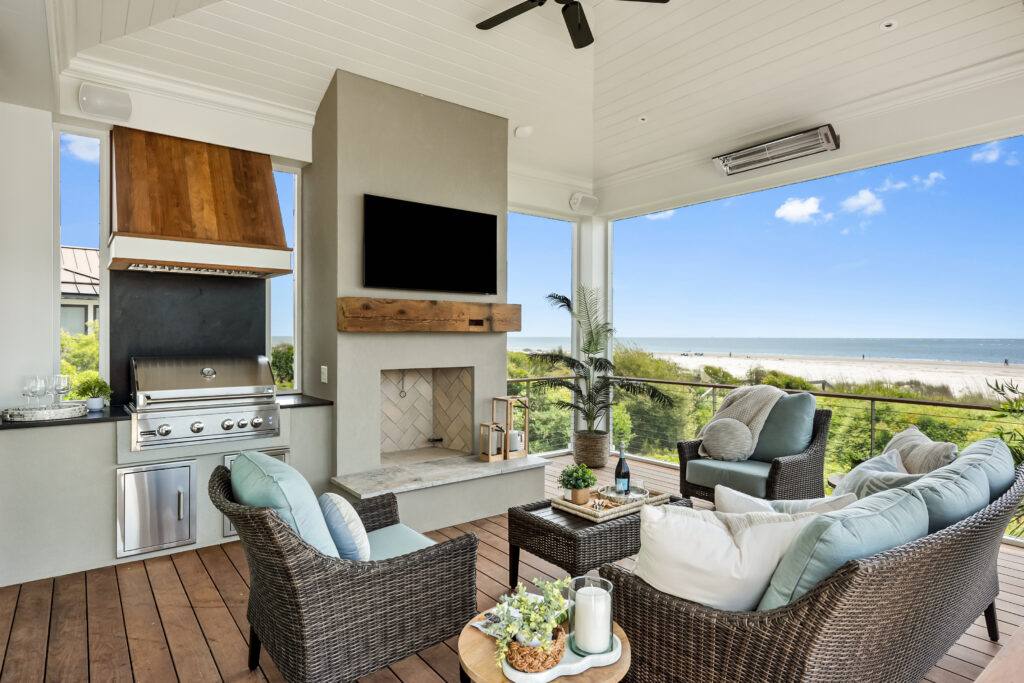
Custom Home Built by CopeGrand Homes, Architecture by Daniel Beck, Structural Engineering by Stephen West with Tobias & West, LLC
For more information, call CopeGrand Homes at (843) 735-2364 or visit copegrandhomes.com.
