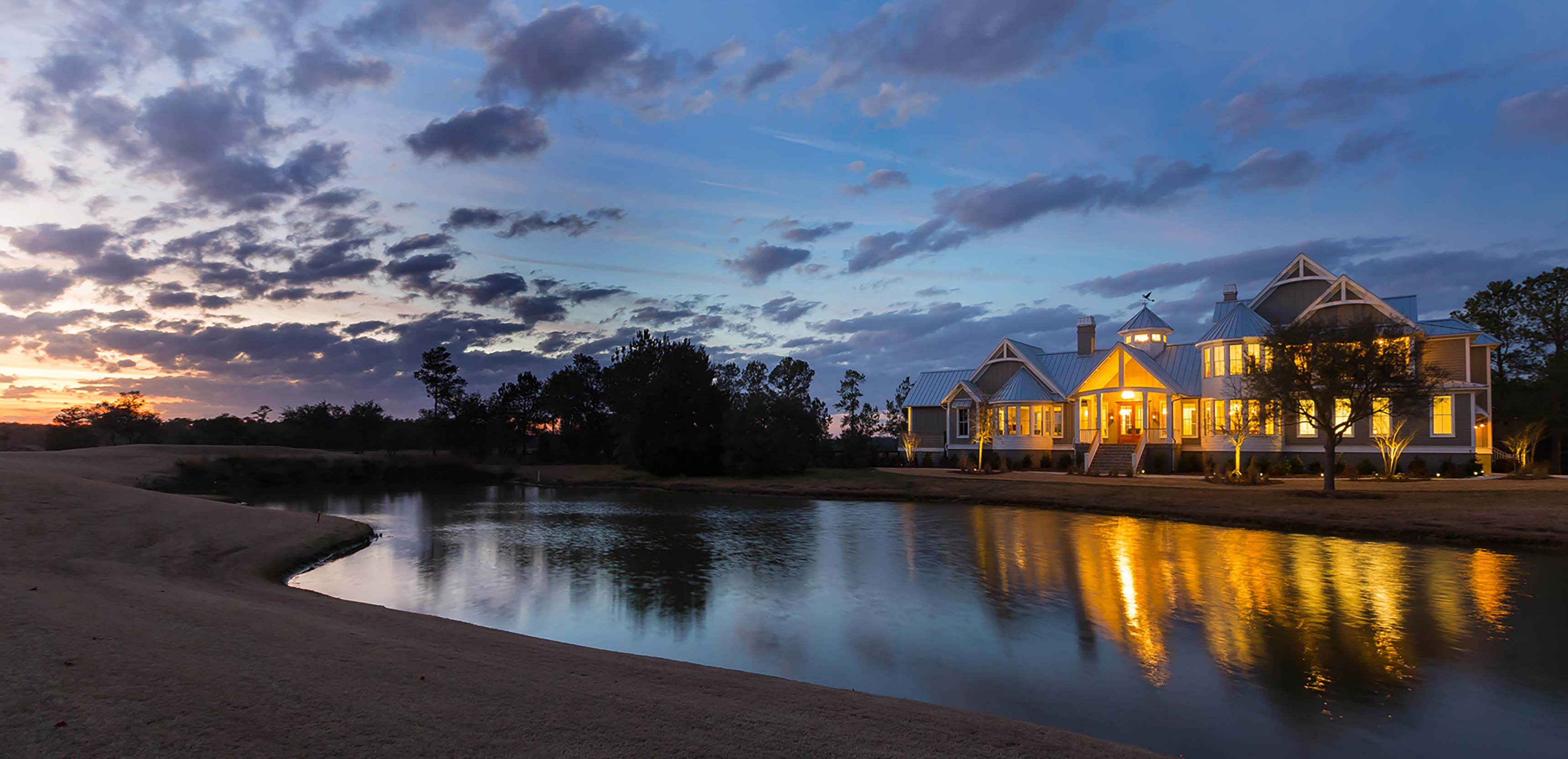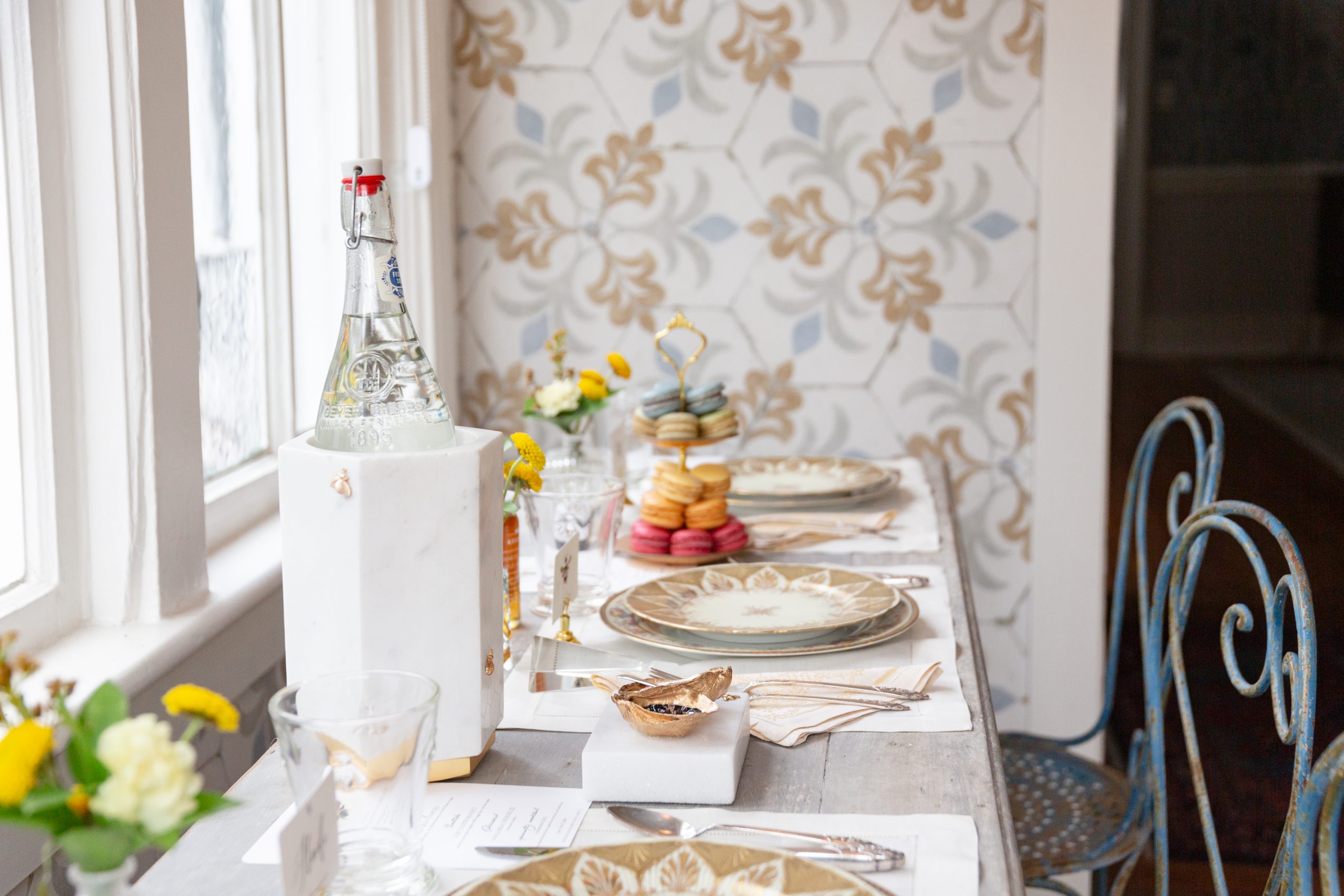
The 2020 Charleston Symphony League Designer Showhouse never opened to the public but we got never-before-seen access to the historic downtown dwelling. Originally built as the Fitch-Rivers House circa 1883, the classic Charleston single is nestled in the Radcliffeborough neighborhood.
The property was owned by the Lucas family who built the West Point Rice Mill prior to selling the land to Augustus Fitch, a clerk and bookkeeper for WP Holmes and Company. He sold the home to John Rivers, a prominent cotton merchant and President of the Charleston Cotton Exchange. Later on in the 20th century, the home was used as a bed and breakfast. Later this year, the home will serve the same purpose and open as a b&b again – the Bee & Blossom.
Over the years, the home has maintained its combination of Charleston and Queen Anne Victorian style that was popular when it was built. A two-story bay window, French doors, and historic mantels are just a few of the stunning interior and exterior details that pay homage to the home’s history.
The 13 designers that participated in this year’s showhouse worked to create spaces that were unique but also honored the historical touches seen throughout the home. Though each space was designed by a different individual, the home still has a cohesive feel. Take a virtual tour of the home as we get into the function of each space and how that might have changed over the years.
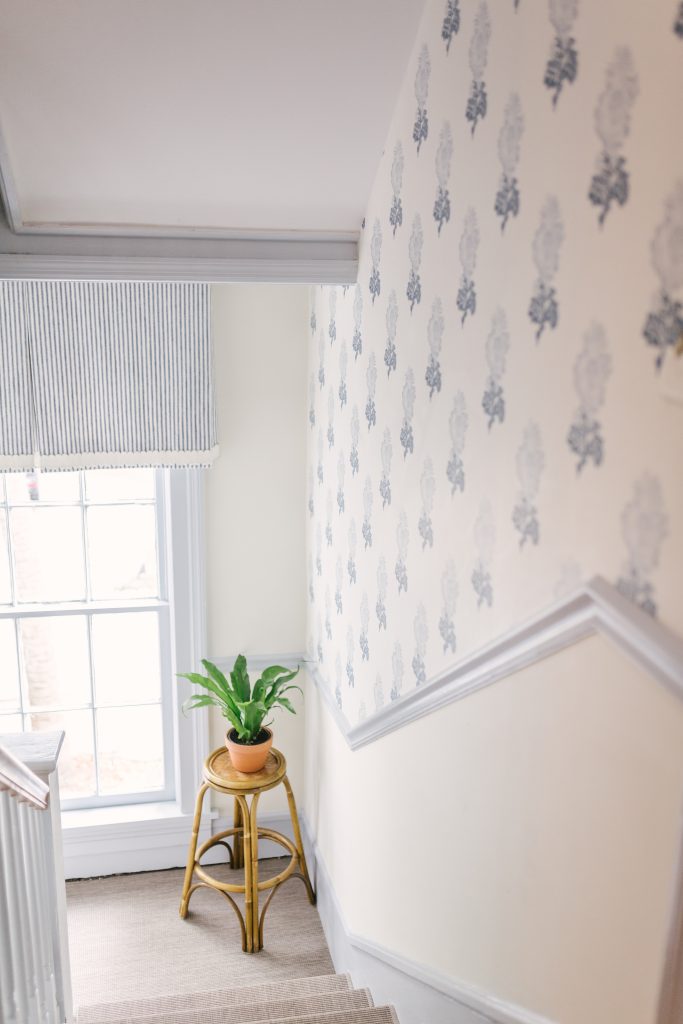
The Garden
Designed by Linda Greenberg Landscape & Design
Often hidden spaces tucked away in the back, the gardens in old Charleston homes are world famous. These hidden gems are spaces that the owners carefully designed with wispy plants and colorful flora. Over the years, Charleston gardens have drawn visitors and locals alike downtown to appreciate the beauty. The gardens also often served as a place to enjoy afternoon tea or read outside.
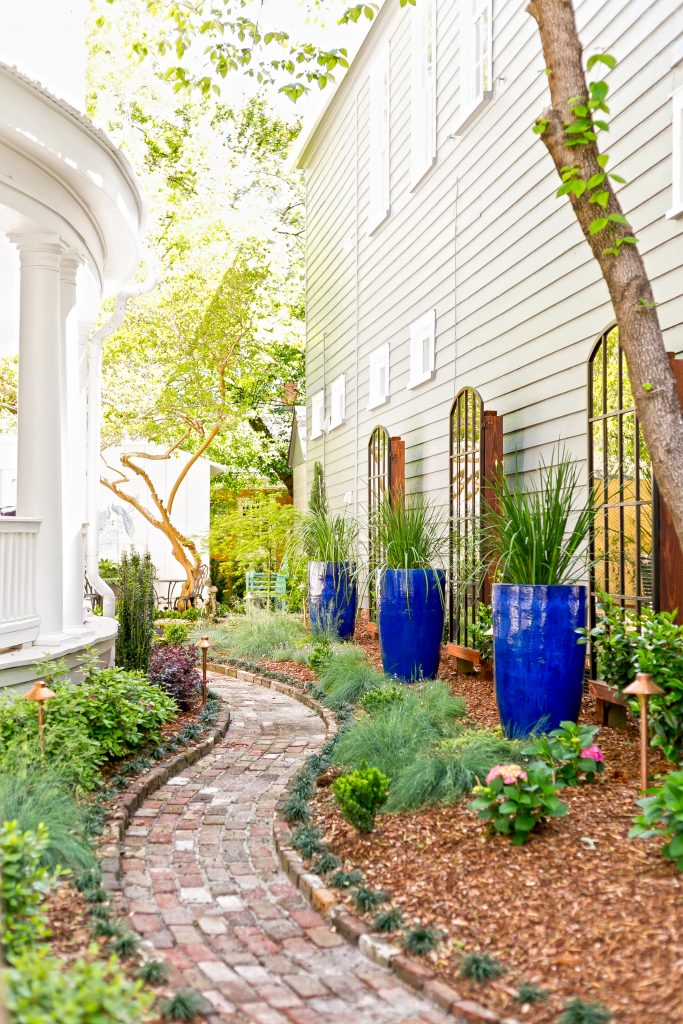
The Foyer
Designed by Alexandre Fleuren Interiors
A formal entry to the home, the foyer served as the space where guests were welcomed into the home. The spaces were, and still are, often long hallways with ample room to accessorize and show guests to the various other rooms where they would be entertained throughout the evening.
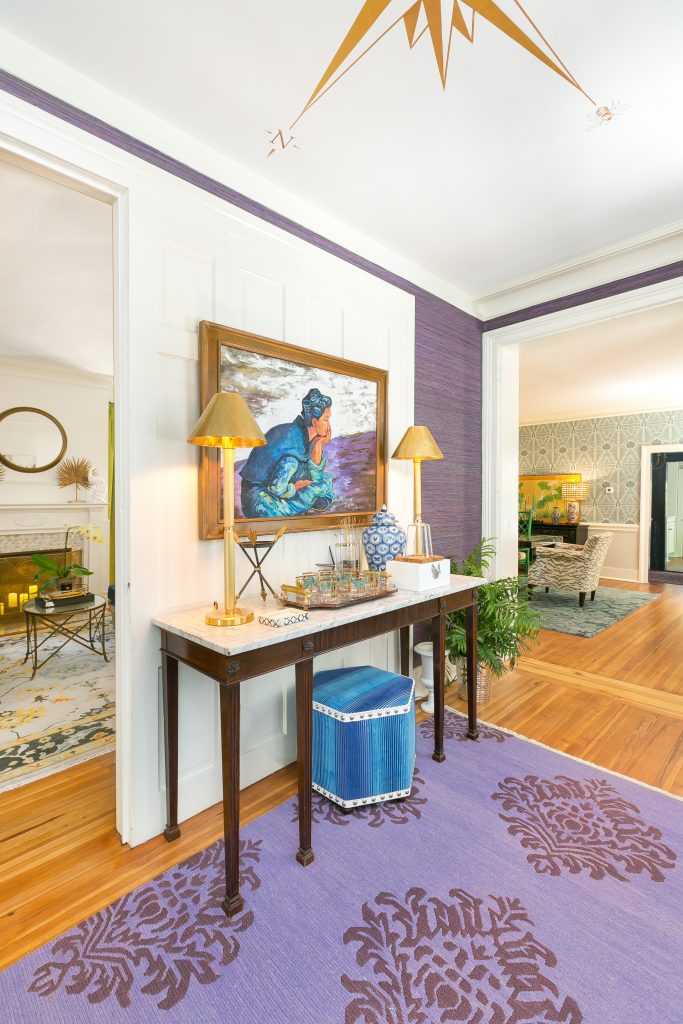
The Dining Room
Designed by Domain Interiors by Bobbi Jo Engelby
Much like its function today, the dining room was a formal entertaining space where guests and the family would enjoy meals together. While more relaxed in 2020, the dining room still serves as a space where families gather for special occasions.
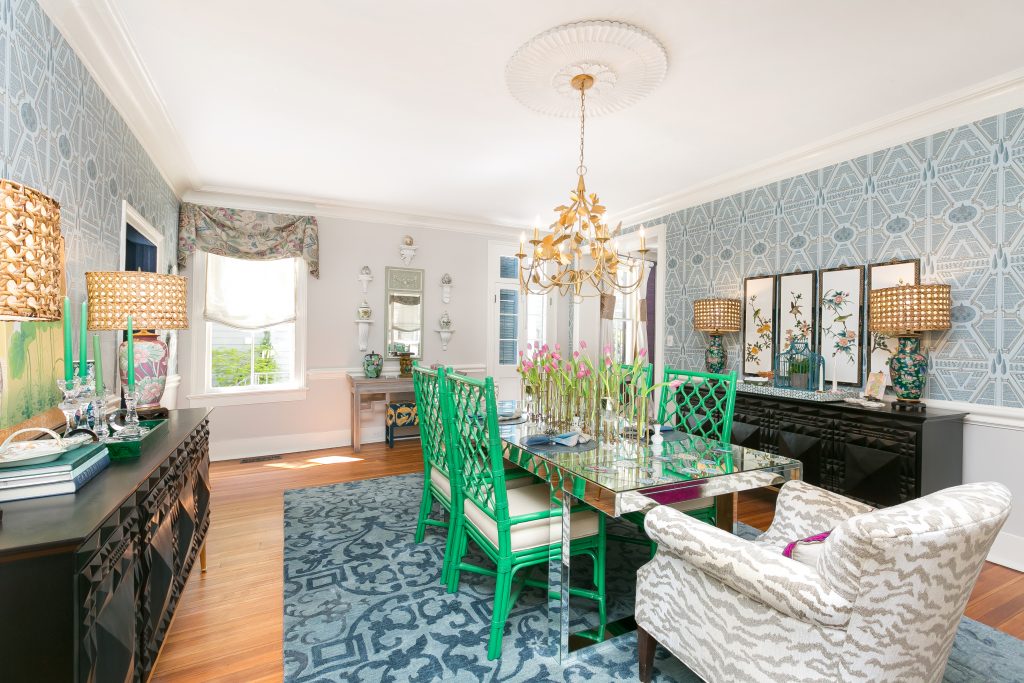
The Petit Salon
Designed by Lauren Messina Interior Design
Petit salon translates to front room in French. The salons in old homes were more often than not the women’s parlors where they would chat and exchange ideas. The space is used for both fun and entertaining conversations as well as more serious discussions.
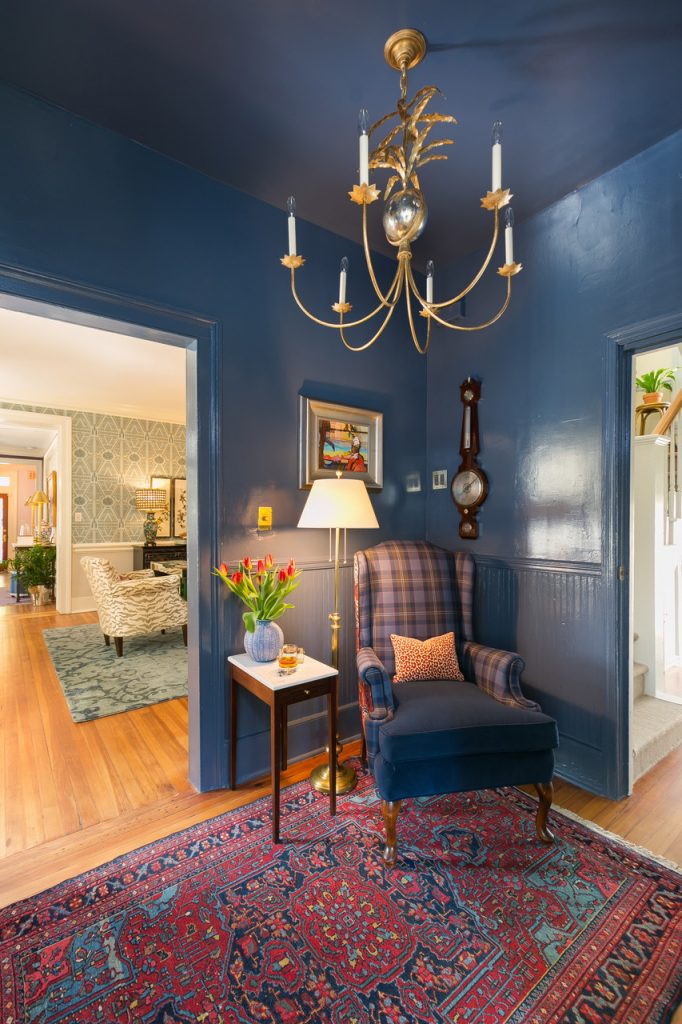
The Kitchen
Designed by Delicious Kitchens & Interiors
Kitchens in old Charleston homes were often much smaller spaces than we’re used to today. They were also typically tucked in the back of the home. Placing the kitchen in the back allowed guests to come in and enjoy the living spaces and go to the back when they needed something.
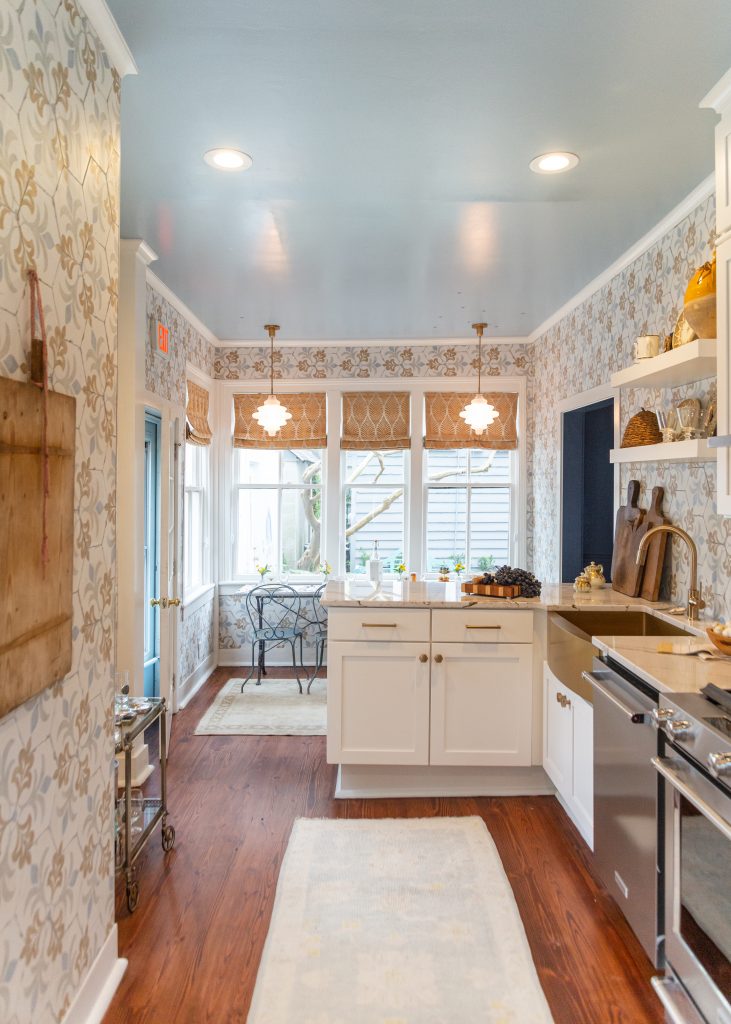
The Music Salon
Designed by AllysonK Designs
In yesteryear, the music salon was a space that acted as a reception area for visitors. During the 19th century, the salon was not only the room where people would gather to listen to music but also a space where they could educate each other through meaningful conversation.
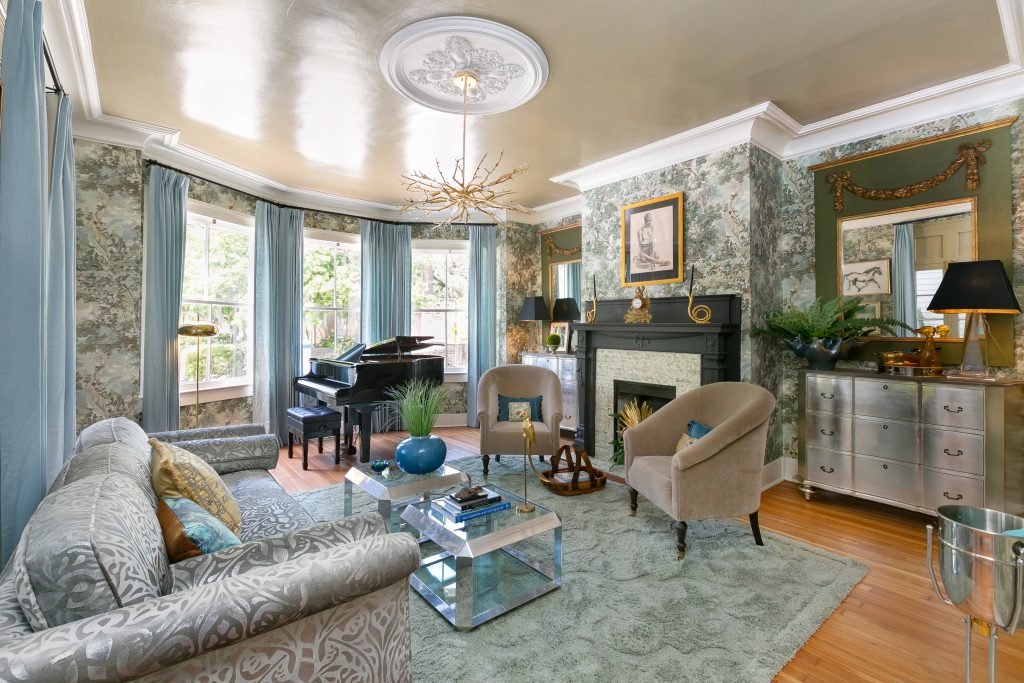
The Lounge
Designed by deVlaming Design
Typically a more formal sitting room, the lounge is another room where people gather and converse. Separate lounges or sitting rooms existed for men and women during the 19th and 20th centuries, as the men and women would discuss different topics. The lounge was often decked out in comfortable furniture where the men would sit for long hours and enjoy a drink and a cigar.
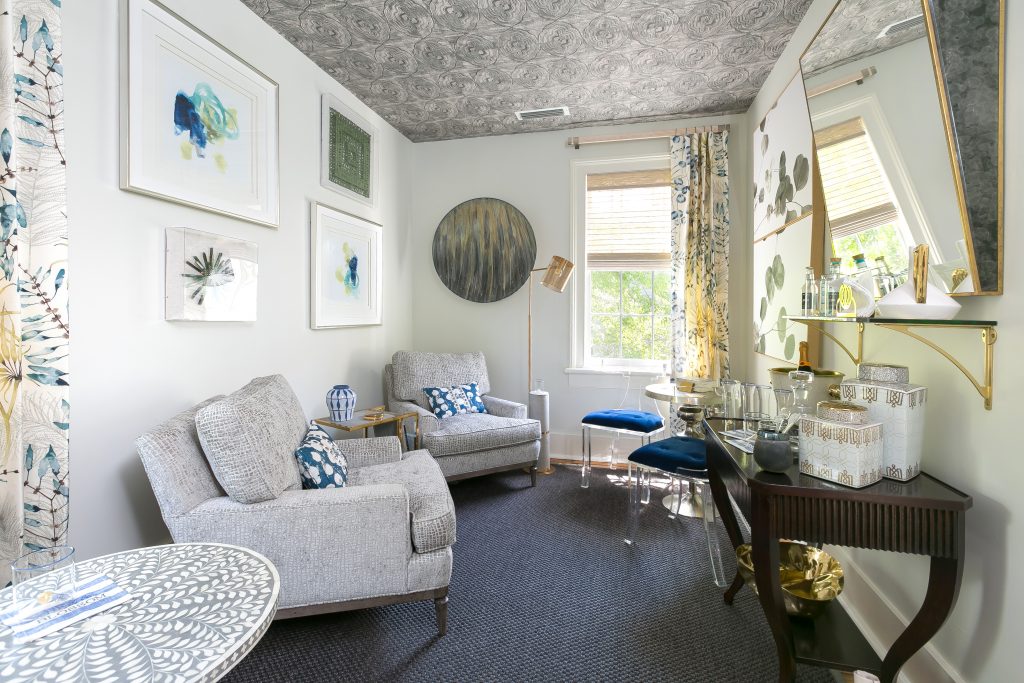
The Reading Room
Designed by Sandra Ericksen Design
The function of the reading room was to provide a private space to enlighten people who couldn’t read. This was an educational space meant to help others expand their horizons and open their minds on what was going on in the world around them.
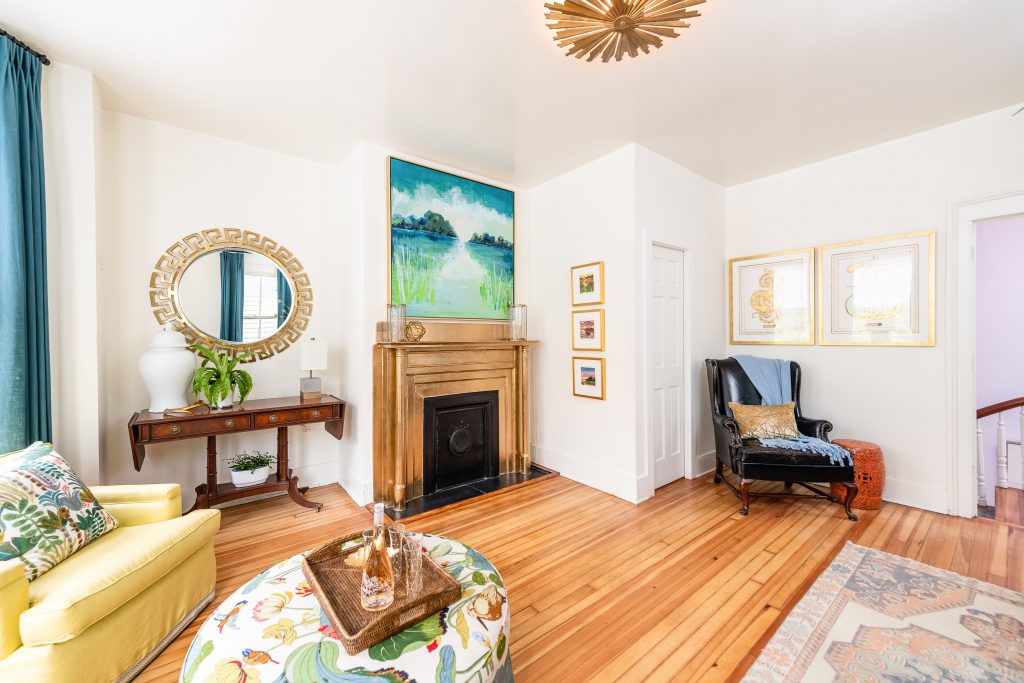
The 3rd Floor Living Room
Designed by Designapple Home
Likely used as an attic space years prior, the 3rd floor is now an additional living space built using roof trusses and framed with rafters. The once storage room will now be functional space when the new bed and breakfast opens.
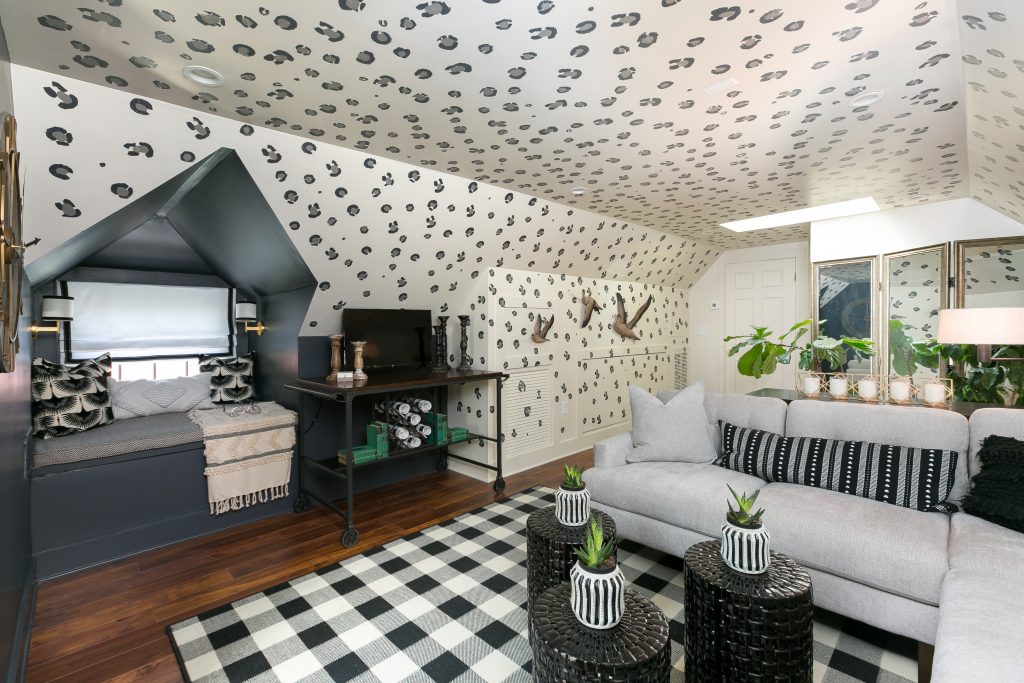
The Garden Bedroom
Designed by Juxtaposition Home & Garden
Bedrooms in old Charleston homes often featured fireplaces since that was the only way to heat the room before electricity. Still serving that purpose today, fireplaces maintain the home’s history and add a unique touch that isn’t always seen in new builds.
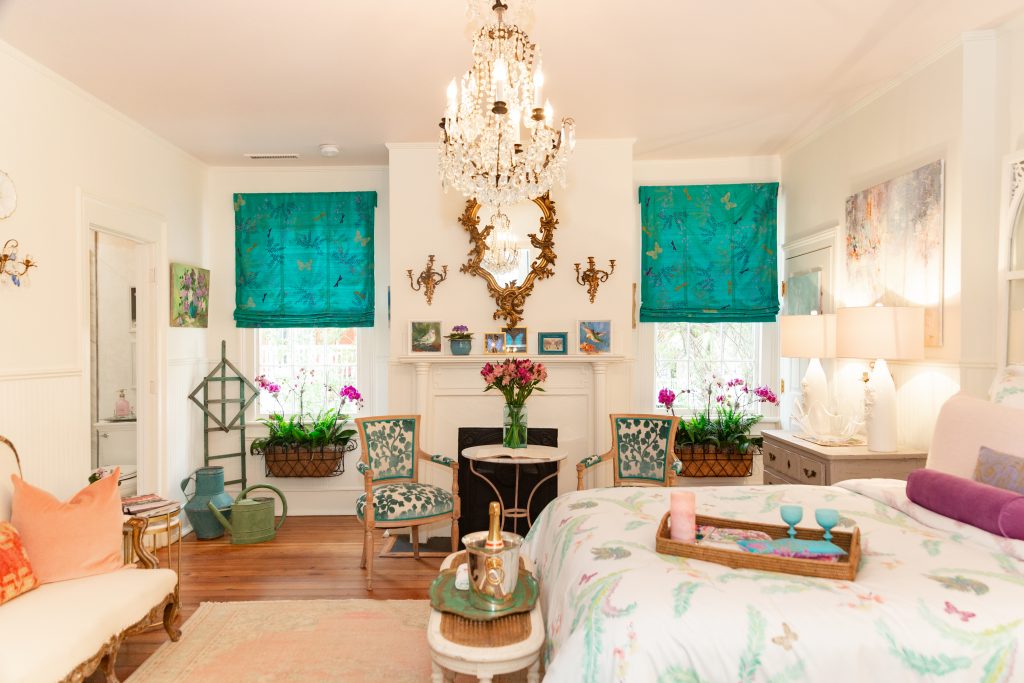
The Back Stairwell
Designed by Emily M. Wood Interiors
In old homes, the back stairwell was most commonly used for staff members so they would stay out of sight during gatherings. This stairwell will likely serve a similar purpose when the home opens as a bed and breakfast later this year.
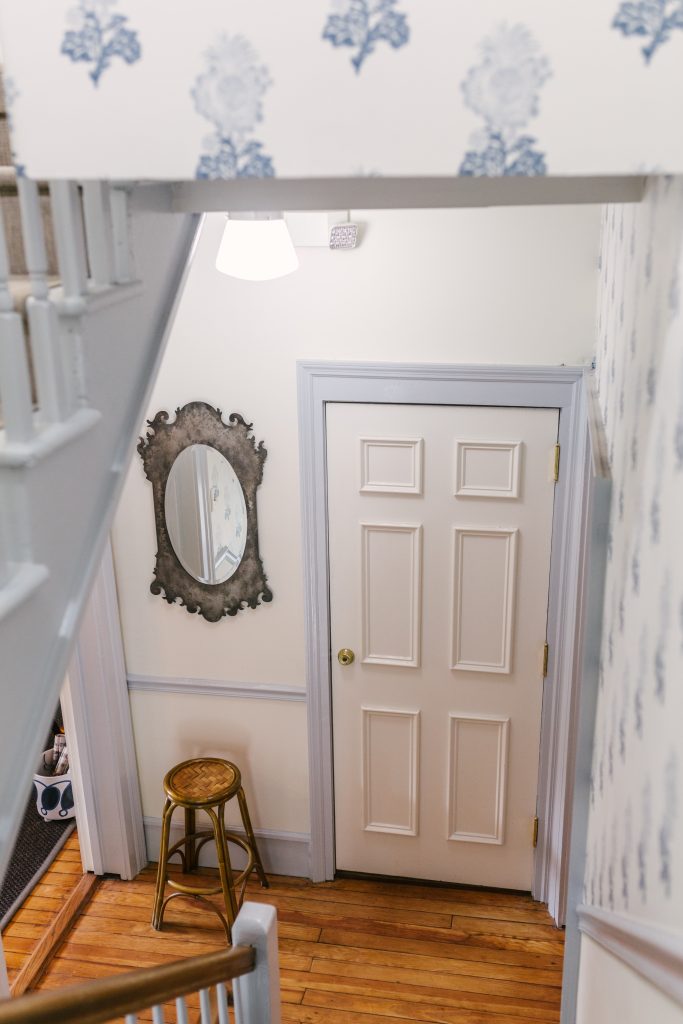
The Piazza
Designed by Alexandra Howard Inc.
Translated from Italian, piazza means open space. The outdoor area common in Charleston single style homes, runs the length of the side of the home and is a space that was, and still is, used to help capture a cross breeze during hot summer months.
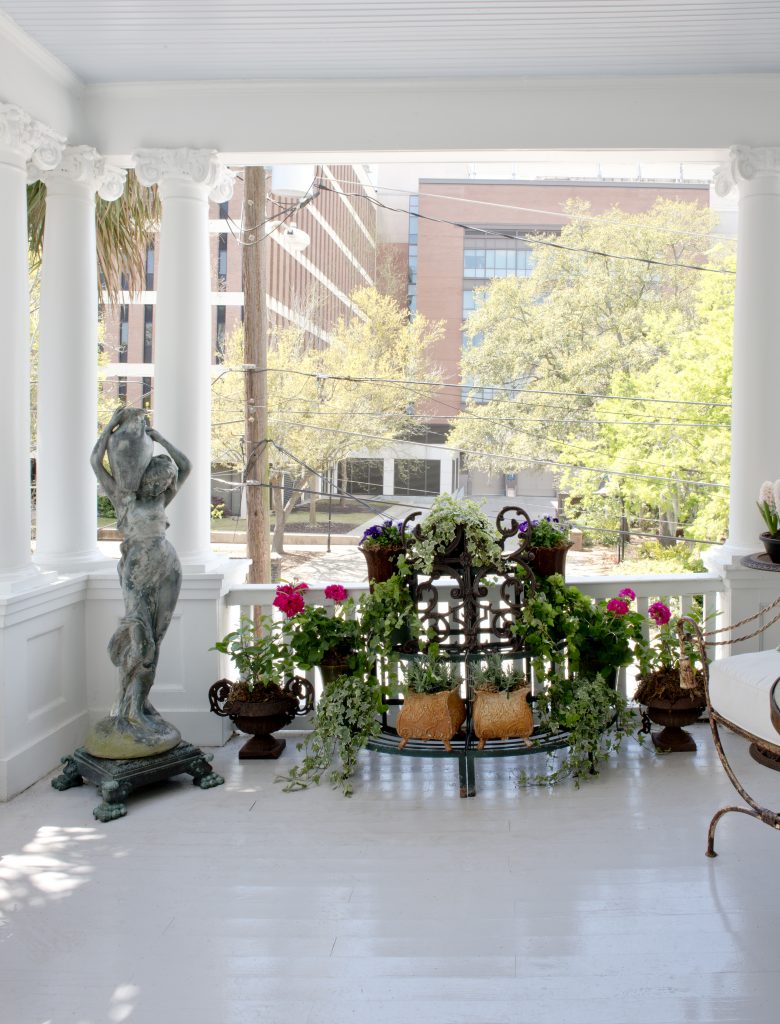
For more information about the home, the designs, and how to support the Charleston Symphony Orchestra League, visit csolinc.org.
