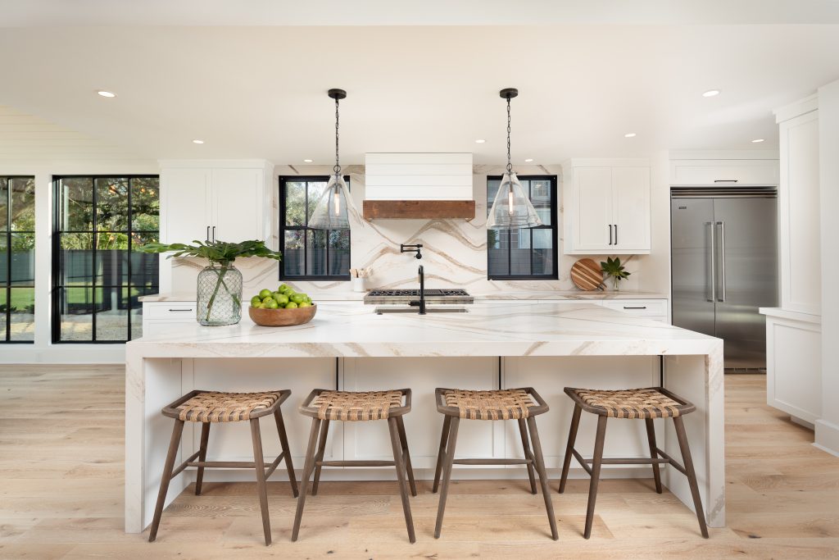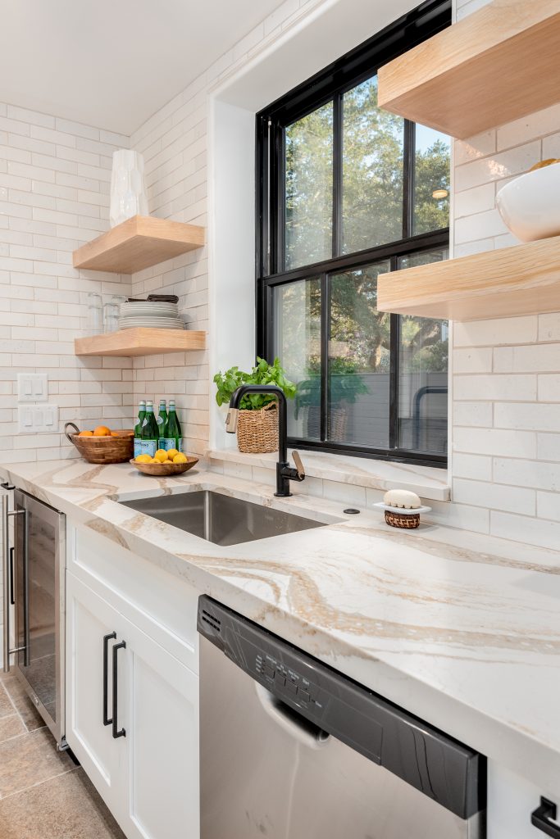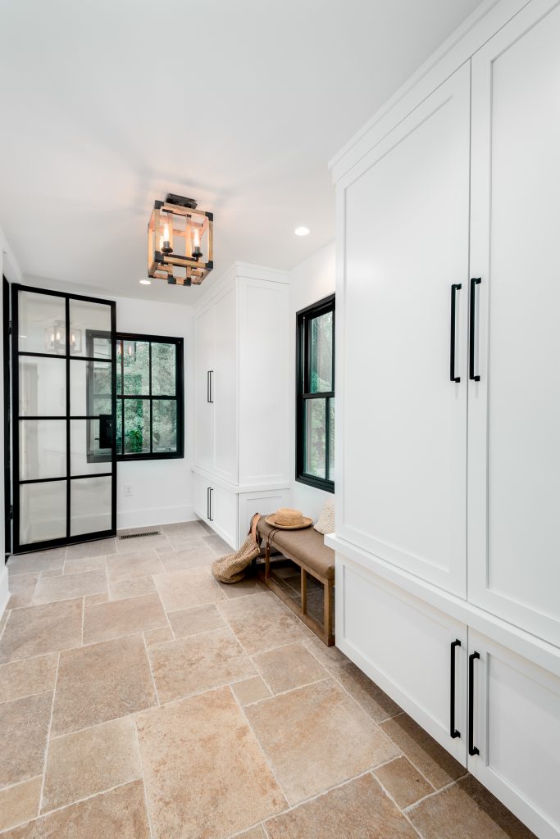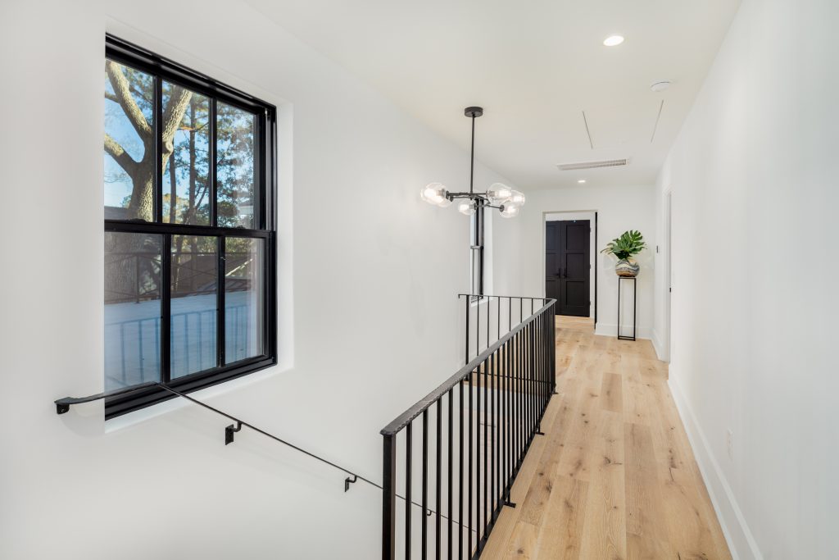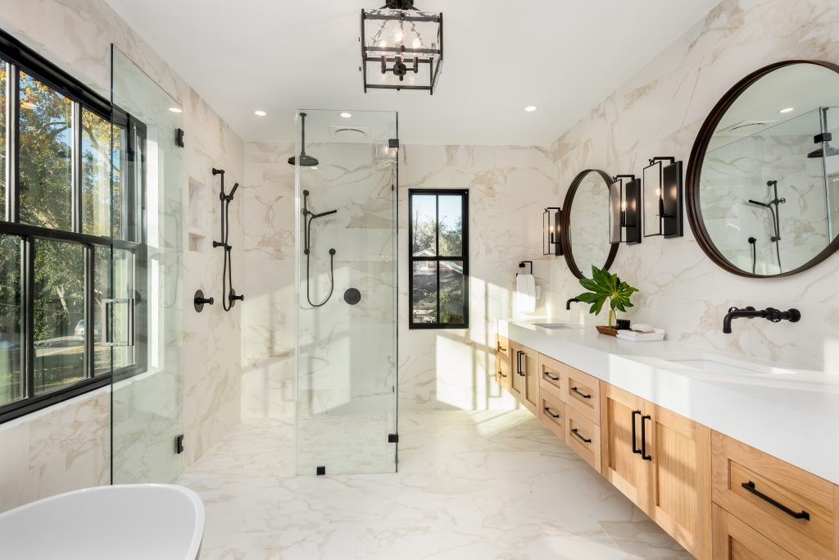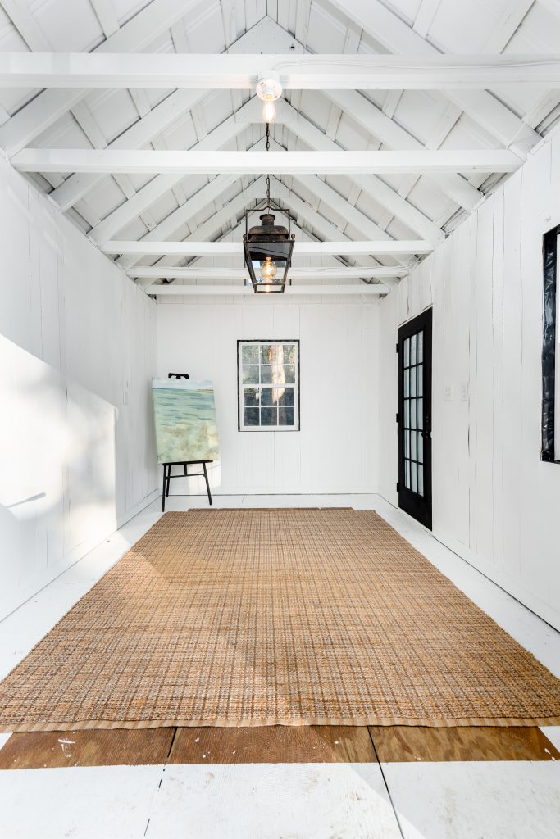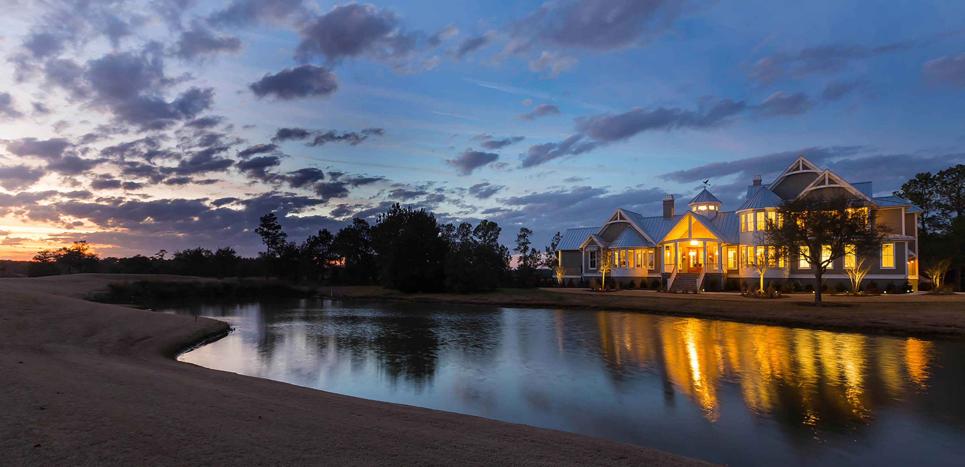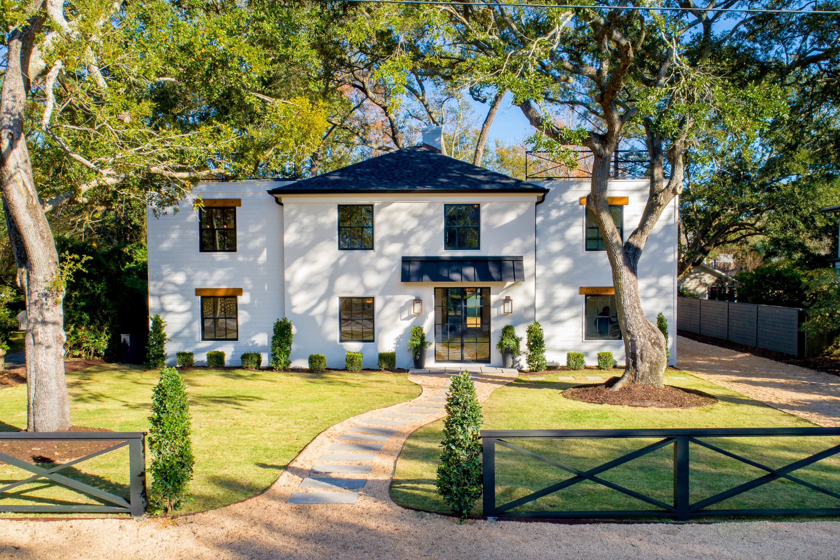
When T. Phillips of Latitude Design Group saw Five Palmetto Road for the first time there wasn’t even an obvious front door. Now T. has married modern touches with the home’s history, designing a space that is both sleek and clean, with an obvious front door that invites guests inside.
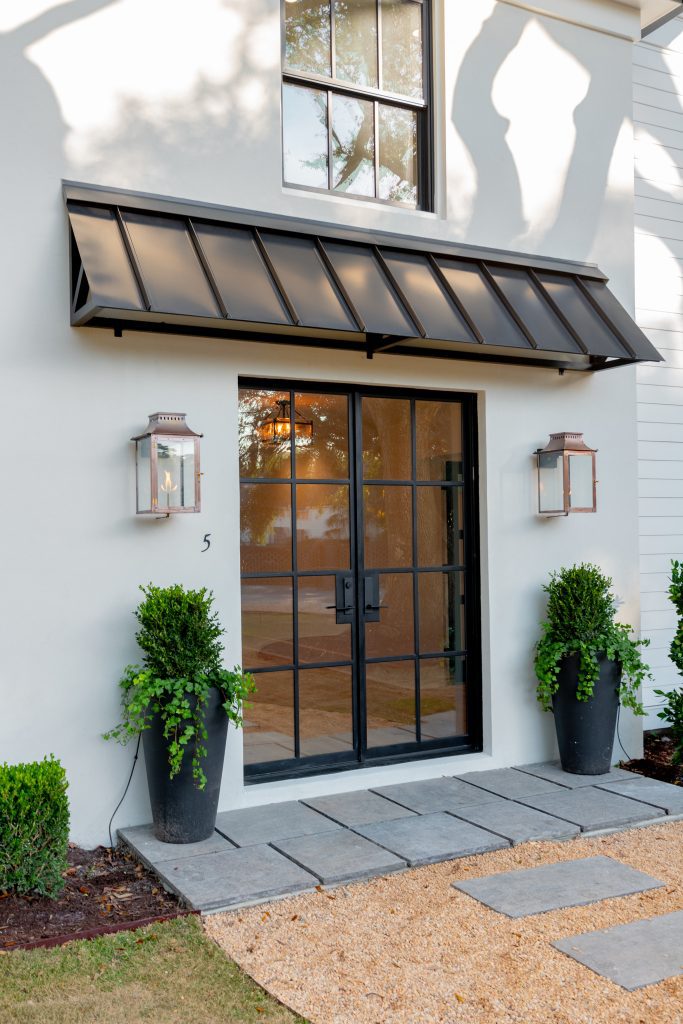
Enter the home and be welcomed by 4,000 square feet of custom finishes. Handcrafted cabinet details by Carpenters Restoration, wide plank European wood flooring, Italian calacatta gold marble tiled baths, modern black aluminum windows, glass transom french doors, full slab quartz detail with modern waterfall island in kitchen and main baths installed by Palmetto Surfacing, and antiqued wood beams and double sided gas exposed brick fireplace are just some of the many special touches that T commissioned from his partners. The updates to this home are not only on the surface, but also behind the walls.
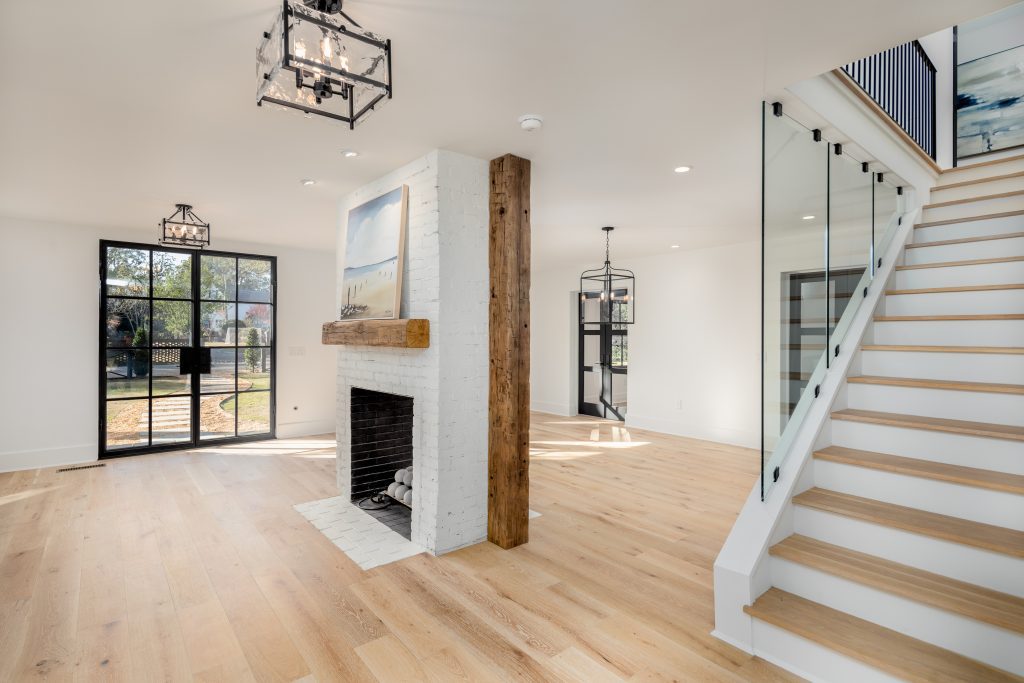
For T, it was important to make sure that the house came with great amenities behind the walls and on the exterior as well, so the redesign included replacing components with precision. There is all new electrical wiring throughout the home, new pvc plumbing, new roof and shingles, and a new European high velocity HVAC system. These touches, that might seem small, will make a huge difference in the longevity of the home and the comfort that it provides its future occupants.
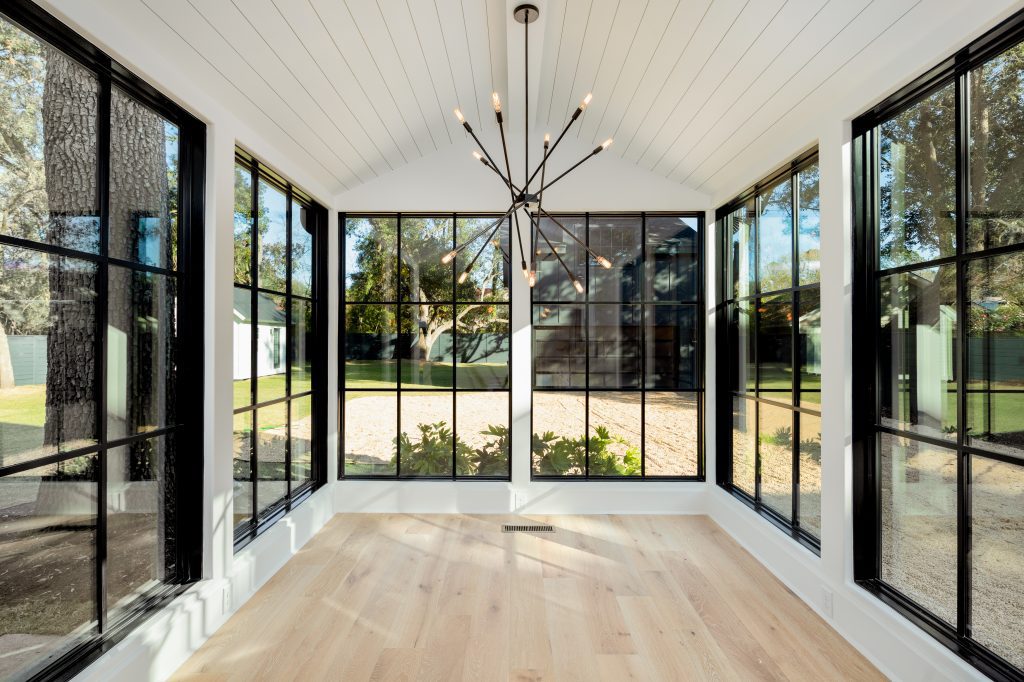
In addition to all of the stunning features in the main house, there are also two detached spaces on the property that offer supplementary square footage. The garage offers two stories of storage. Two car spaces on the first floor, and an unfinished second floor allow for the future buyers to create a custom space to suit their needs. There is ample space for an apartment on the second floor to be rented out, or used as a guest getaway for visitors. Another little building on the lot is the shed, perfect for an office, art studio, writer’s retreat, yoga studio, or just about anything you can imagine.
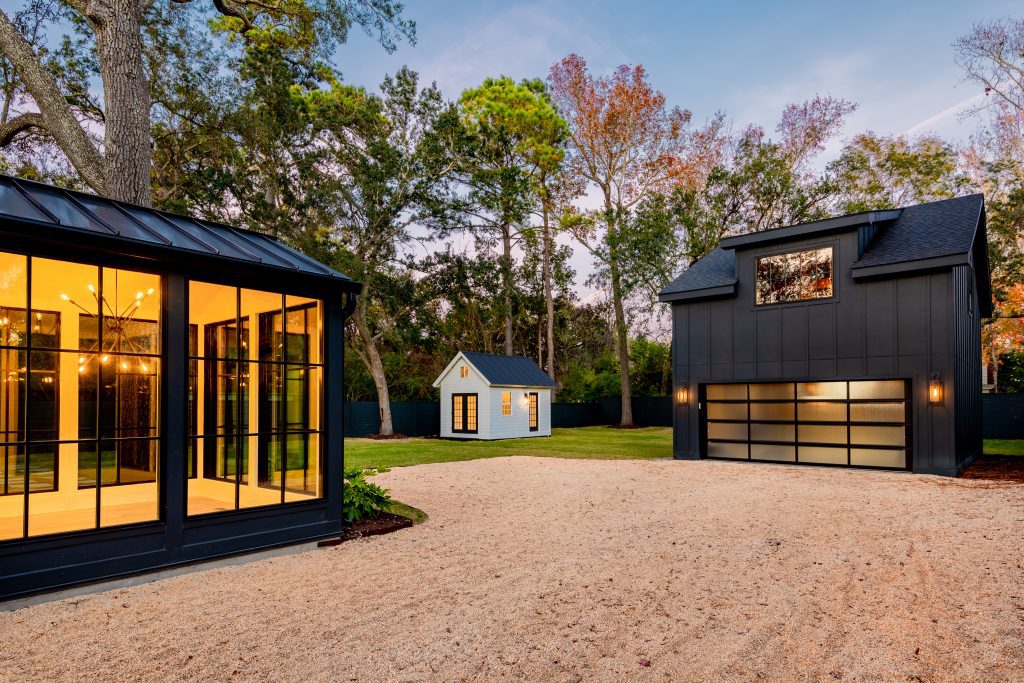
Flooring Shaw European White Oak plank floors are seen throughout the main spaces pairing well with the natural hues. Tumbled Marble in a ‘Versailles’ pattern complete the butler’s pantry, and a Calacatta Marble tile is seen in all of the bathrooms, inspiring a modern European vibe.
Plumbing Rohl/Brizo fixtures are used in the kitchen and bathrooms, again continuing to modernize this remodeled home. The master bath features a freestanding Victoria and Albert tub made of volcanic limestone.
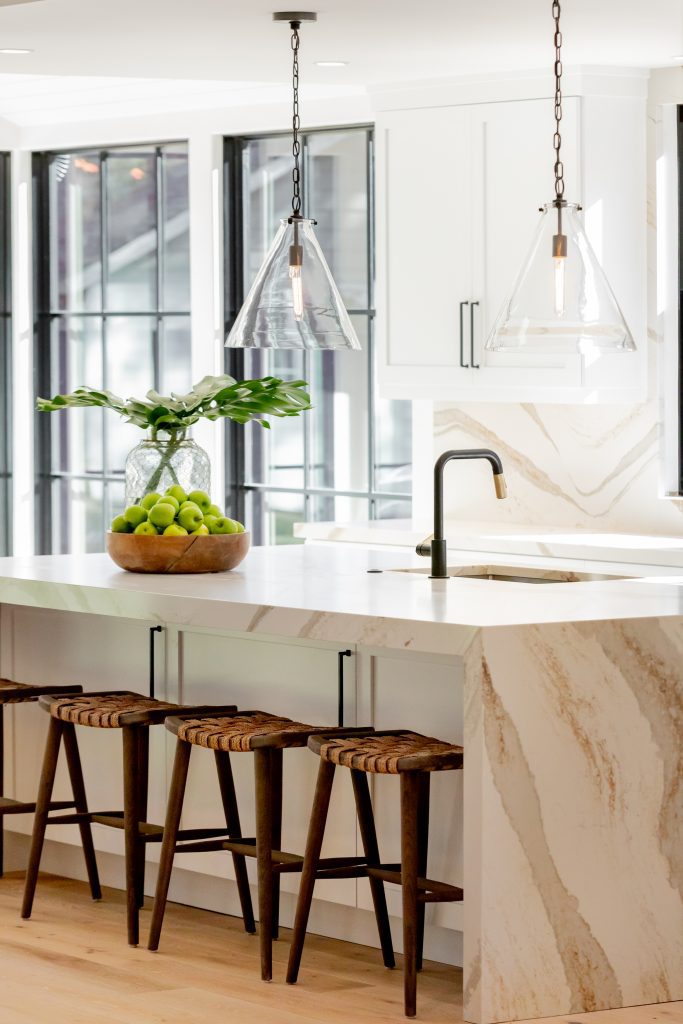
Other Unique Features The main house, garage windows, and exterior rear doors are Sierra Pacific. A custom California Pinky’s Front Exterior Door/Porch Steel Glass Doors welcome visitors inside the home. The team used antique barn reclaimed wood beams and mantels for the double sided gas fireplace, as well as custom fabricated Charleston artisan railings.
Rolled/eased trim moldings are seen throughout the house creating a modern look. Storm rated, seeded glass aluminum garage doors were used to assist in protecting against strong winds. The weather treated wood fencing is durable against the Lowcountry climate, as is the Hardie Plank and stucco exterior. The gravel walkways and driveway, and the stone pavers, offer a unique finishing touch.
For more information, visit fivepalmettoroad.com or wtphillips.com.
