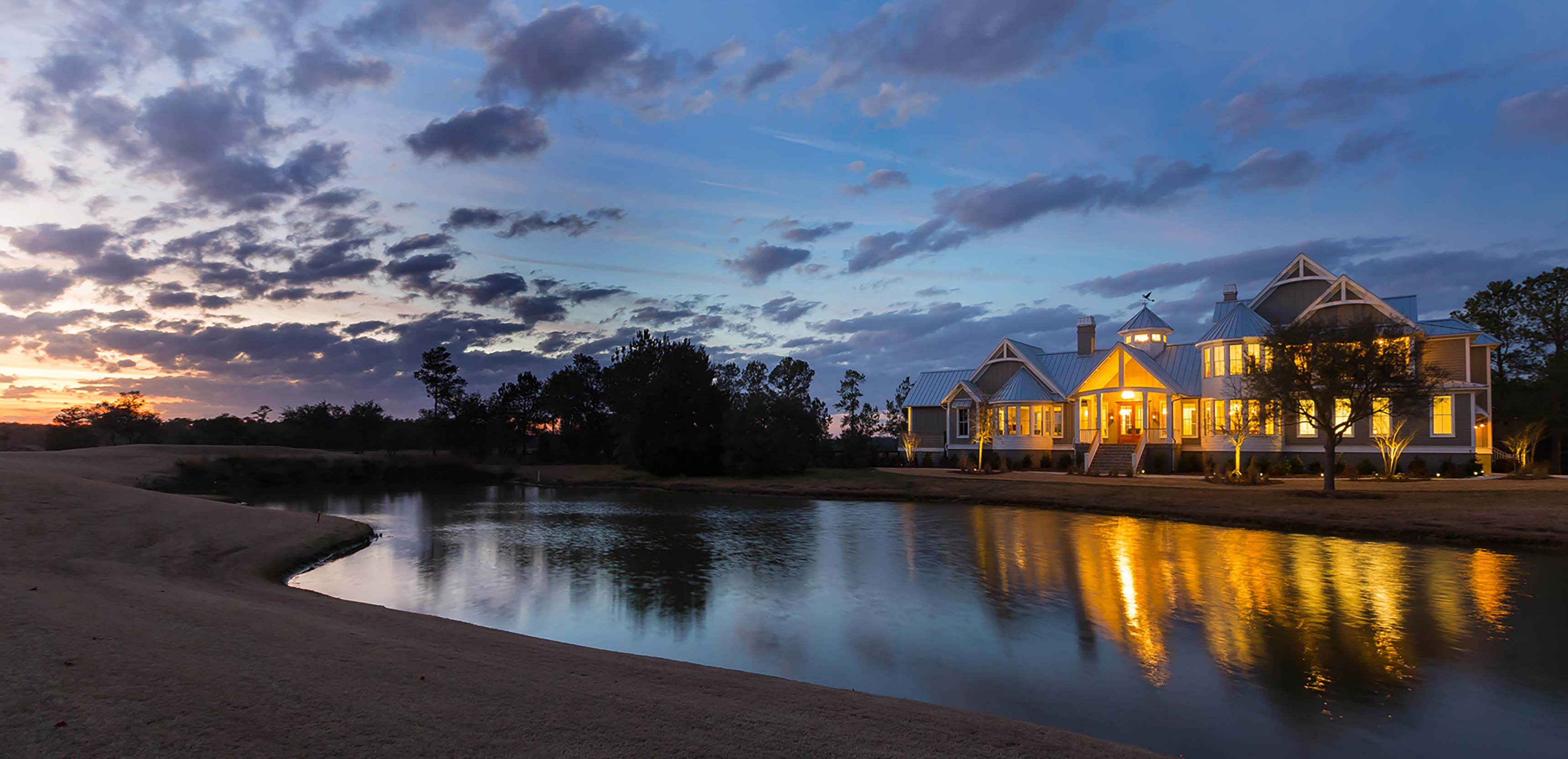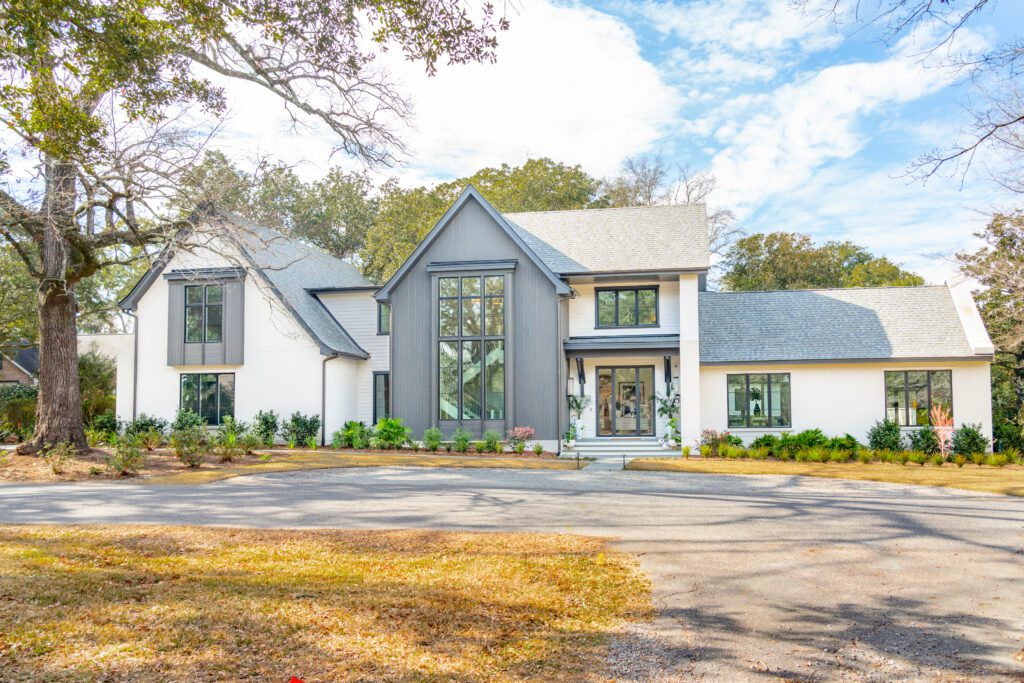
A collaborative effort between the architects at DLB Custom Homes and the builders of Arnett Custom Homes, this energy-efficient rebuild was designed with indoor and outdoor entertainment in mind and inspired by 1940s-style stucco homes.
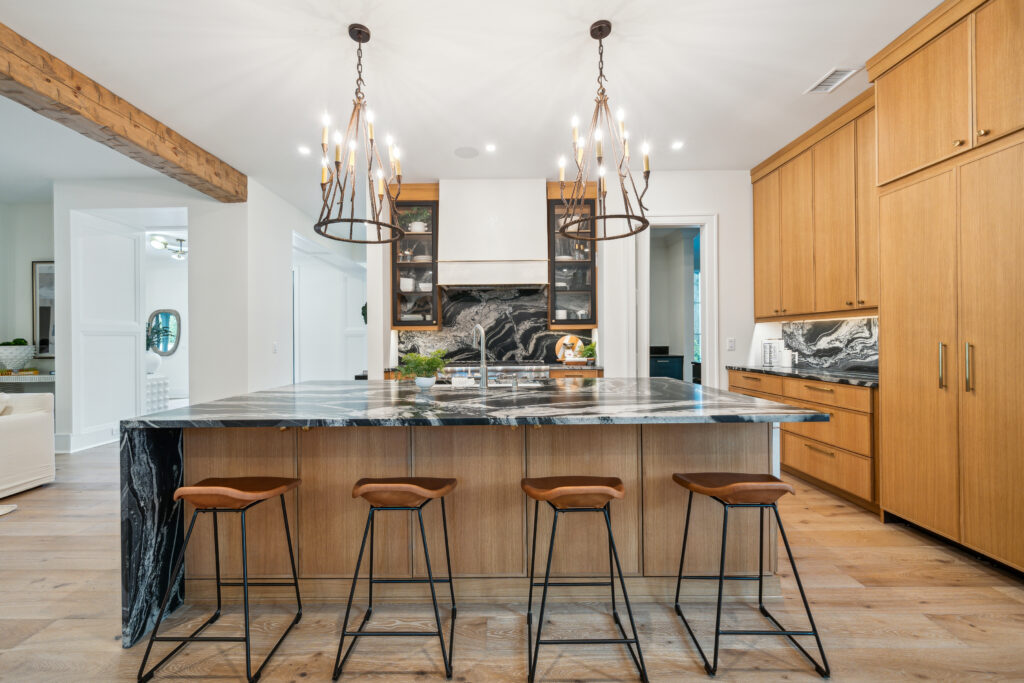
The spectacular eat-in kitchen includes a custom-designed range hood with solid brass and Venetian plaster accents. Black metal-clad cabinet doors add to the modern function of this design with a bold backsplash to match the expansive waterfall island.
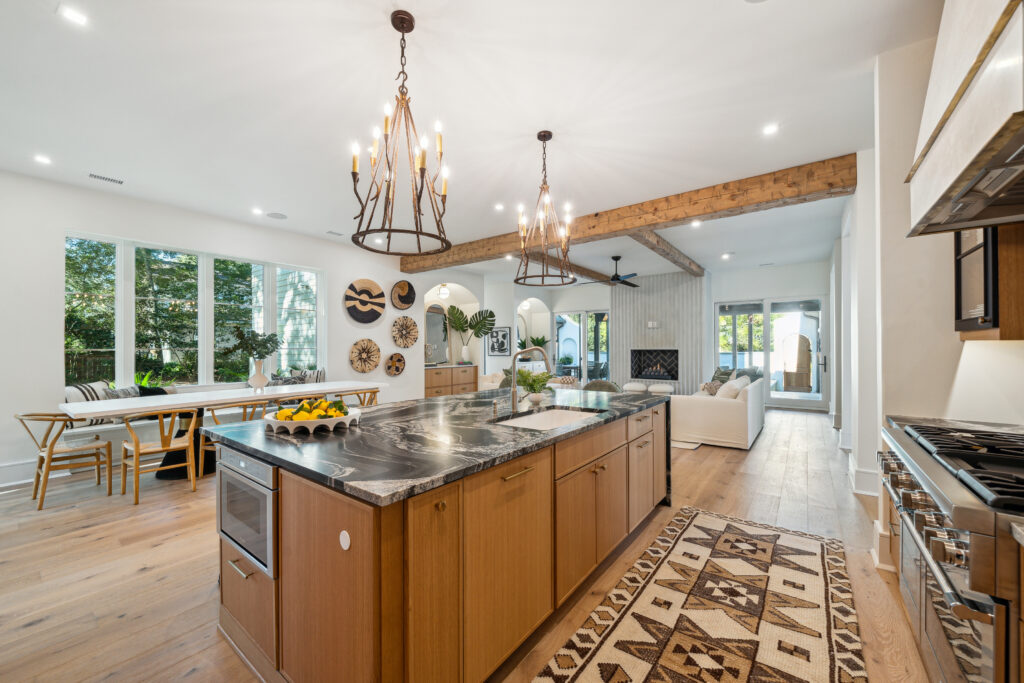
House of Rohl plumbing fixtures by Moluf ’s Supply and an Orca Nero counter-splash are the finishing touches to this moody and modern kitchen. The custom cabinets feature quarter-sawn white oak in a light finish with a 5/8 profile back band.
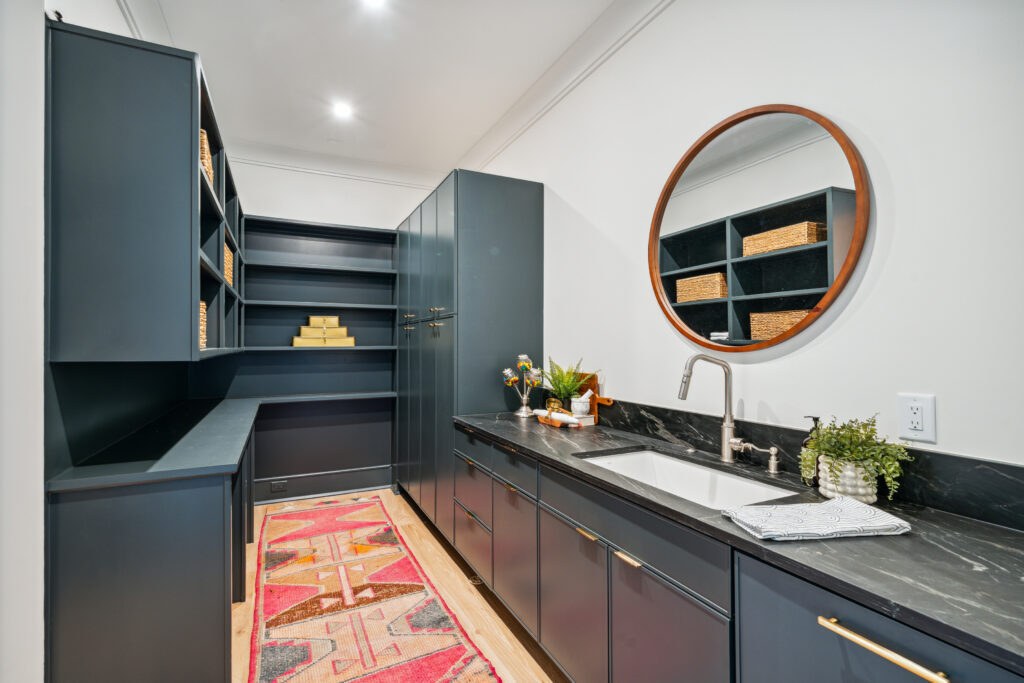
With a separate entrance from the three-car garage, the walk-in pantry was designed with built-in wine and keg storage, a secondary dishwasher and sink, and a paneled drop-zone connected to the mudroom with a partially tiled backsplash.
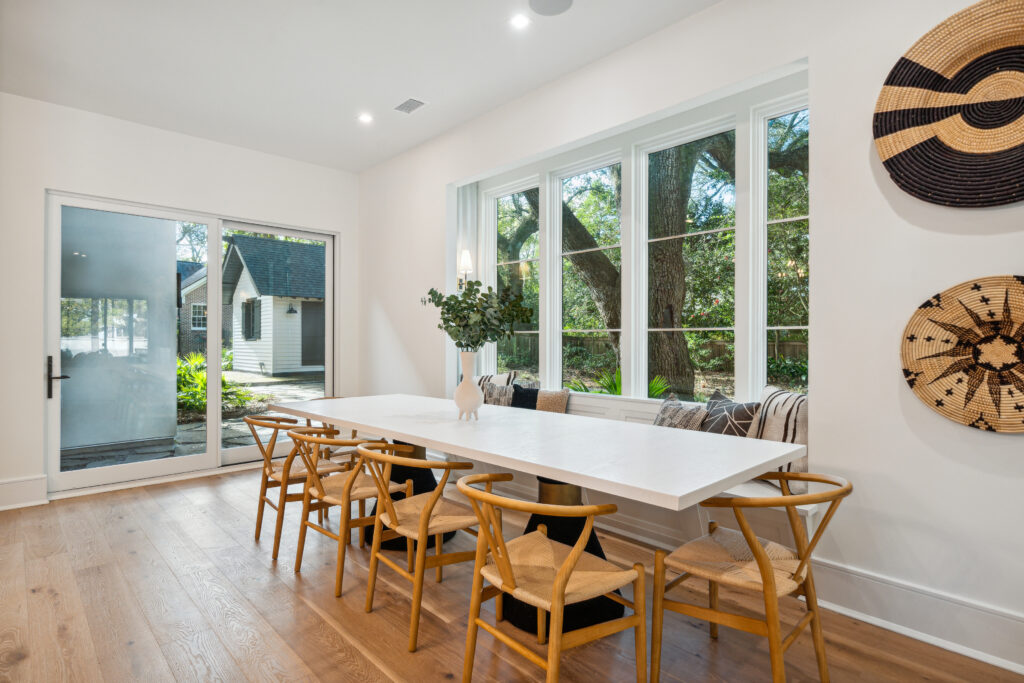
A custom swinging door allows separation from the main kitchen and an easy entrance and exit for the host when entertaining.
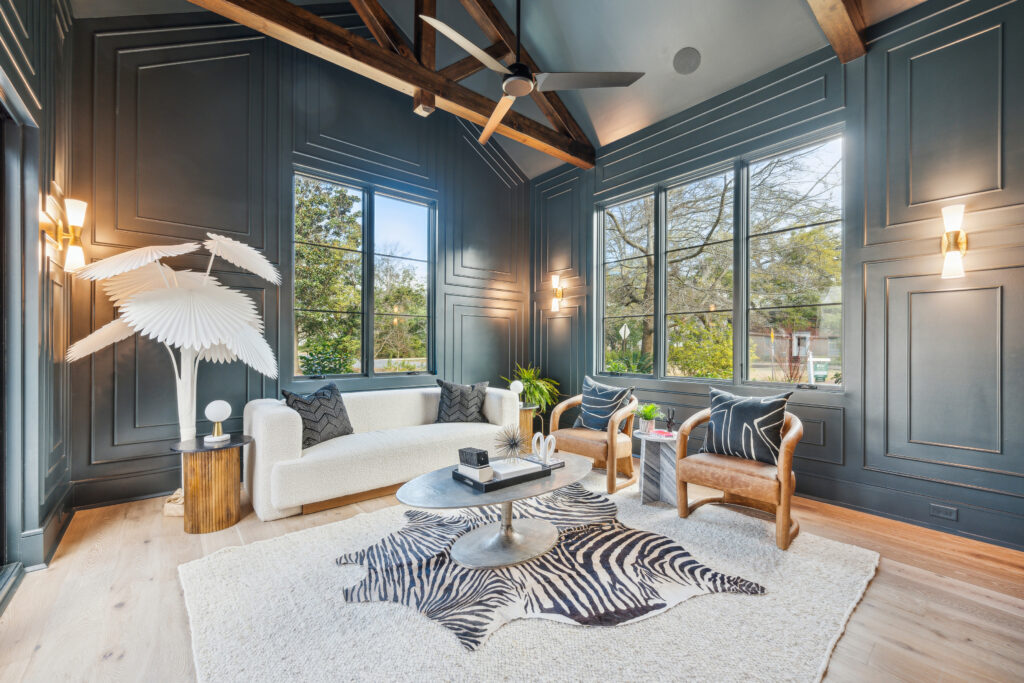
Tucked just beside the formal dining space, a cozy hacienda-style cigar and cocktail lounge provides the perfect place to take in the views of the custom outdoor living space.
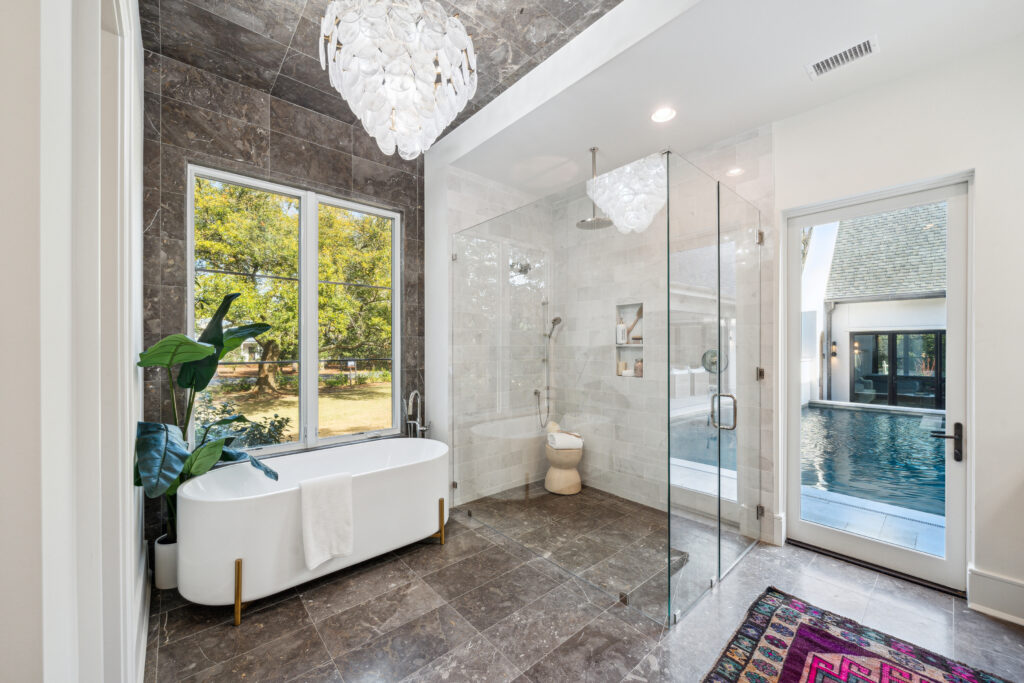
The primary bathroom includes a hidden linear shower drain, floating shelves, a free-standing soaker tub, a frameless glass shower, and marble wall tile.
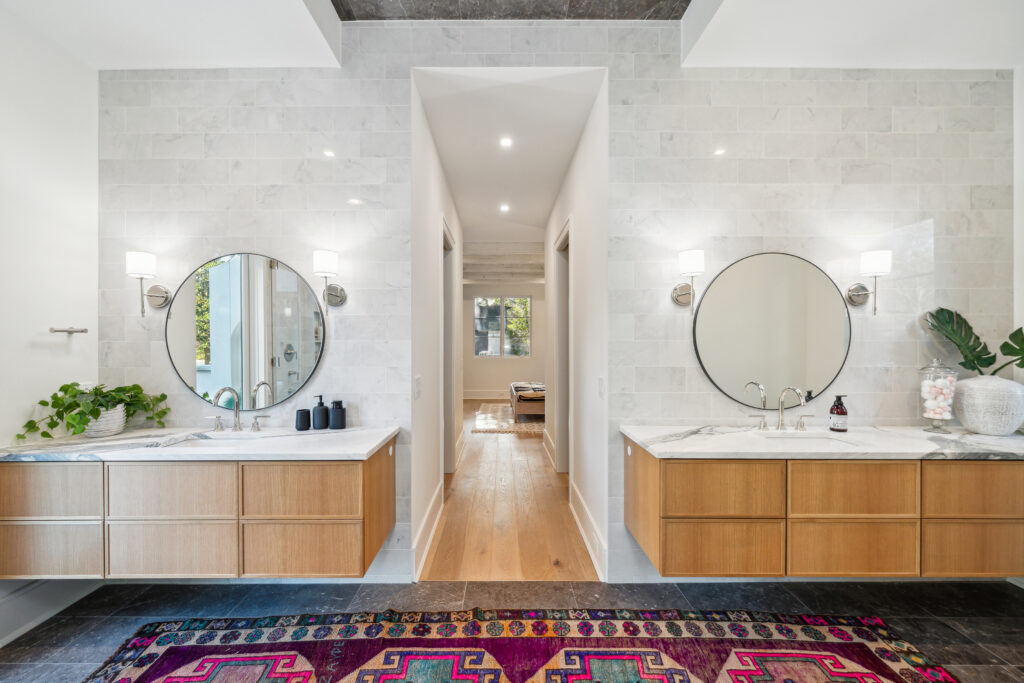
Plumbing fixtures by Moluf’s Supply and surfaces provided by Vitoria International are the finishing touches on this space bursting with elevated design details.
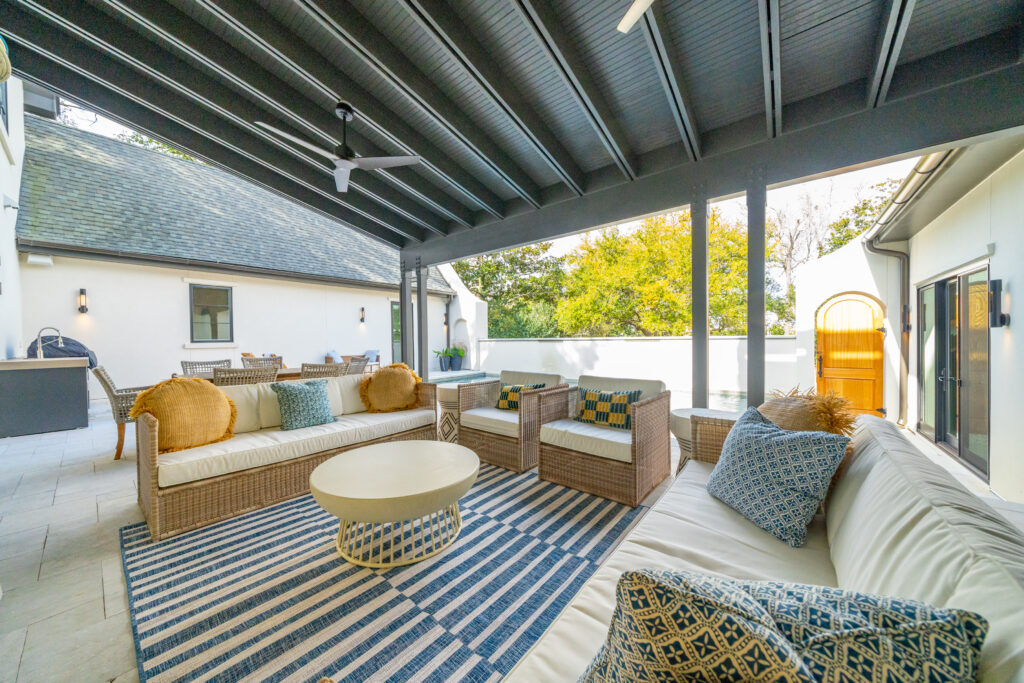
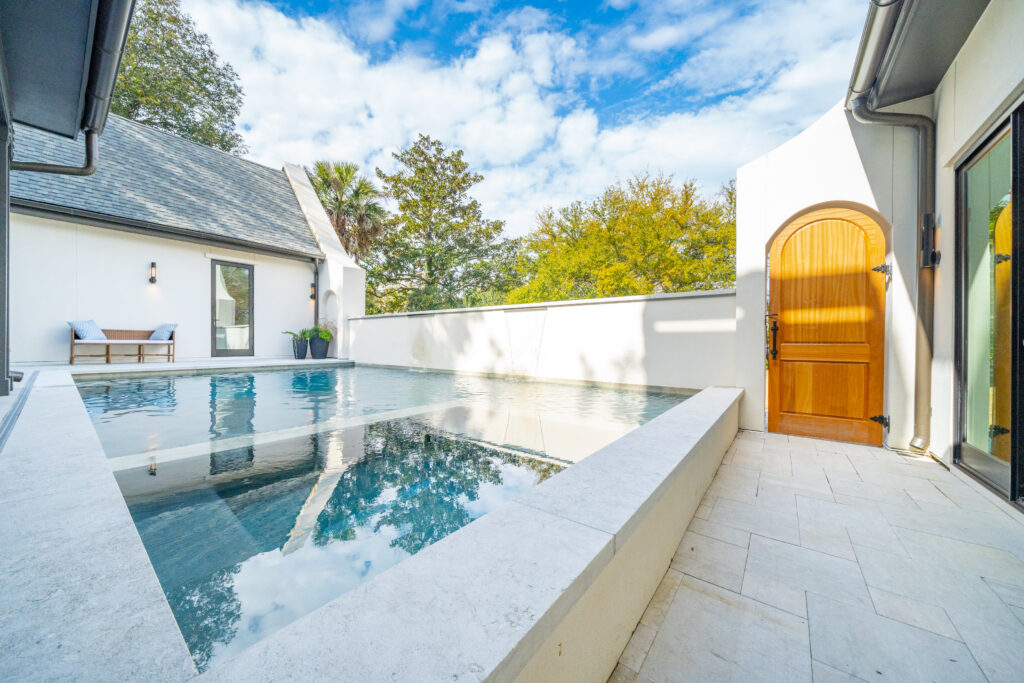
The courtyard includes a wood-burning fireplace, lounge seating, and a grill kitchen built conveniently near the indoor kitchen for easy cleanup.
