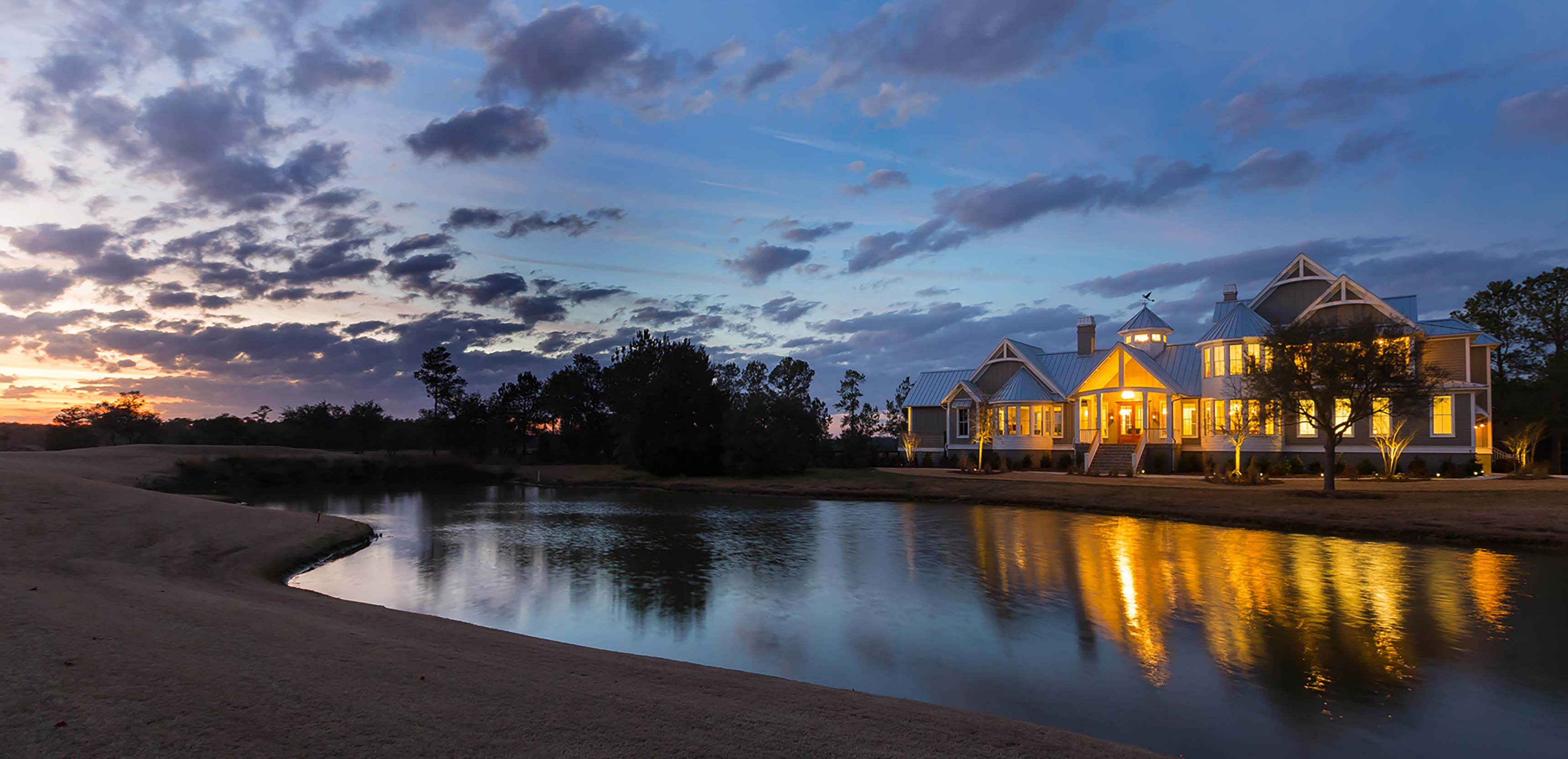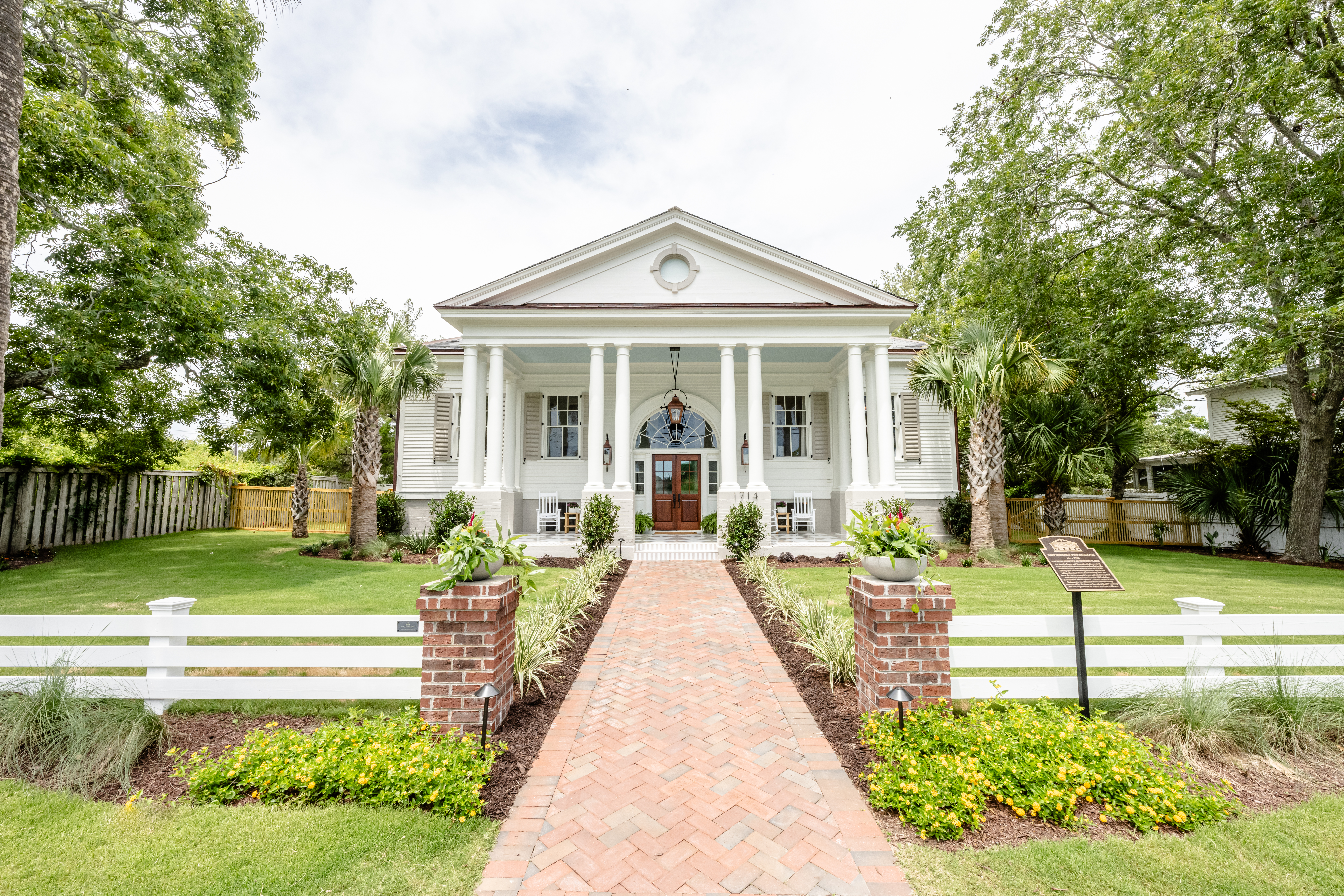
Initially constructed in 1906 as a Recreation Hall for soldiers stationed at Fort Moultrie, this Sullivan’s Island gem has been transformed into a dream home. This renovation seamlessly blends its historic past with modern comforts, making the home accessible.
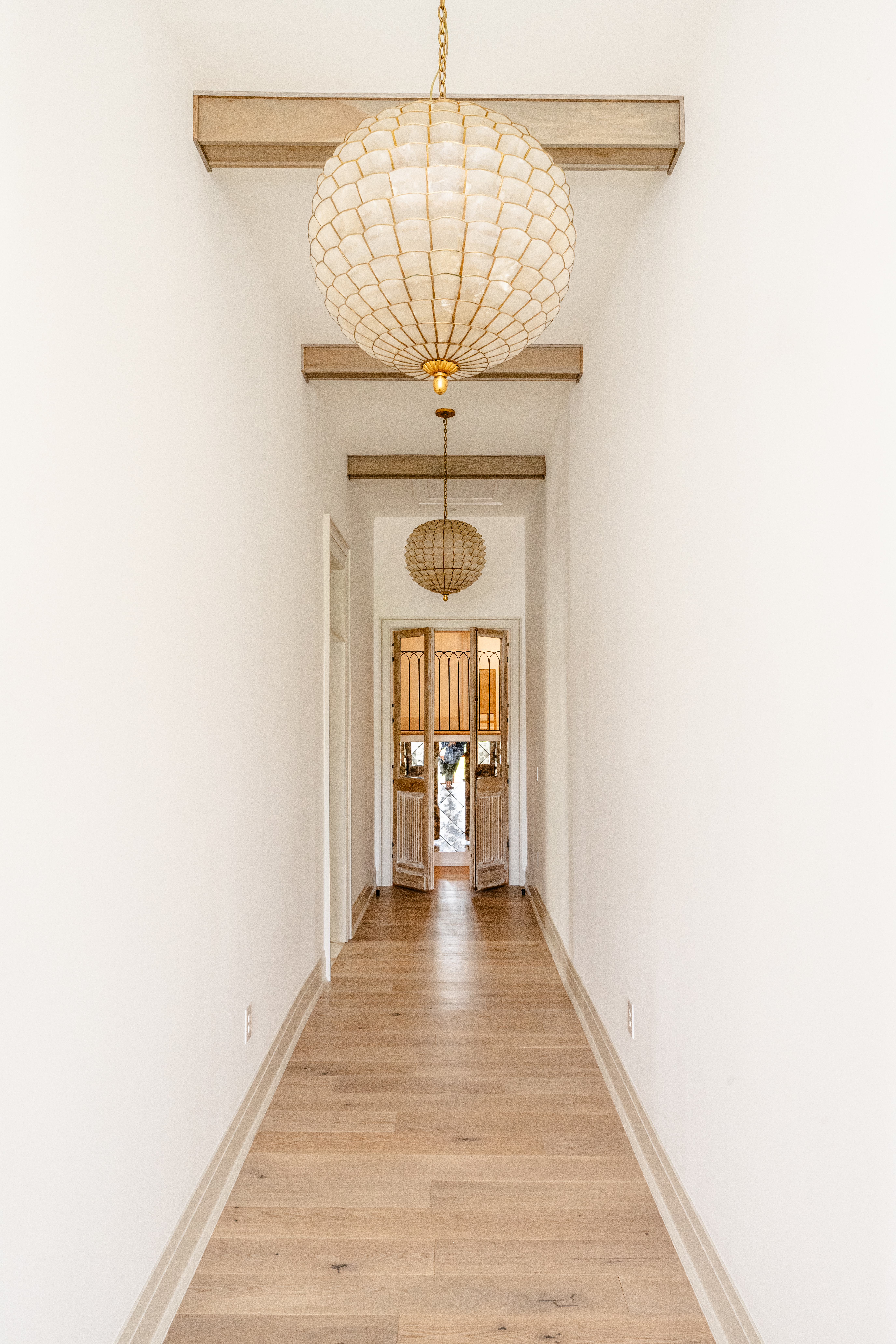
With the guidance of Leila Muller owner and lead designer of Poppy + Shae Design Co., this home exudes coastal elegance. In October of last year, Leila launched Poppy + Shae Design Co., drawing inspiration for its name from her two daughters.
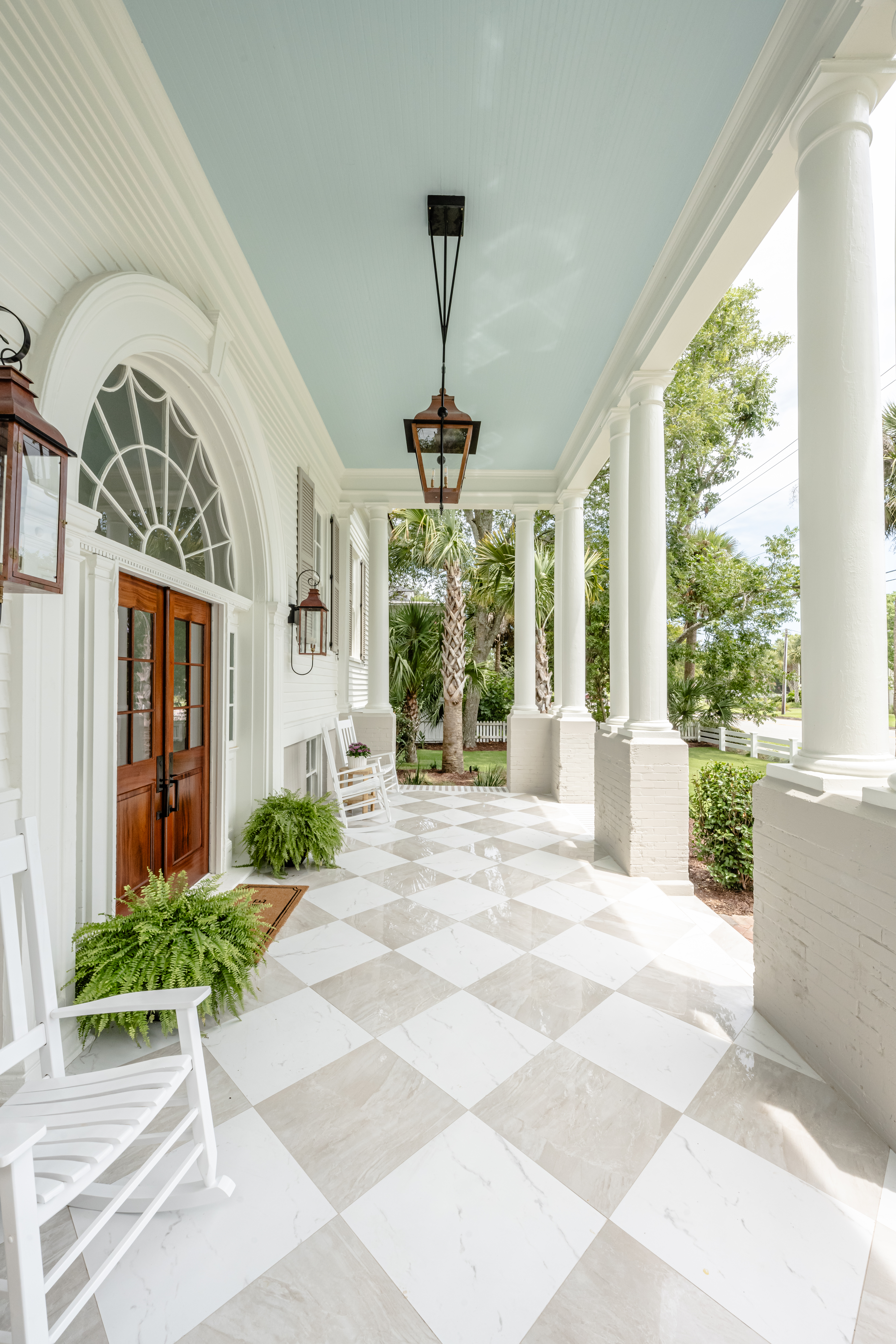
The portico features porcelain flooring, a haint blue ceiling, and custom mahogany double doors flanked by copper lanterns with a large-scale lantern anchoring the space; all by Lowcountry Lighting Studio.
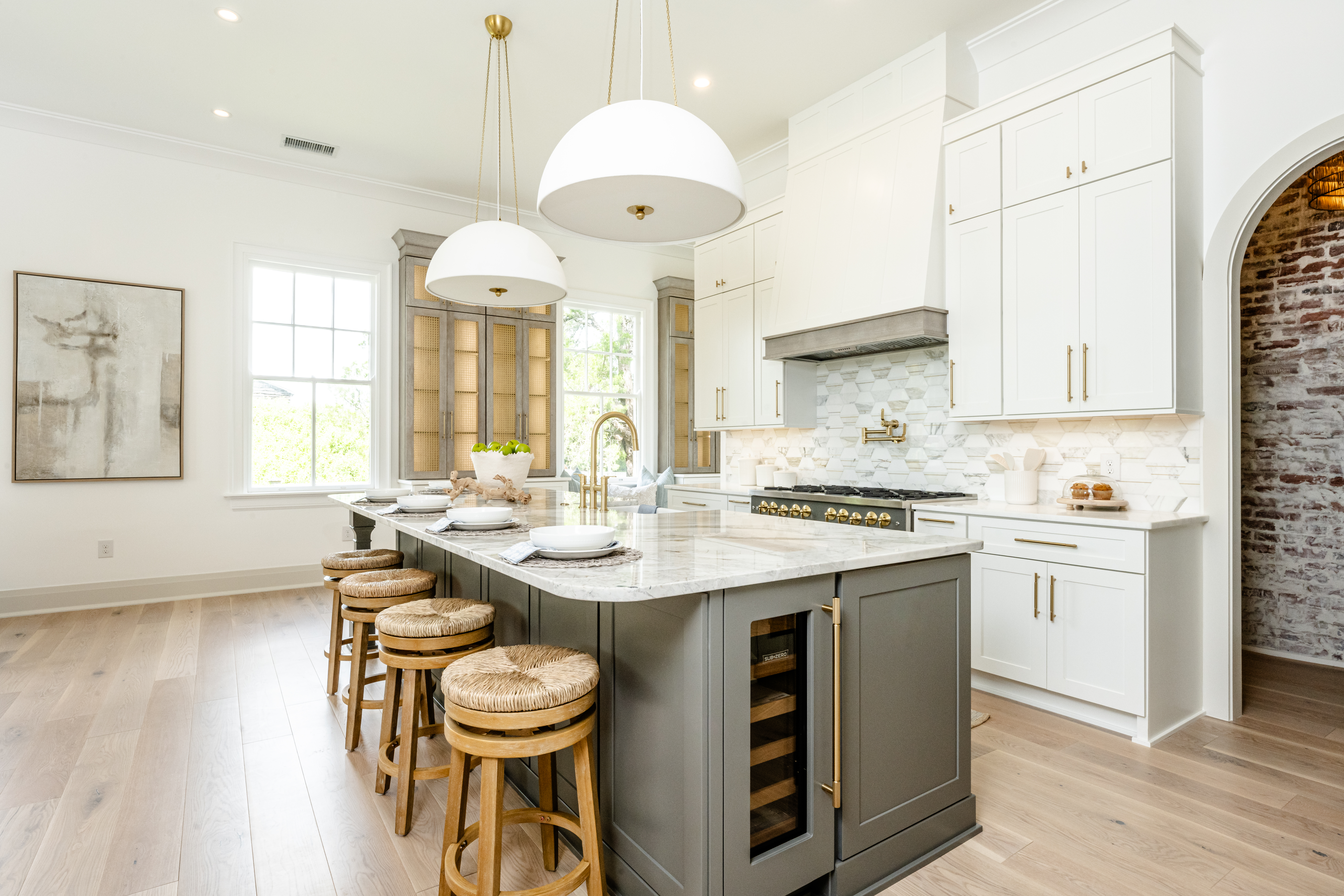
The kitchen is a cook’s dream, combining functionality with elegance. Striking white marble countertops wrap the kitchen’s perimeter, complemented by a custom hood vent. “I had always wanted to use this tile in one of my designs, and this kitchen seemed like the perfect place,” Leila explains.
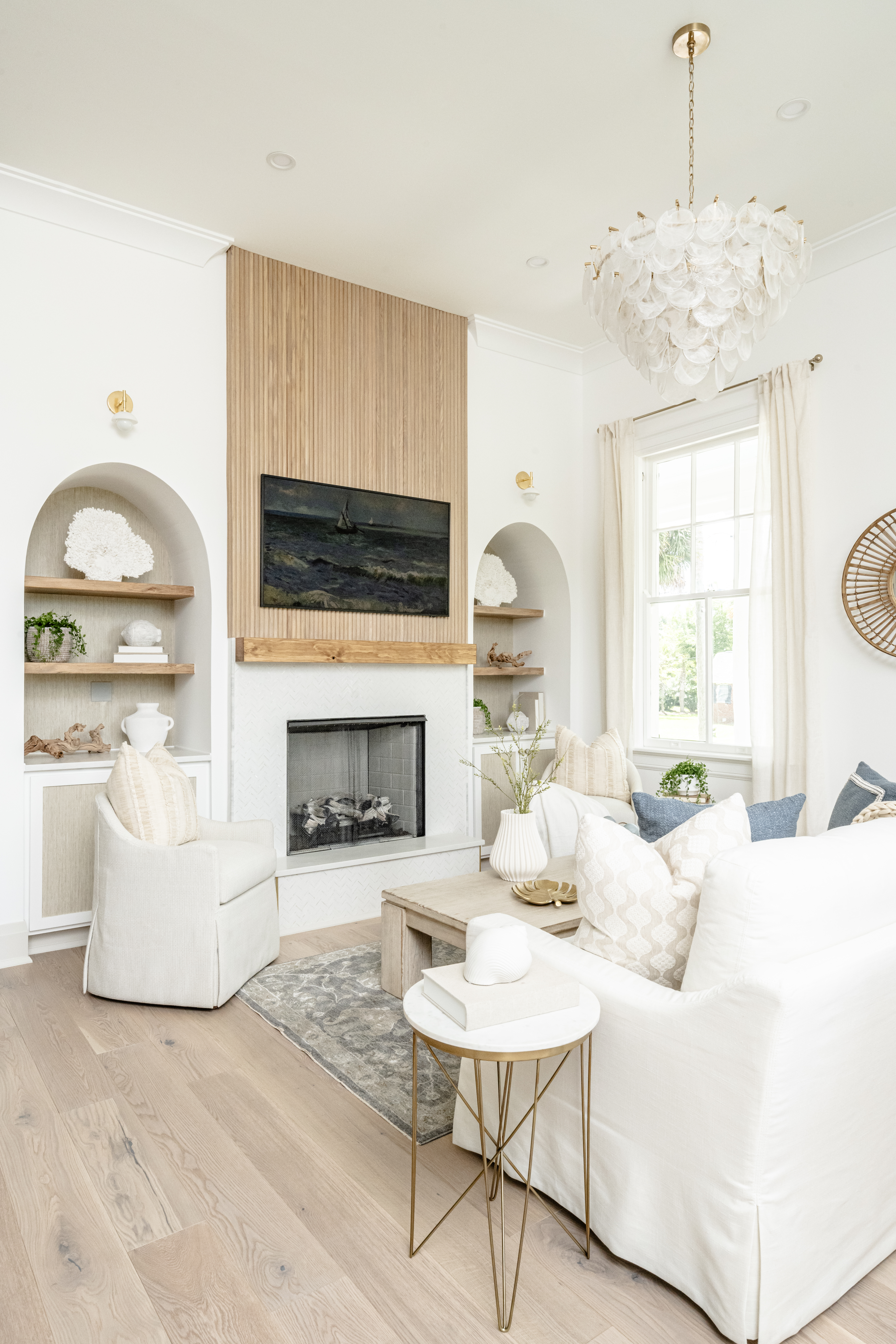
Blending seamlessly into the living area is a fireplace adorned with marble herringbone tile, a fluted oak surround, and built-ins, topped with a luminous chandelier that adds luxury.
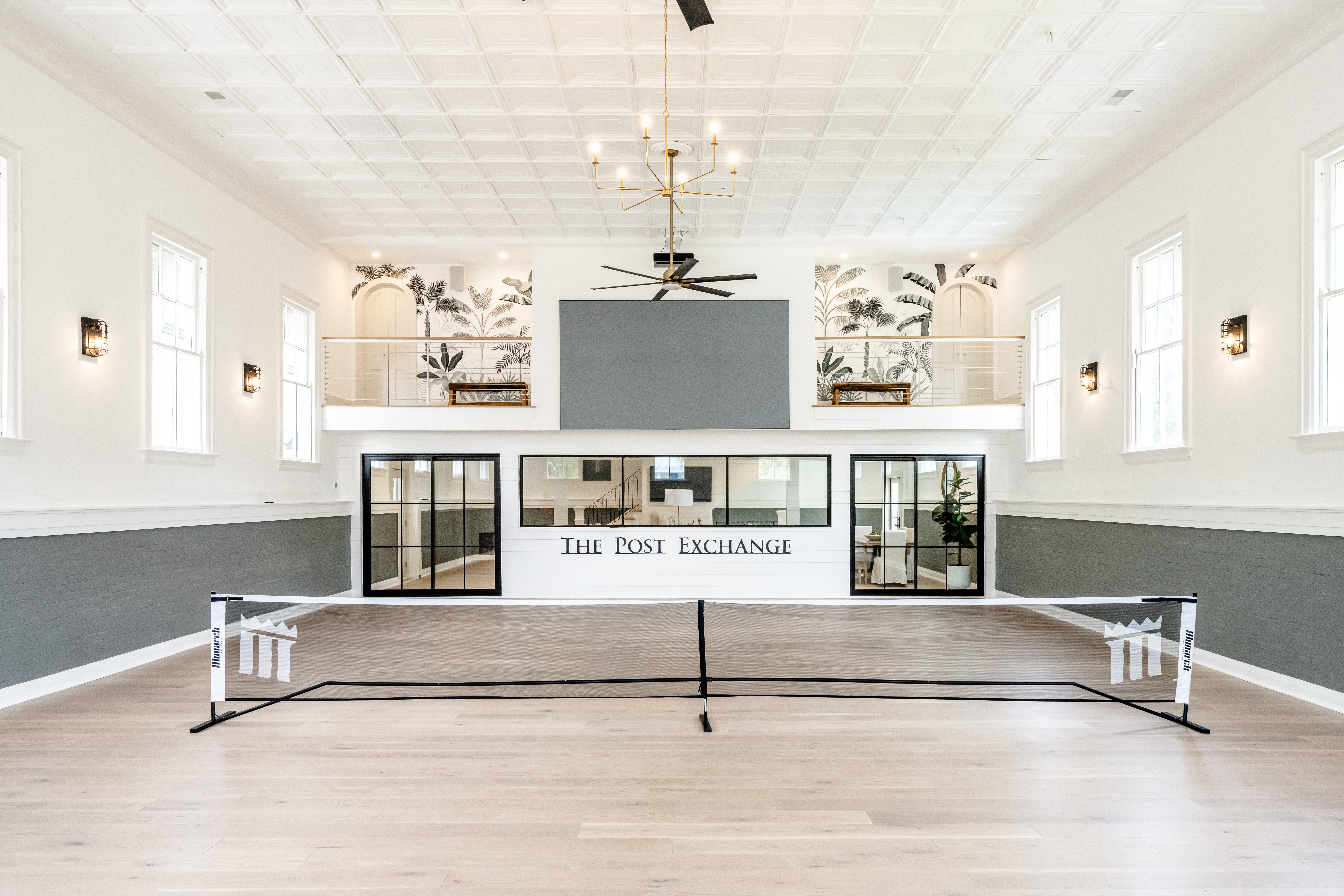
Having the autonomy to make most of the design decisions, Leila incorporated her love for curvatures. Curves can be found in the mirrors, stair railing, bookcases, and other places in the home.
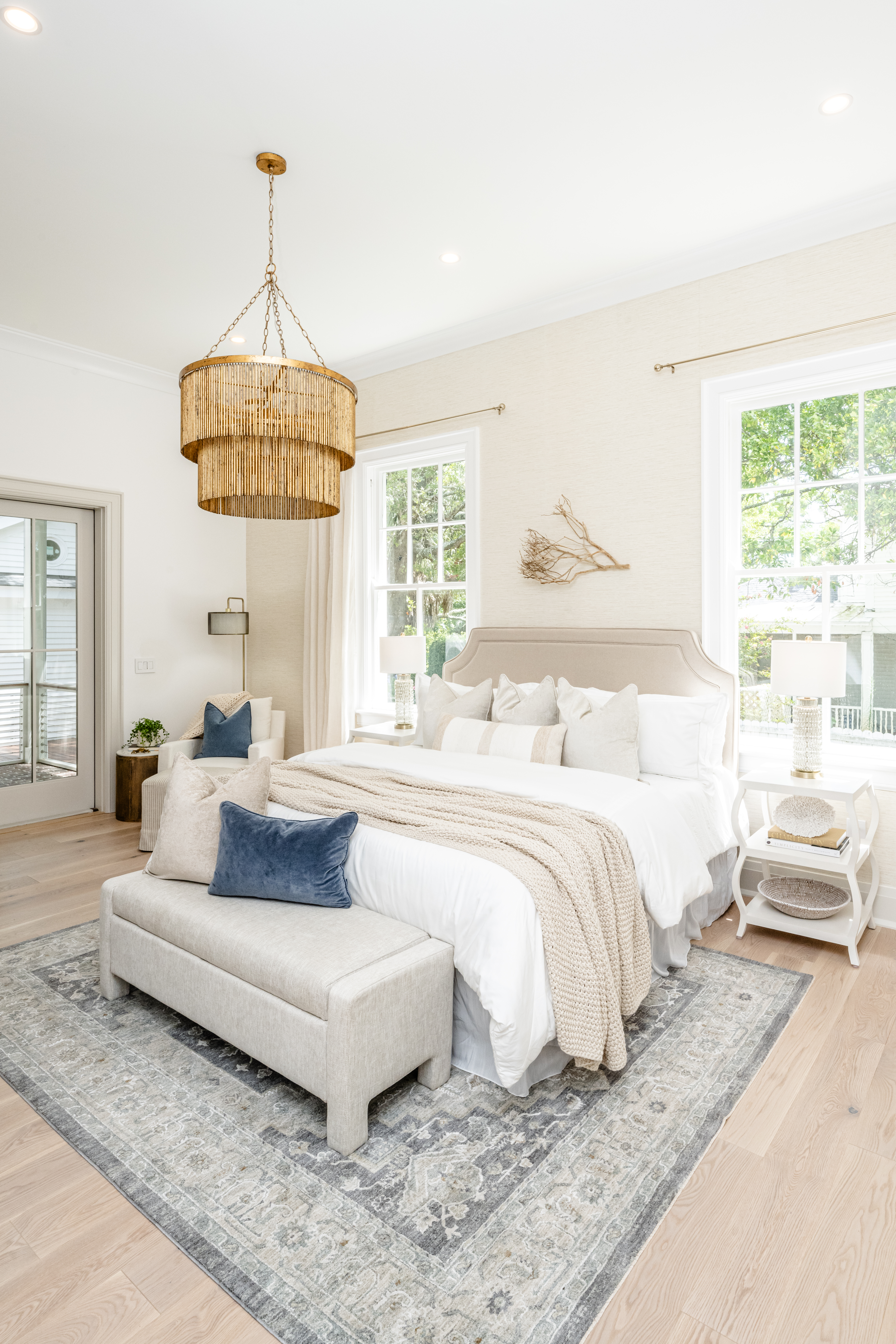
On the opposite end of the kitchen resides the primary bedroom, staged by Refresh Your Nest.
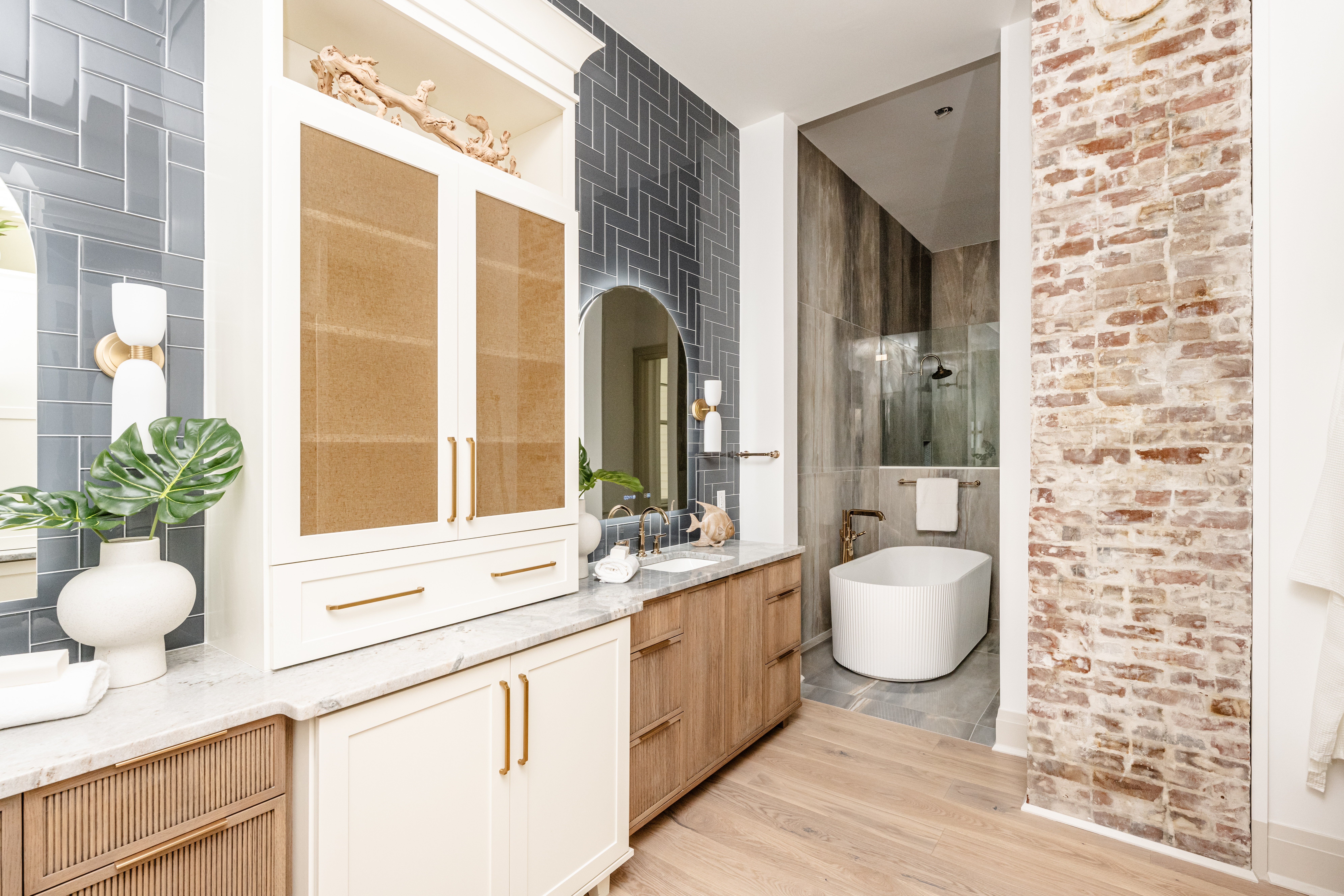
The adjoining primary bath boasts twelve-foot ceilings, a blue tile backsplash, and a massive natural stone vanity with backlit mirrors. The freestanding bathtub and expansive walk-in shower with large porcelain tiles promise ultimate relaxation.
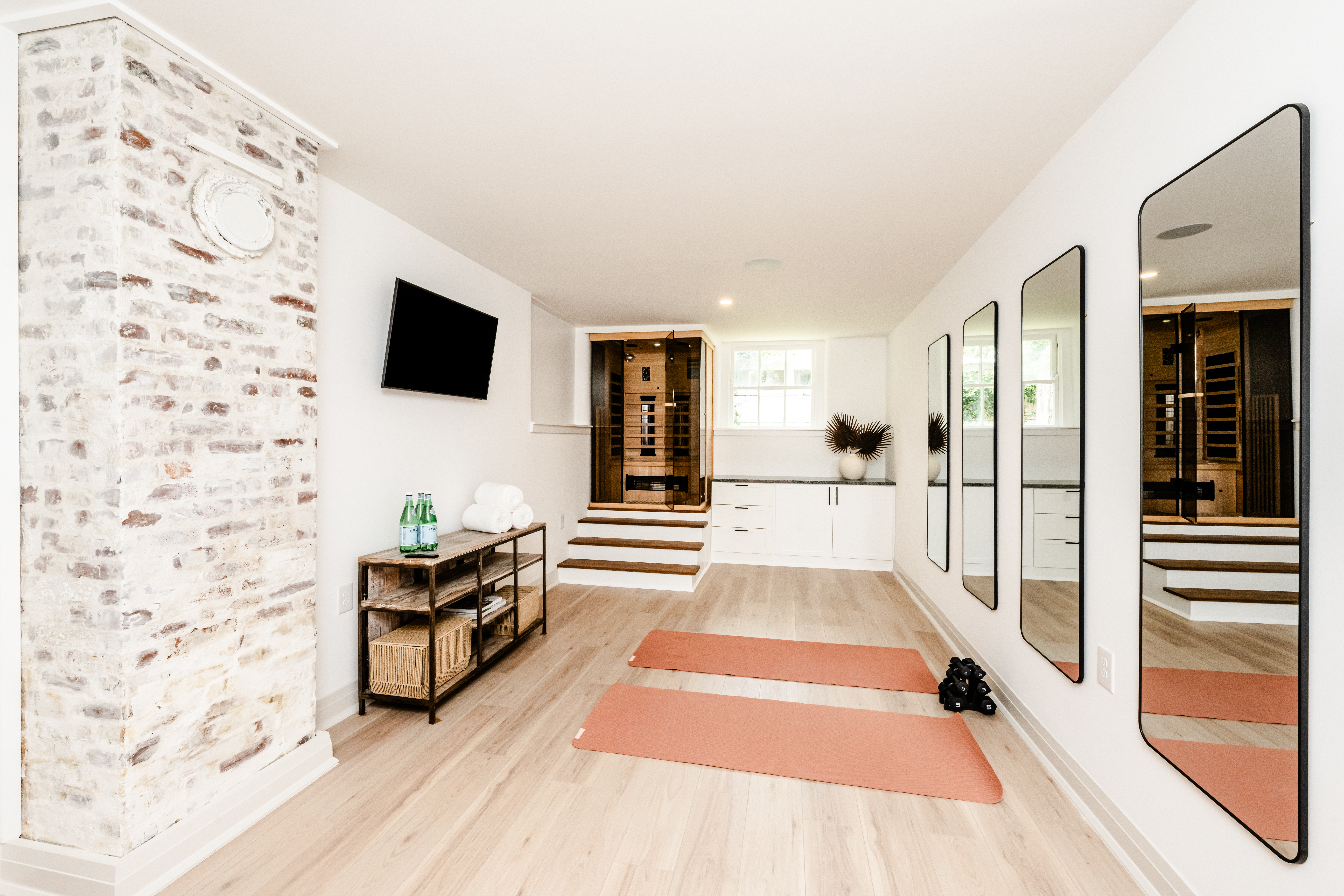
Leila’s vision for this grand renovation was to merge luxury and sophistication while paying homage to the home’s historic charm. She showcased the exposed brick along with the original tin ceilings in the gymnasium, details she was determined to highlight rather than hide.
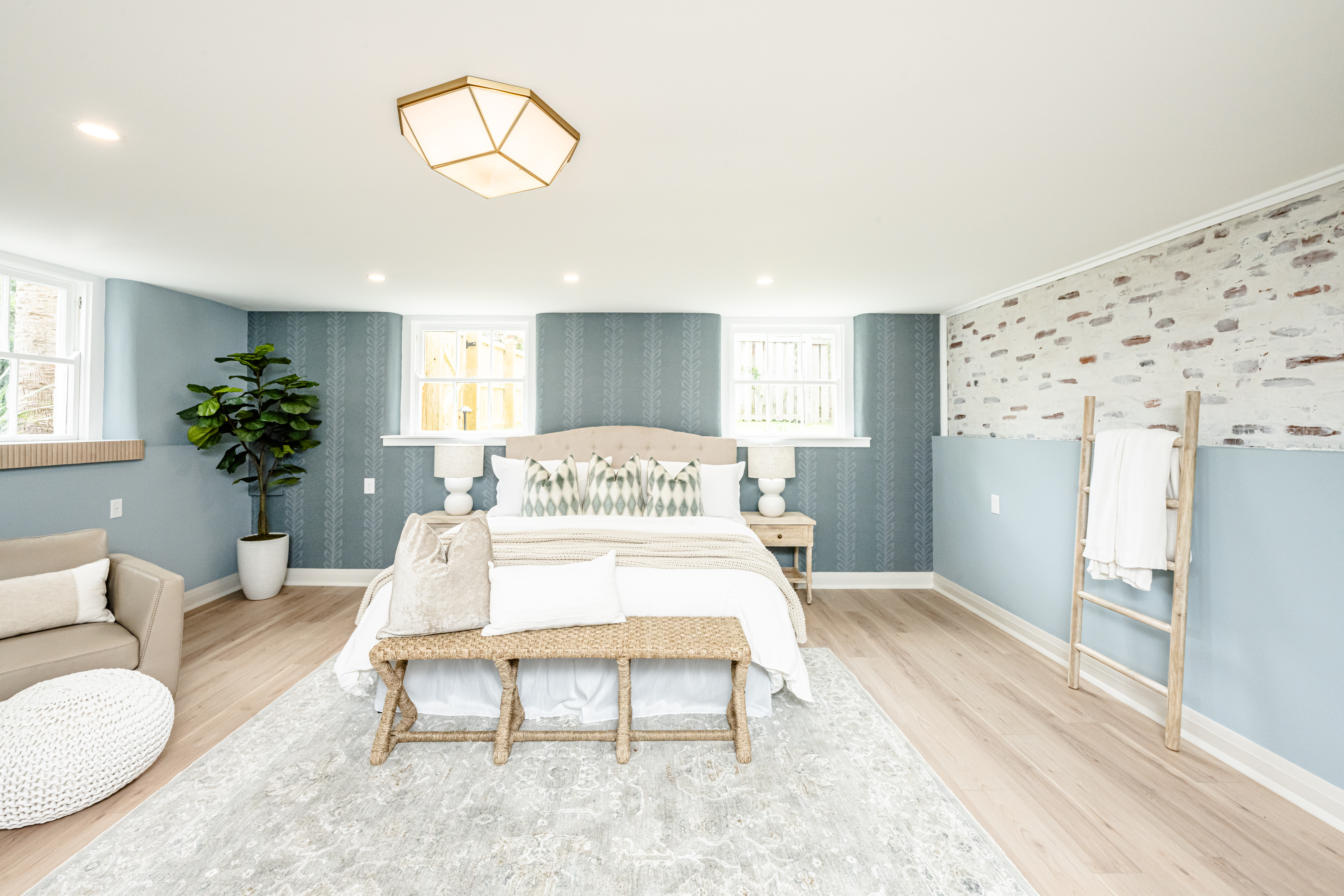
Steadfast in her faith, Leila has big plans for the future of Poppy + Shae Design Co. “The world is my oyster, and I am just thankful for the opportunity to put my stamp on such a historic place on Sullivan’s Island,” Leila proudly states.
