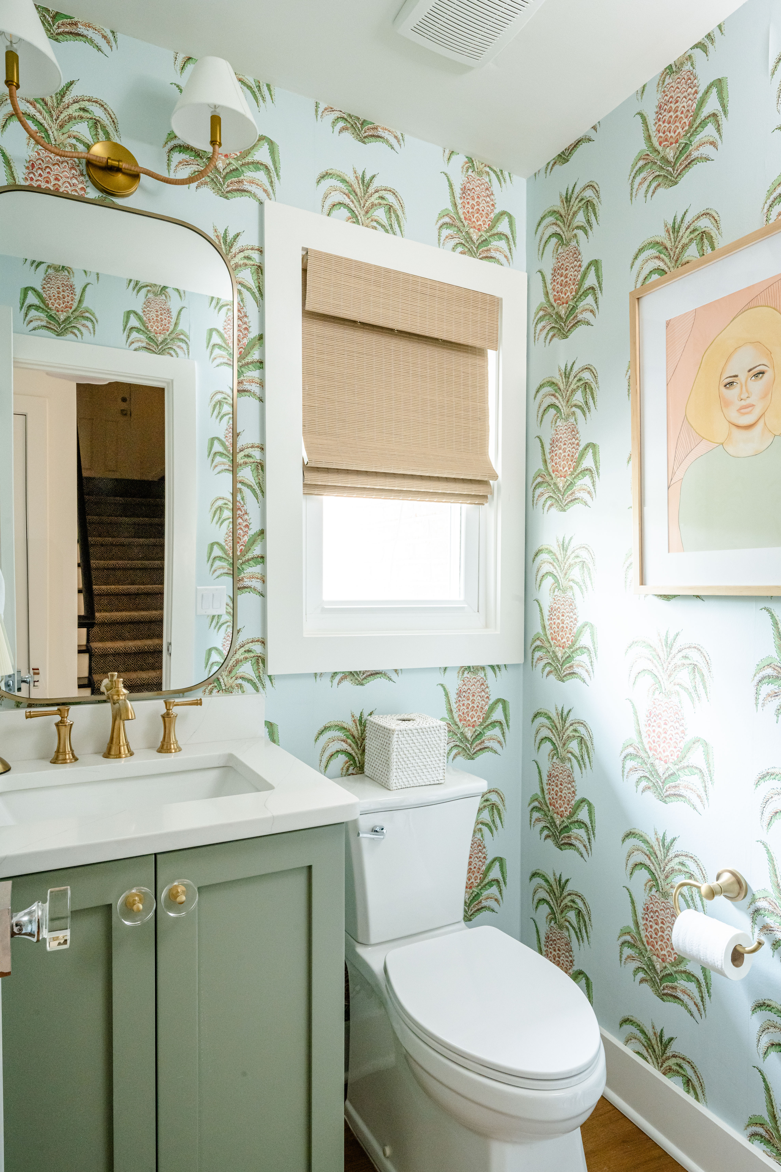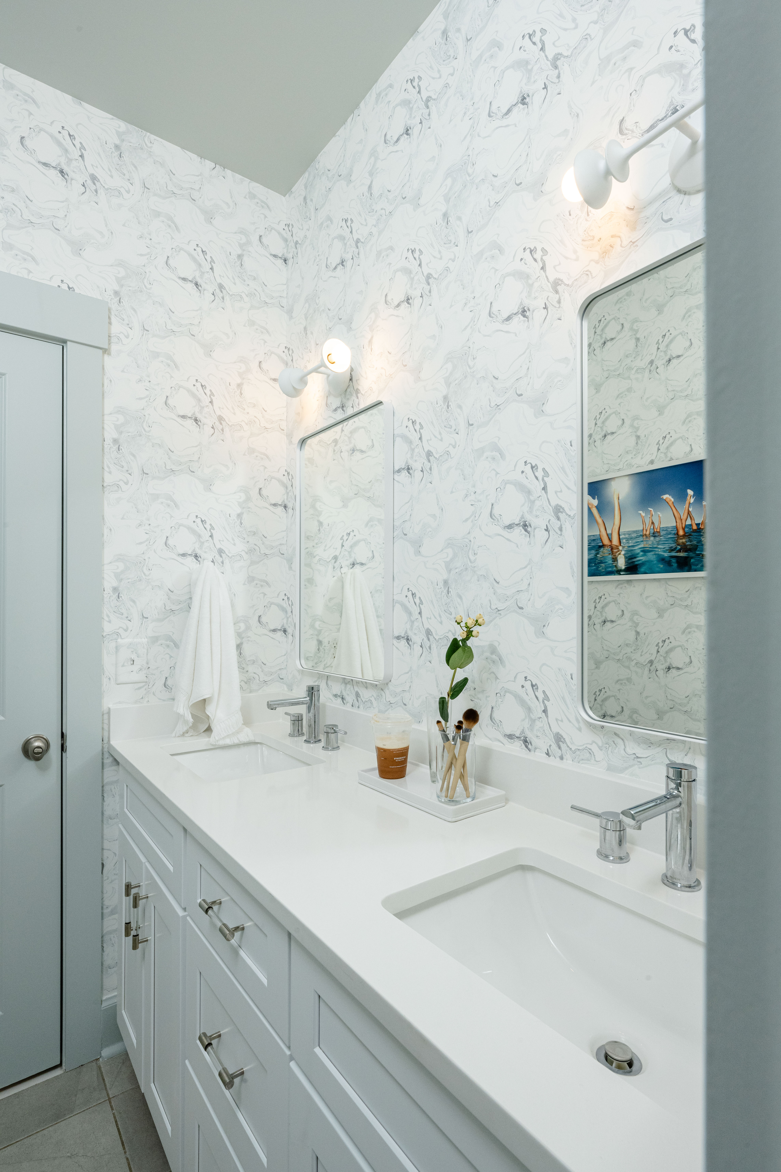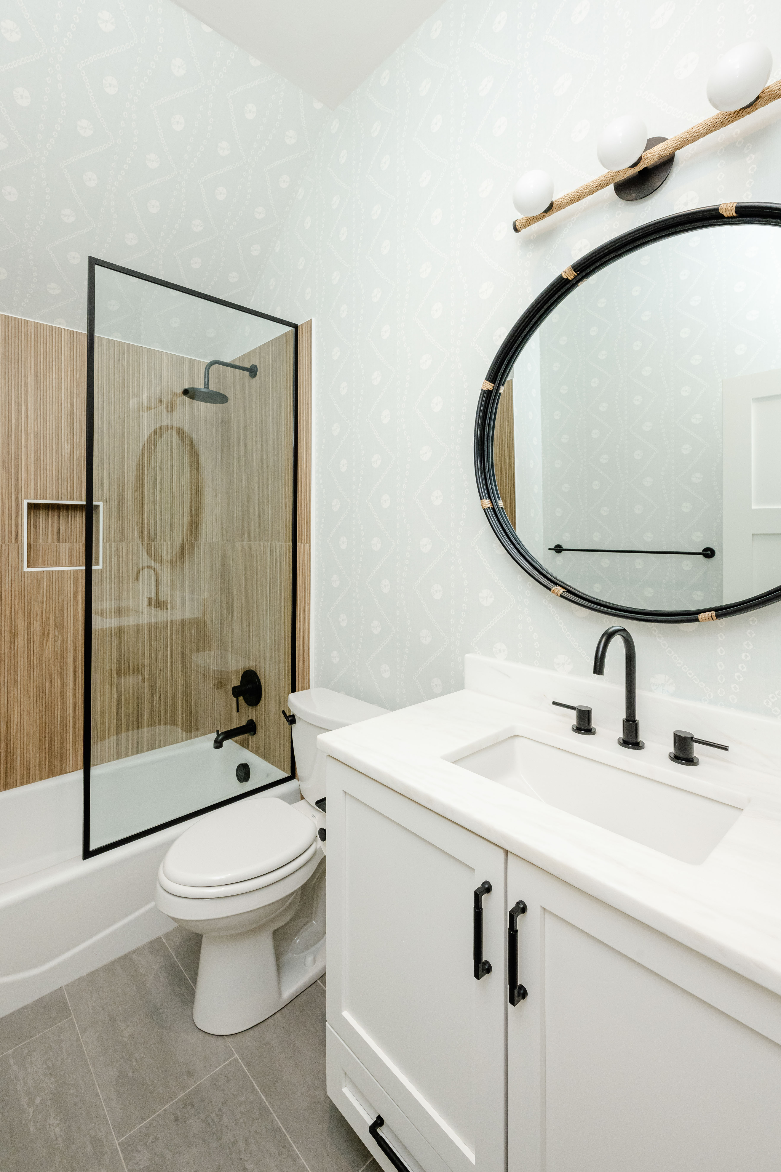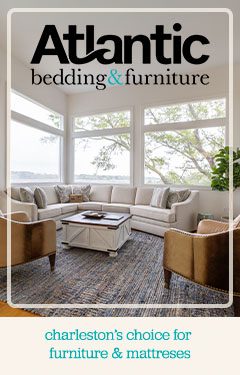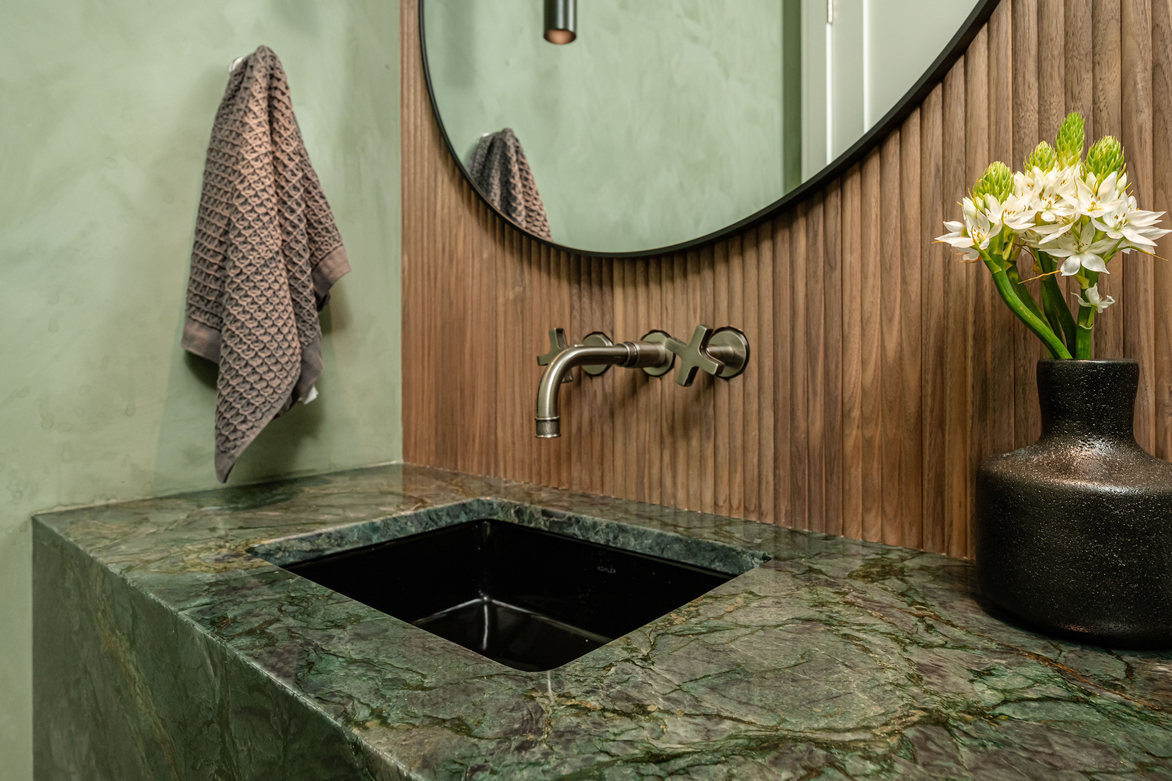
Designing a bathroom that’s both beautiful and functional starts with understanding how you’ll use the space. Whether you’re envisioning a serene retreat or a high-traffic stop, a well-planned bathroom layout is key to comfort and efficiency. Take these tips into consideration before renovating and reach out to a local home professional.
Define Your Bathroom’s Purpose
Decide whether it will serve as a primary suite spa, a shared family bath, or a compact powder room.
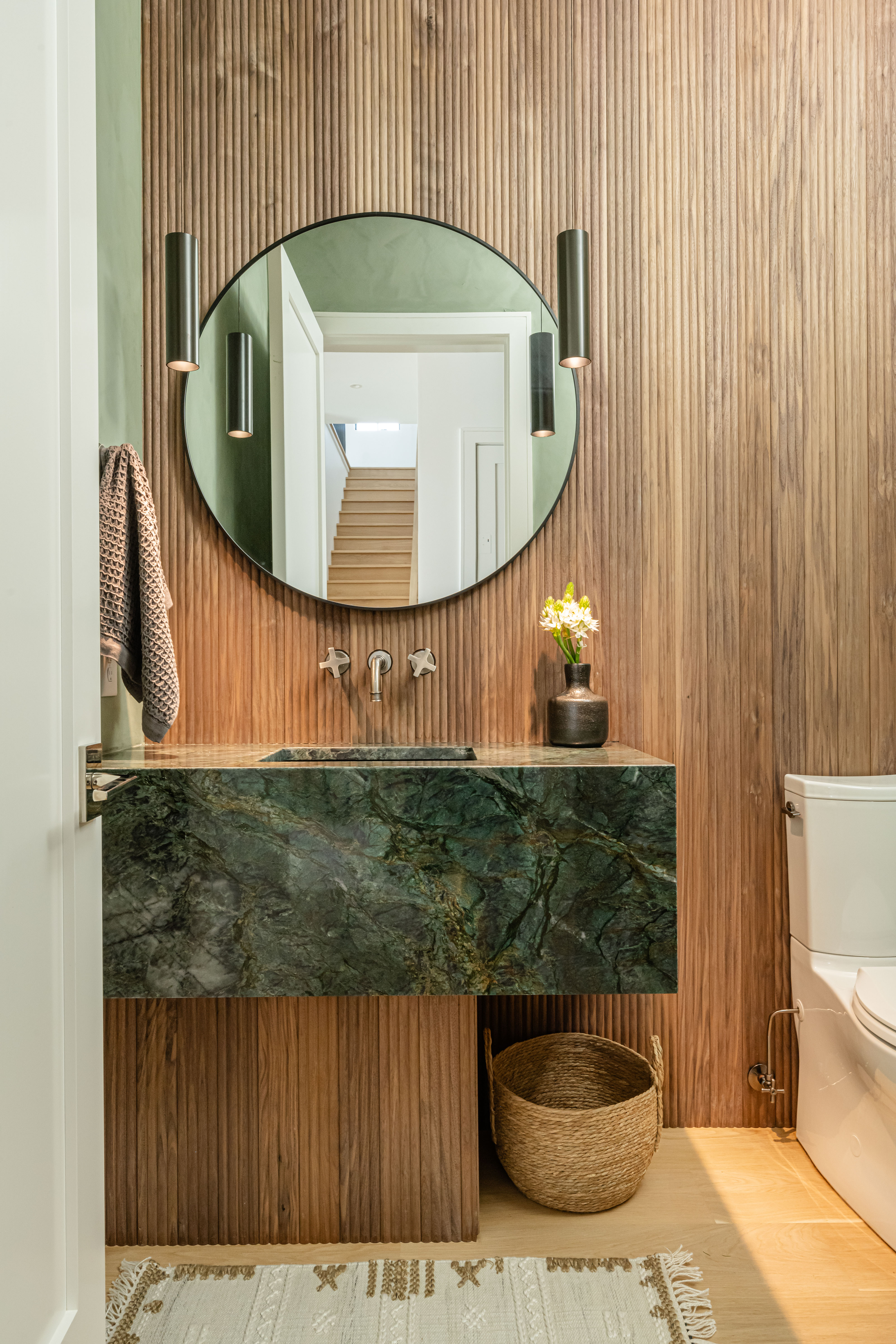
Stone Supplied by Encore Stone Studio, Photography by Ruta Smith
Prioritize Flow and Function
Position key fixtures such as the sink, toilet, and shower or tub for easy access without crowding the space.
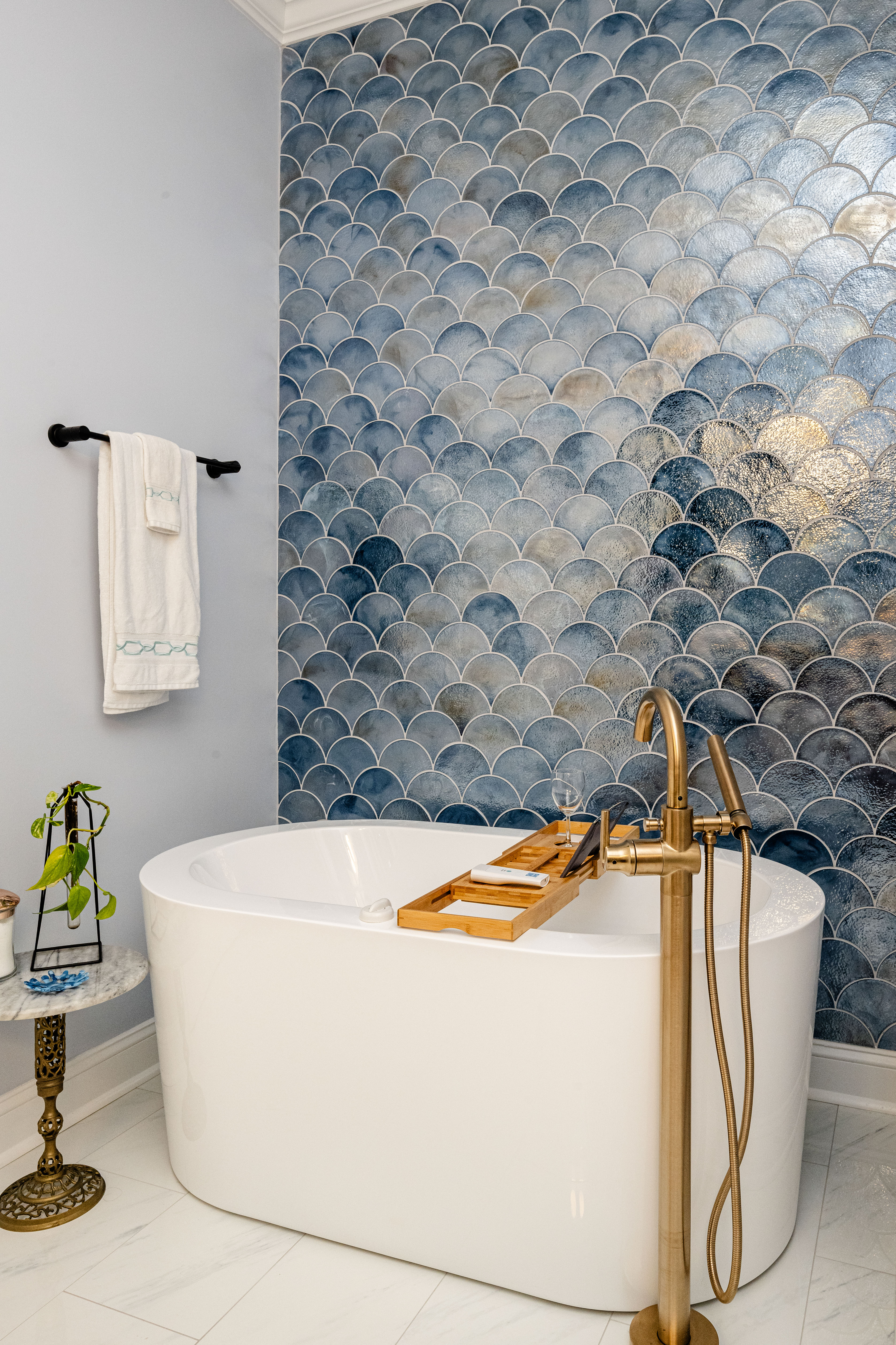
Bathroom Renovation by Bath Tune-Up of Charleston, Photography by Ruta Smith
Maximize Storage
Include built-in shelving, medicine cabinets, and vanity drawers to keep daily essentials organized and out of sight.
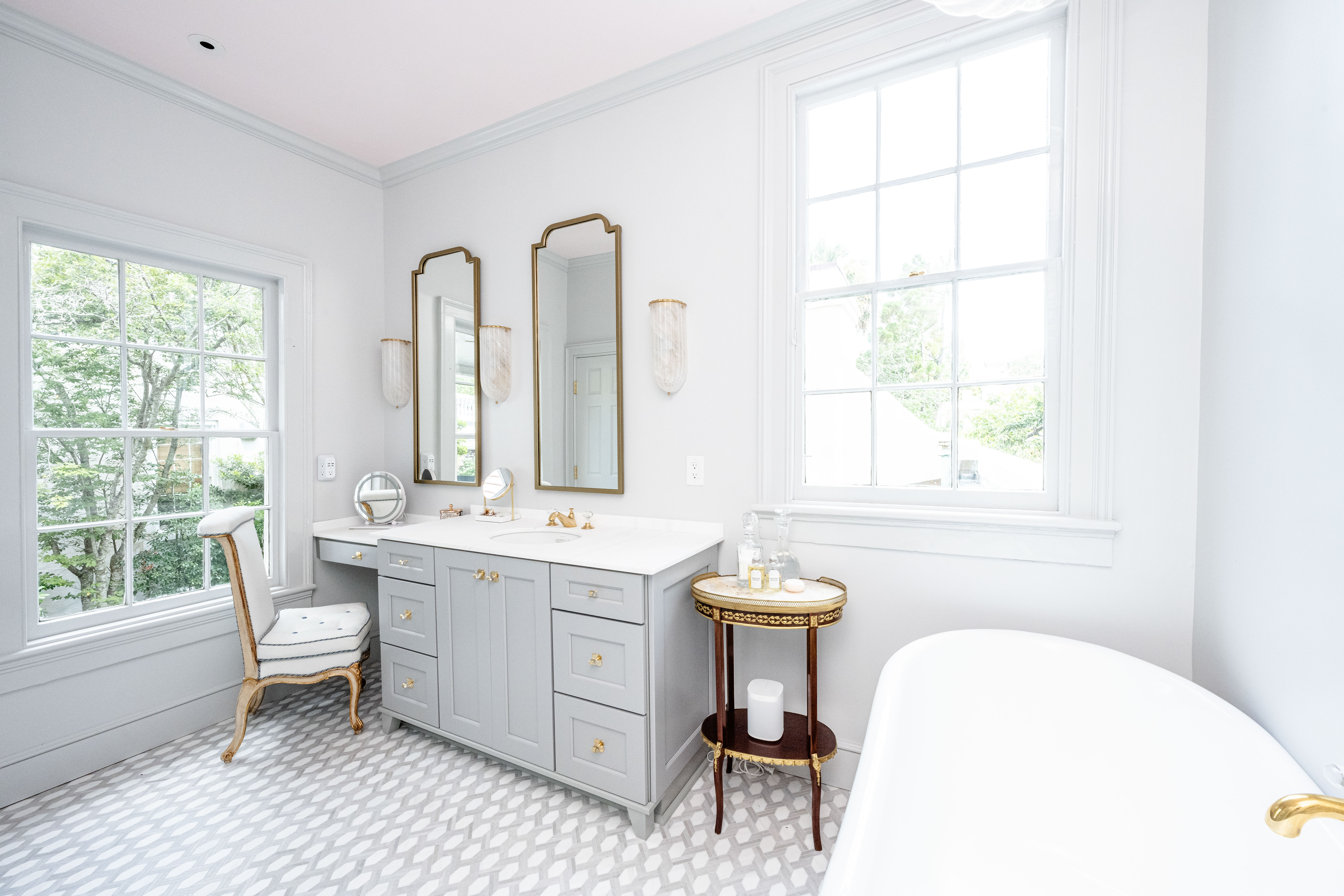
Cabinets Designed and Installed by Charleston Cabinets Inc., Photography by Ruta Smith
Ensure Proper Ventilation
Plan for an exhaust fan or window to prevent moisture buildup and maintain air quality.
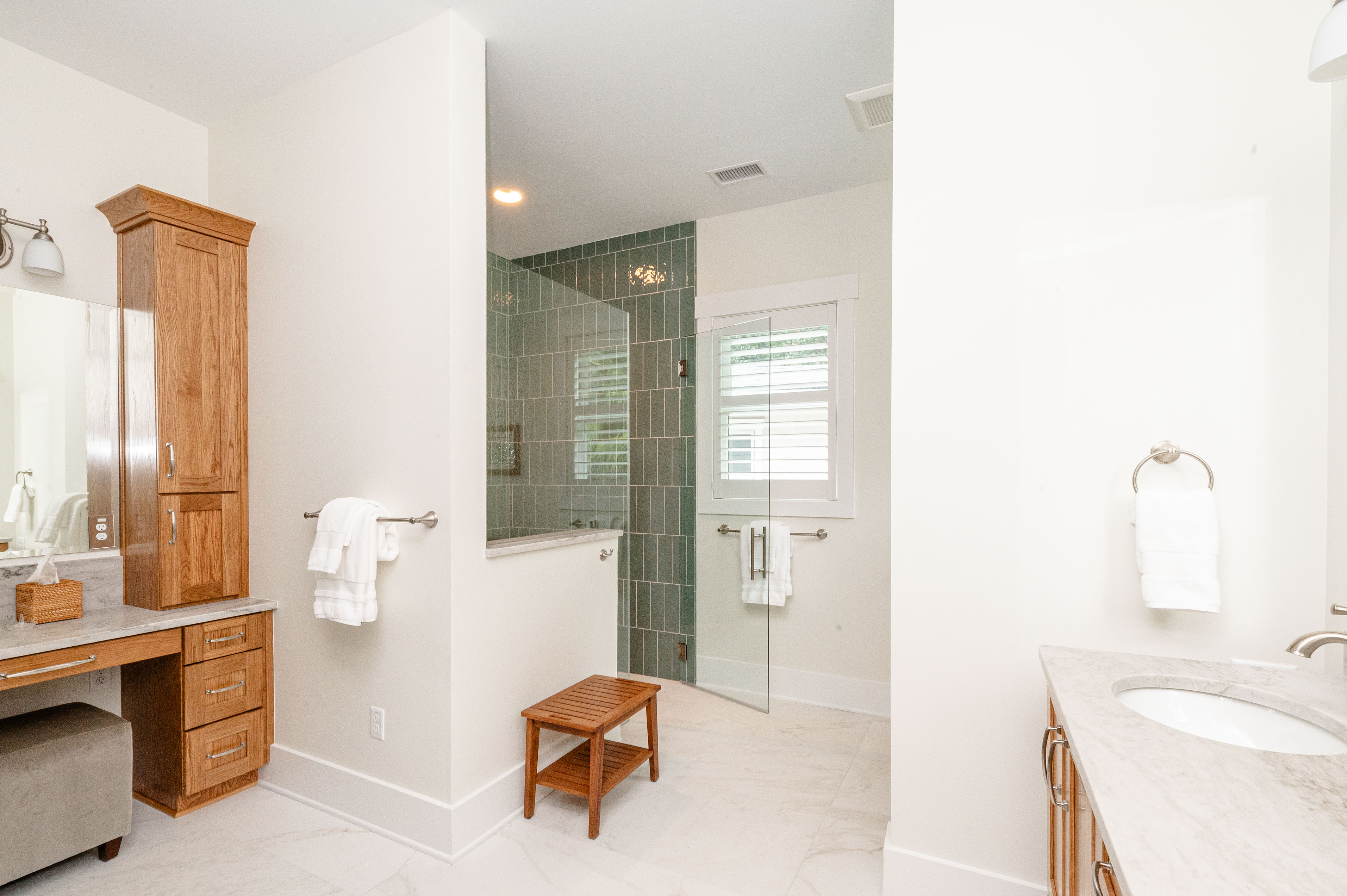
Built by Priester’s Custom Contracting, Photography by Ruta Smith
Focus on Lighting
Layer task lighting around mirrors with ambient and accent lighting to create a balanced, flattering glow.
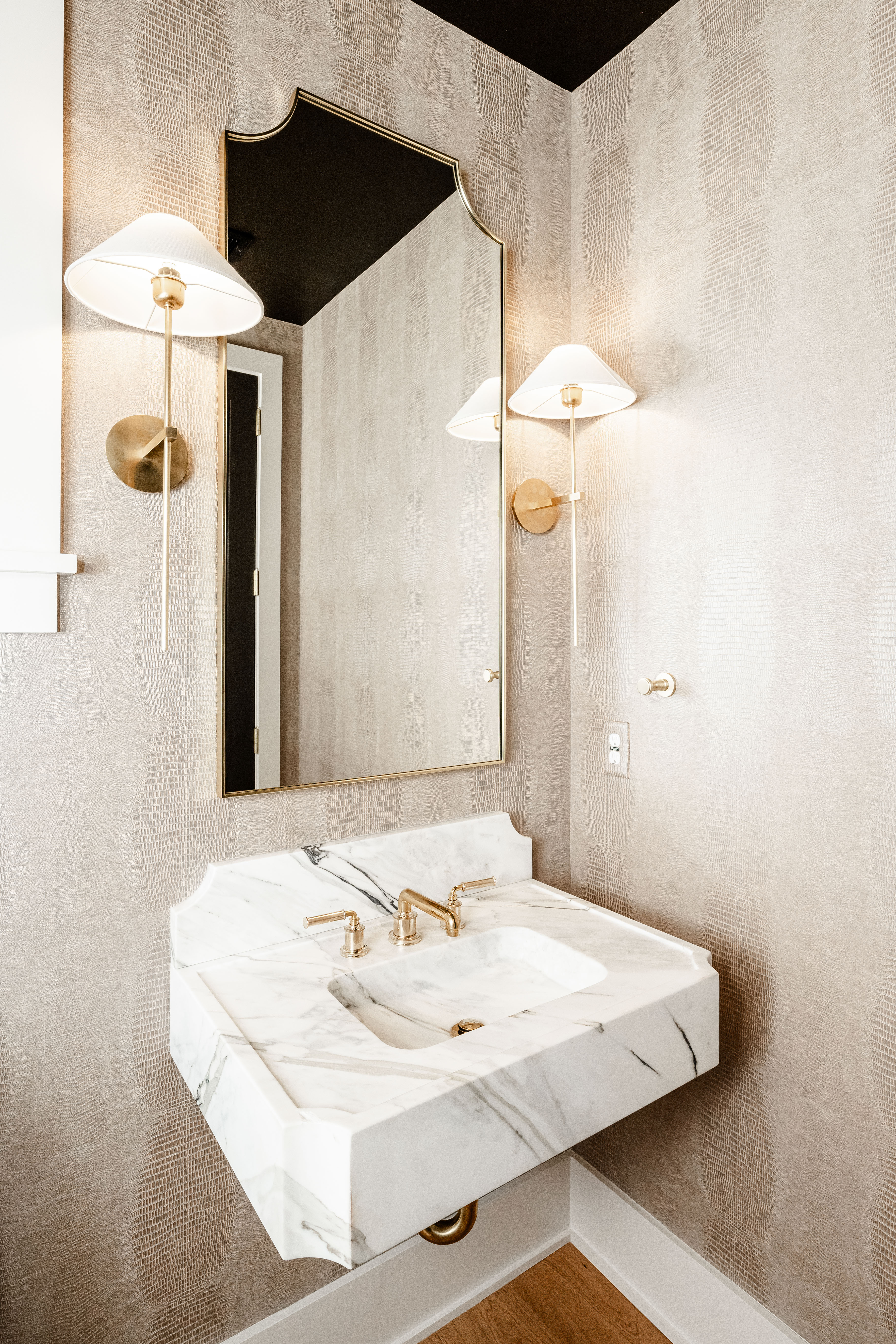
Built by Diament Building Corp., Photography by Ruta Smith
Select Durable Materials
Opt for moisture-resistant finishes such as porcelain tile, quartz, or sealed natural stone for longevity.
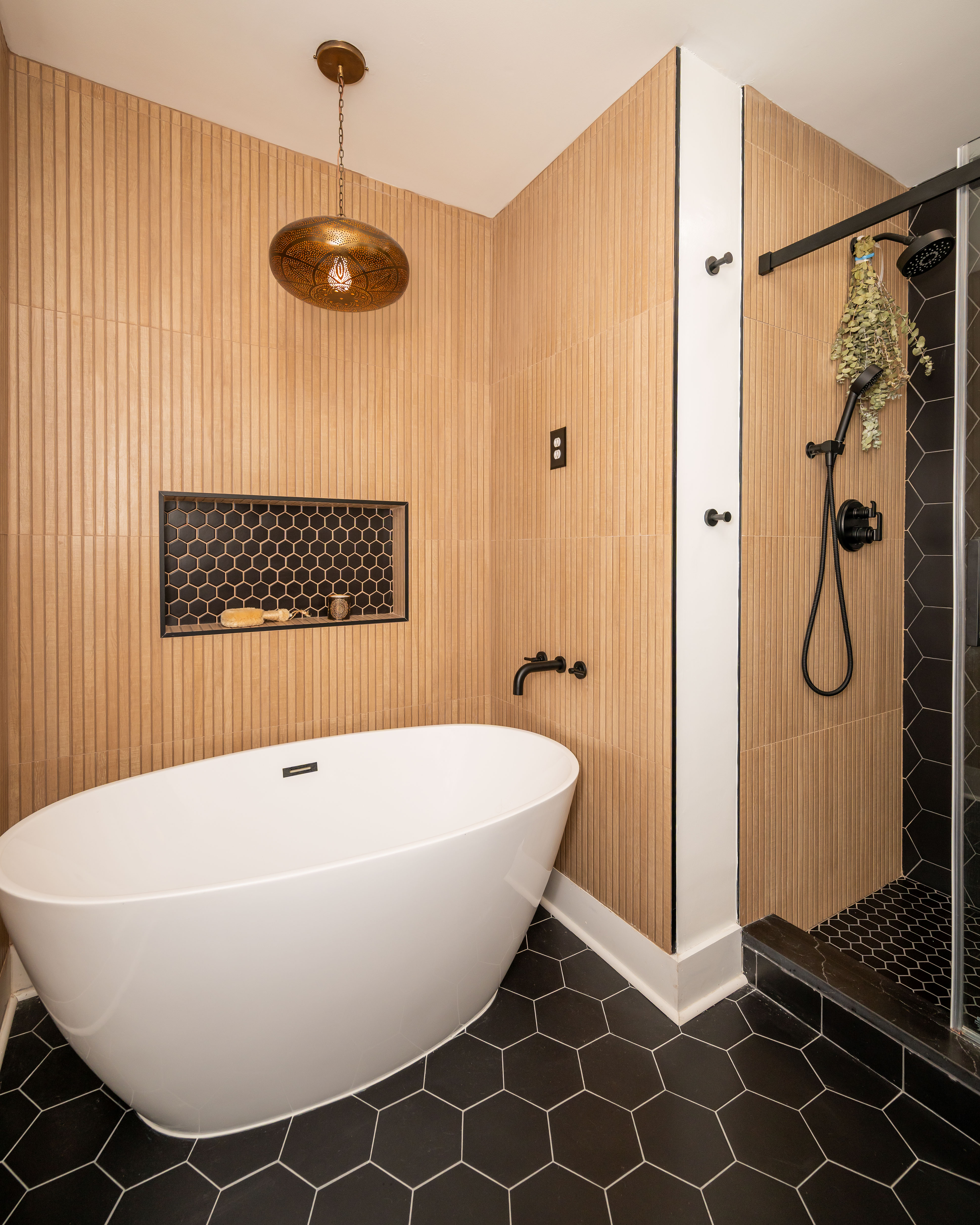
Bathroom Renovation Designed by Better by Design, Photography by Kelly Parrish
Plan for Privacy
Use frosted glass, half walls, or thoughtful partitioning to define zones without closing off the room entirely.
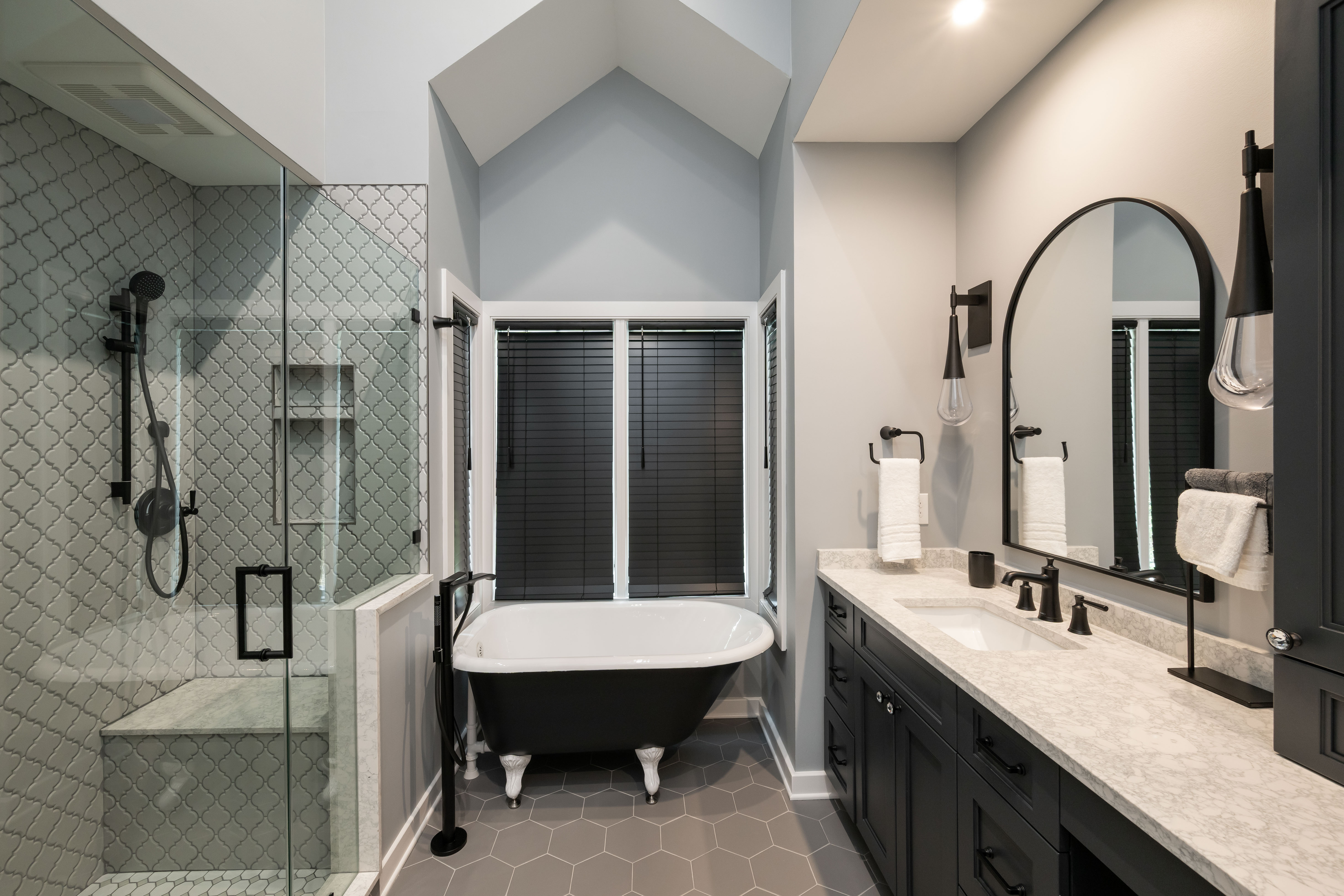
Bathroom Remodel by Classic Remodeling and Construction, Photography by Kelly Parrish
Include Comfort Features
Heated floors, towel warmers, and built-in niches add luxury and convenience.
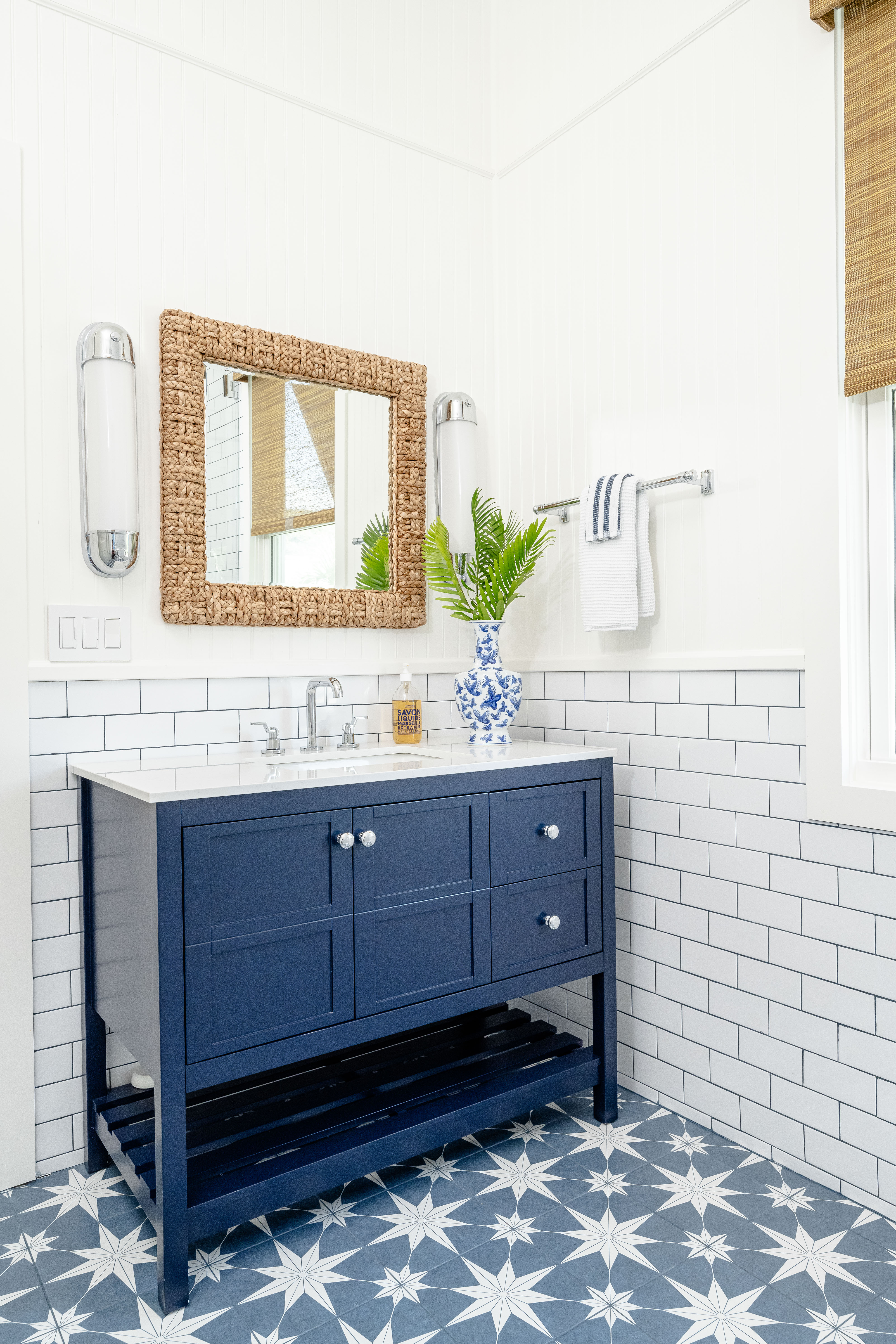
Bathroom Remodeled by Cope Grand Homes, Photography by Ruta Smith
Future-Proof Your Design
Consider accessibility features such as wider doorways, curbless showers, or grab bar reinforcements to ensure long-term usability.
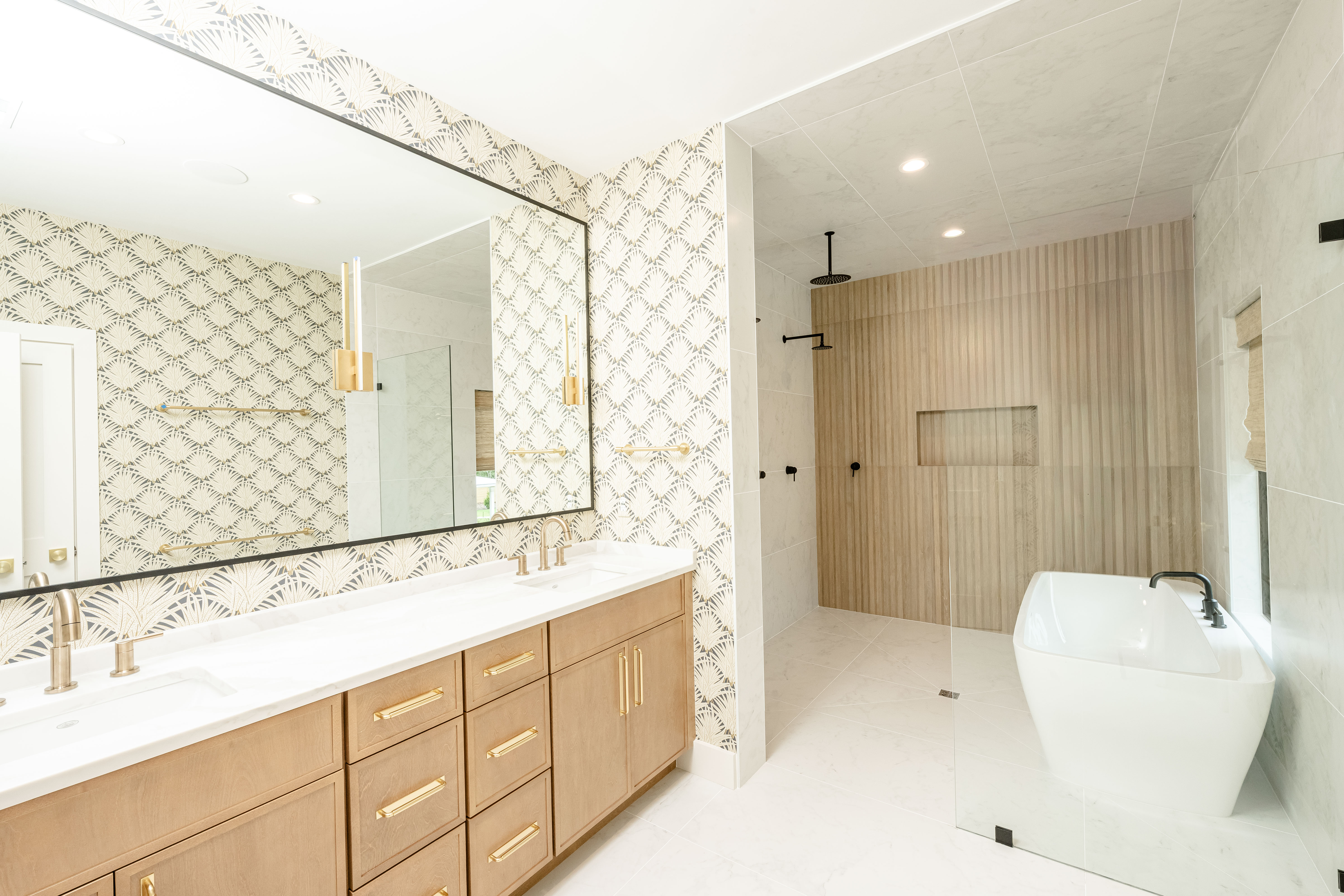
Built by Diament Building Corp., Photography by Ruta Smith
Connect with these Charleston Home + Design-endorsed bathroom experts to plan your perfect bathroom layout!

Website Development & Hosting by: Colophon
© Copyright 2026 Charleston Home + Design Magazine. All rights reserved.

