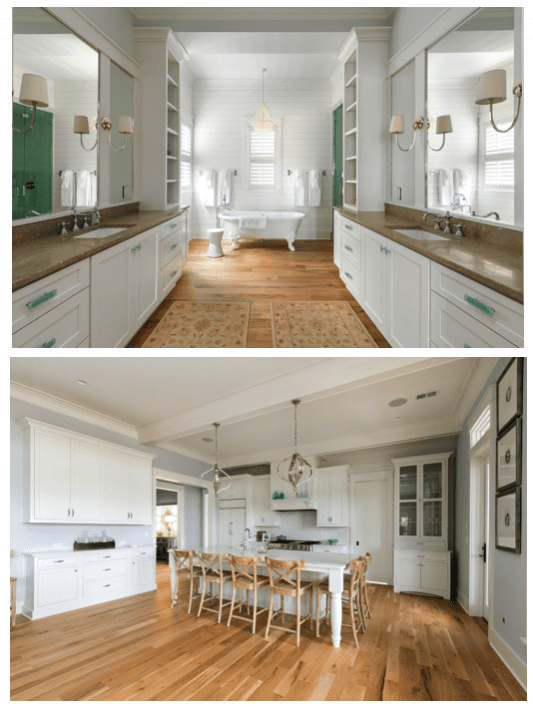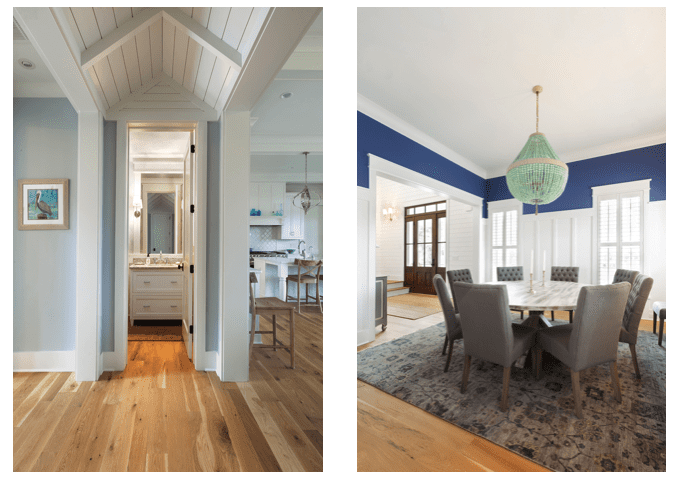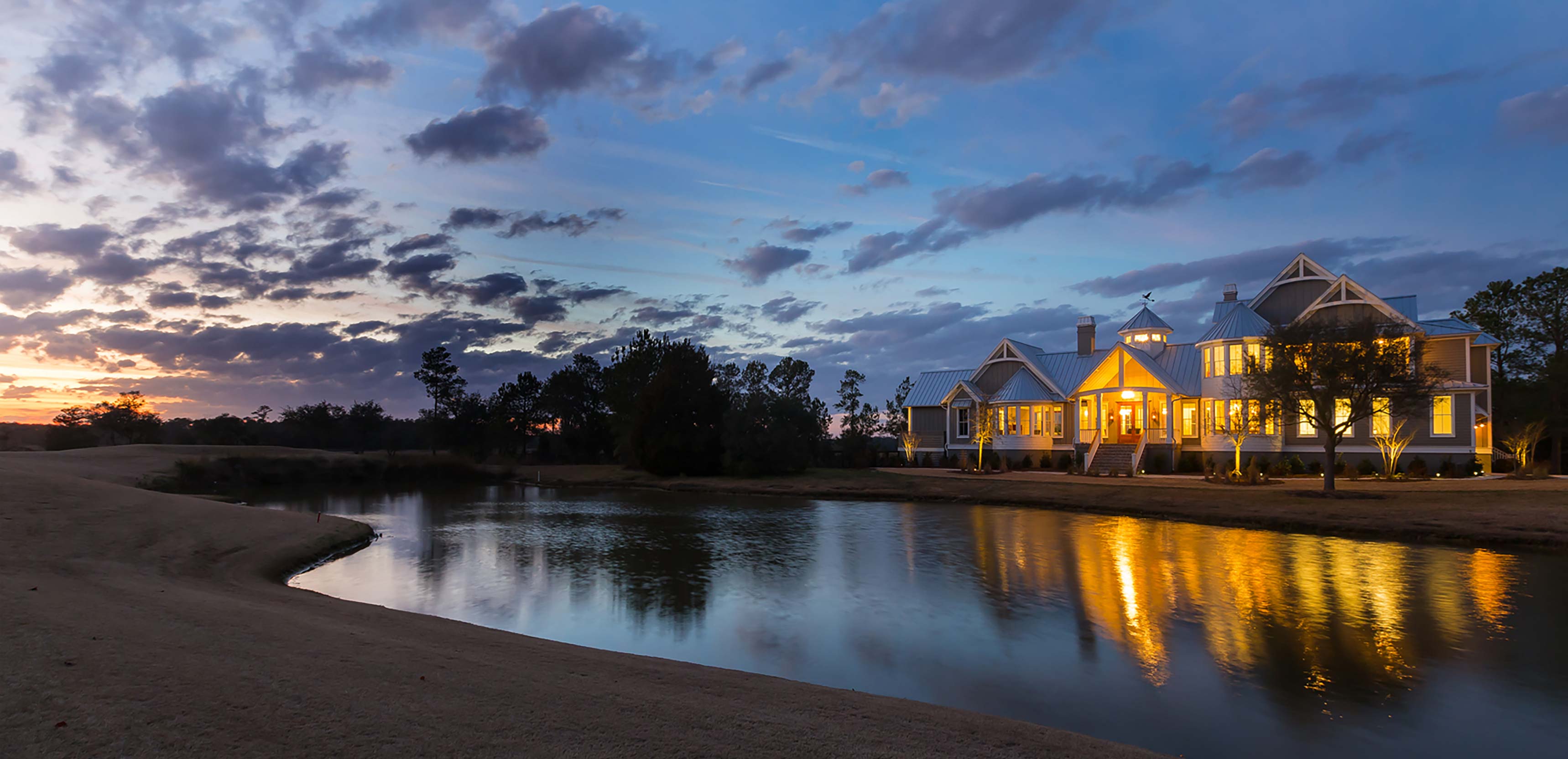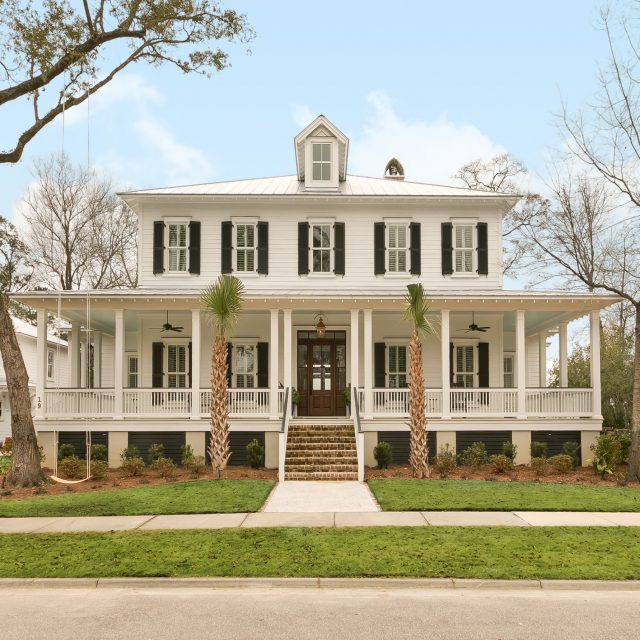
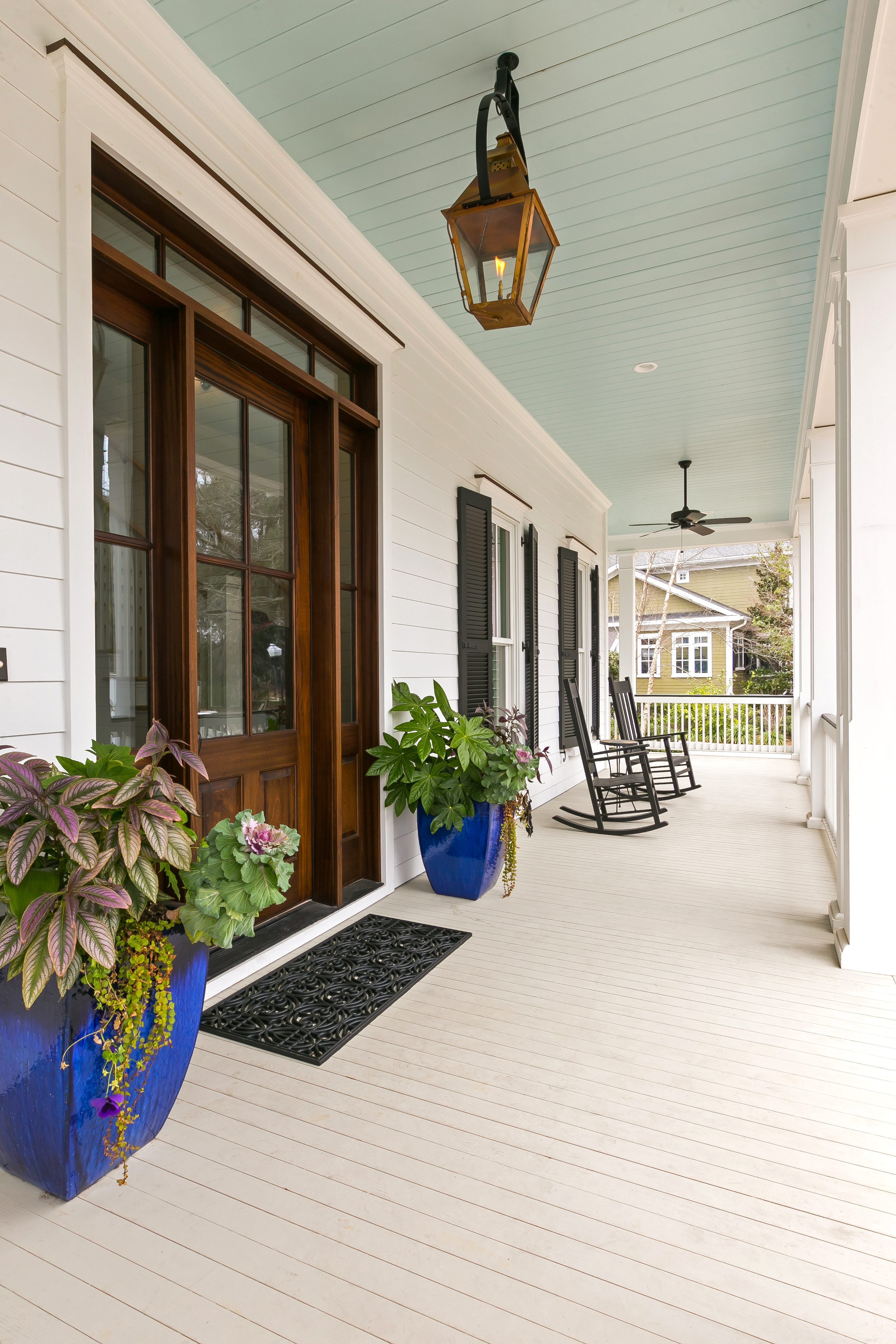 Josh and Jean Soper moved from Richmond, Virginia to Daniel Island in 2007 when Josh’s company transferred him to the Lowcountry. They purchased a new coastal-style home that was nearly complete. Although they loved the house, the Sopers and their three daughters were outgrowing the space. They chose to stay on Daniel Island (because they enjoy the atmosphere of the neighborhood) and build a new home more appropriately customized to their needs with the help of longtime friend and local builder Ryan Butler of SHELTER.
Josh and Jean Soper moved from Richmond, Virginia to Daniel Island in 2007 when Josh’s company transferred him to the Lowcountry. They purchased a new coastal-style home that was nearly complete. Although they loved the house, the Sopers and their three daughters were outgrowing the space. They chose to stay on Daniel Island (because they enjoy the atmosphere of the neighborhood) and build a new home more appropriately customized to their needs with the help of longtime friend and local builder Ryan Butler of SHELTER.
Knowing pretty clearly what they loved and disliked about their first Daniel Island home, the Sopers had a vision in place for the new house. The coastal charm of the original home carried over to the second one, and Ryan, in collaboration with Alison Ramsey Architects, incorporated shiplap and plenty of light into the structure. Ryan explains, “The home is very airy with plenty of coastal aspects, like white oak floors and board-and-batten elements in the dining room. The white cabinets and countertops in the kitchen give that space a clean, bright feeling.” With a passion for interior design, Jean decorated the living spaces with seaside hues. She admits, “I was a little sad when the project was over; I really loved doing it.” The view of the neighboring marsh—visible from the front door beyond the two-story-high shiplap wall in the foyer—completes the coastal look.
Considering the portions of the old house that weren’t quite right, Jean and Josh worked with Ryan and the team to make one important change: reconfiguring the bedrooms. In the old home, all of the bedrooms were located upstairs, which worked well when the Sopers’ children were very young. At this house, the homeowners chose to place the master downstairs and give their three girls a space of their own upstairs. “We felt like they were at an age whe re they could all be upstairs and Josh and I could quietly enjoy our space downstairs,” notes Jean. Each girl’s suite was decorated and designed to suit her personality—a teal room with bunk beds, a purple room with twin beds and elephant décor, and a ballerina-inspired pink room (with a built-in barre) for the youngest.
However, this change in the floor plan is not just practical for the family today. It carries with it a long-term vision. Josh and Jean hope to be in this home for many decades. The first-floor master suite will allow them to age comfortably, while the upstairs bedrooms will give each of their girls a room to herself when they are all grown up and return home to visit. Jean adds, “There’s even a third floor that’s currently unfinished. The plan is to turn that into a bunkroom one day to hold grandchildren. When we were planning, we tried to think about what suited our needs now and what will suit our needs in the years to come.” Excited about their future on Daniel Island and raising their girls in this home, the Sopers are grateful for the team that put their house together so that they can enjoy time with each other, whether they’re cooking supper or curling up on the porch to watch a movie.
For more information, call SHELTER at (843) 278-2914 or visit sheltercustombuiltliving.com.
