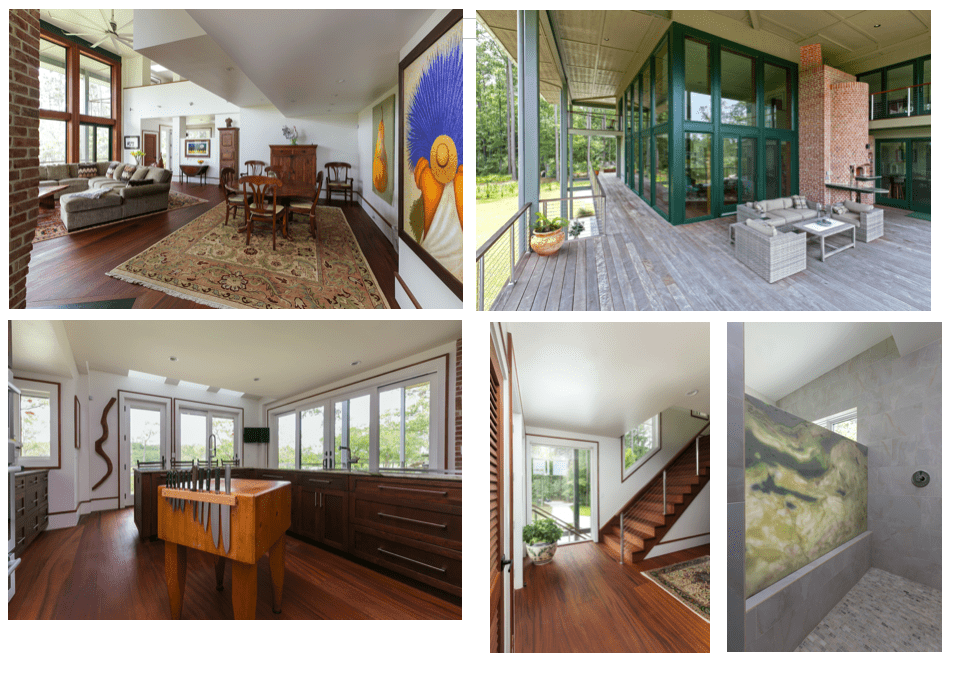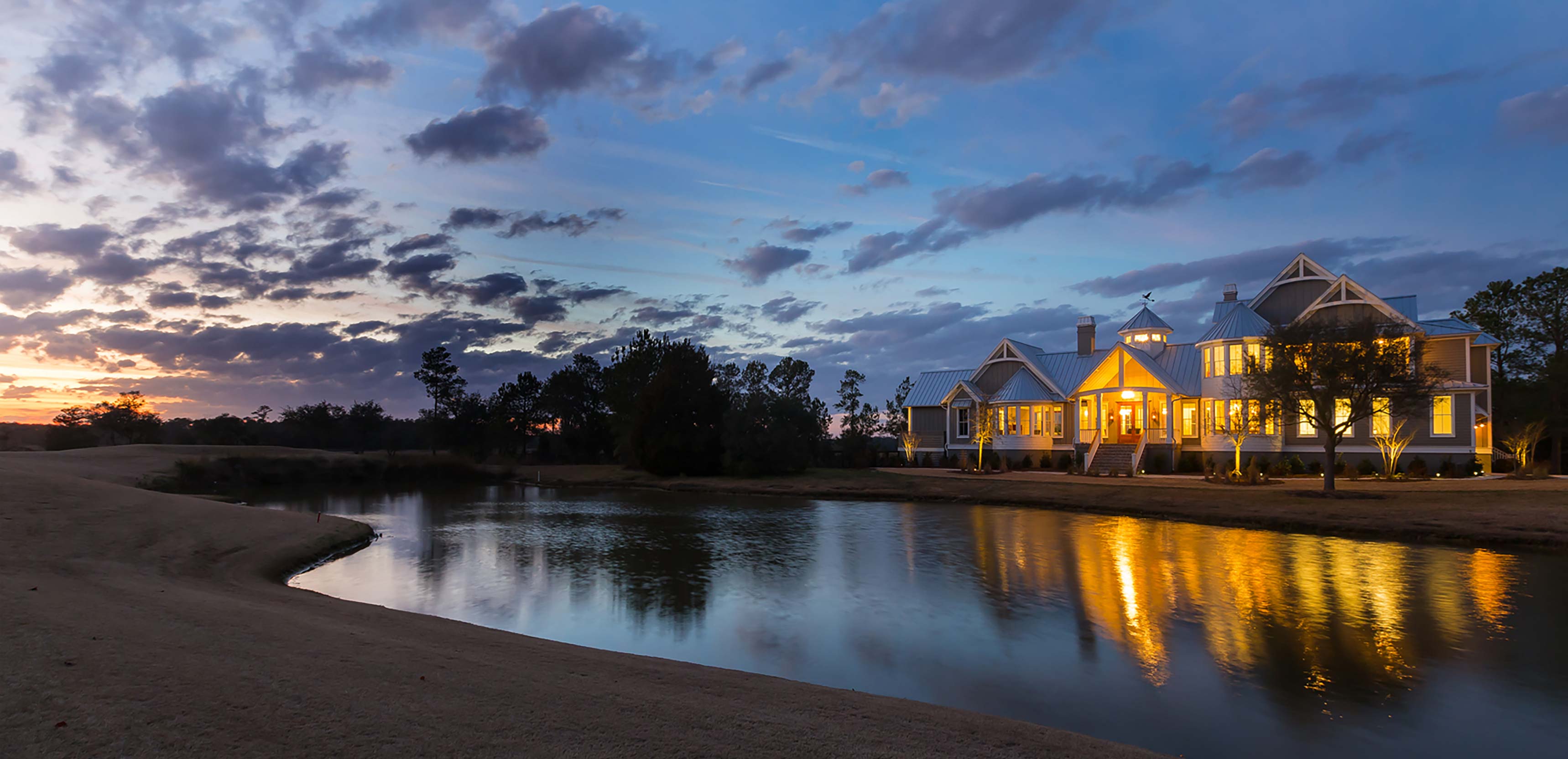
Rarely does the Lowcountry see a home that exudes modernity; one brand-new Hollywood house, simply known as River’s End, exhibits a stark, contemporary style.
In southeastern Pennsylvania 20 years ago, Johanna and Ted Swinnerton built their first modern-style home—a very updated rendition of the traditional barn house. When the time came to move to the South, they brought this same modernized look to the Lowcountry with a restructured plantation house entitled River’s End. The architect for both homes, Christopher Moomaw, describes, “Johanna and Ted wanted a contemporary house, and the idea for it came to me—this house would be a restatement of the iconic Southern plantation home with columns, verandas, and the whole structure lifted up above the ground.” The home stands on a hundred-acre wooded lot as the epitome of a twenty-first century plantation.
Approaching both the architect and the local builder Phillip Smith of
Phillip W. Smith General Contractor, the Swinnertons’ desires were clear. Not only did they want a contemporary style, but they also required a vast amount of natural light (a beloved feature of their Pennsylvania home) and energy efficiency. Phillip explains, “They wanted as much light as they could possibly get in order to bring a lot of warmth into the house.” So the team installed floor-to-ceiling windows on two sides of the living room, enabling the Swinnertons to take in the sunshine and the beautiful views of the marsh beyond.
The first concerns for Lowcountry residents considering glass walls are energy efficiency during the sweltering summers and storm protection during the hurricane season. Phillip and Christopher worked together to combat these issues. Considering the heavily wooded and shaded lot, energy-efficiency was most important for keeping the home warm in the winter. “To offset any energy that may be lost from the windows,” Phillip details, “we put a geothermal energy system in the house. We used Andersen A-Series windows, which are impact-resistant and energy saving.” The team also installed a three-sided, wood-burning fireplace to provide natural warmth for the living room, kitchen, and porch.
Bringing such a unique home together required a great deal of collaboration. Phillip worked with Christopher and the Swinnertons for three to four months, honing the design and perfecting the engineering of the structure before construction began. According to Phillip, who has been building homes in the Lowcountry for more than two decades, a team-based project is the most rewarding approach to constructing a dream home. “The best projects we do—the ones that produce the best results for the homeowners—are the ones where the builder and architect (and possibly even an interior-design firm) are able to work closely together throughout the entire process,” reveals Phillip. This collaboration enabled the Swinnertons’ vision for their modern Lowcountry plantation home to become a reality—one they enjoy day after day.

For more information, call Phillip W. Smith General Contractor at (843) 881-9828 or visit phillipsmithcontractor.com.
